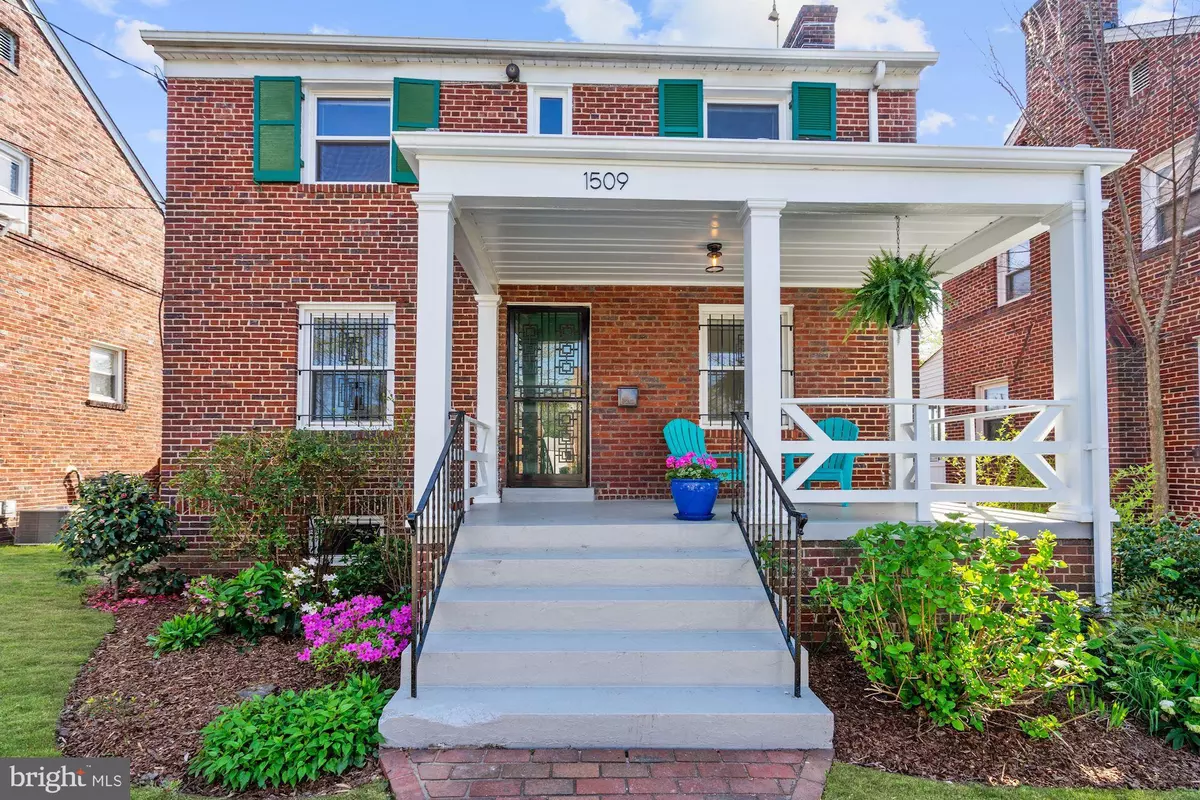$649,000
$649,000
For more information regarding the value of a property, please contact us for a free consultation.
1509 CHANNING ST NE Washington, DC 20018
3 Beds
2 Baths
1,664 SqFt
Key Details
Sold Price $649,000
Property Type Single Family Home
Sub Type Detached
Listing Status Sold
Purchase Type For Sale
Square Footage 1,664 sqft
Price per Sqft $390
Subdivision Brentwood
MLS Listing ID DCDC465398
Sold Date 06/05/20
Style Colonial
Bedrooms 3
Full Baths 2
HOA Y/N N
Abv Grd Liv Area 1,112
Originating Board BRIGHT
Year Built 1942
Annual Tax Amount $2,977
Tax Year 2019
Lot Size 3,772 Sqft
Acres 0.09
Property Description
Welcome to 1509 Channing St, NE, a charming hilltop colonial with a darling front porch and beautiful landscaping. The dining room opens to a fully-renovated kitchen that includes gas cooking and ample storage. A handsome fireplace anchors the spacious living room featuring original hardwood floors and newer windows, which were replaced in 2016. Upstairs are three comfortable bedrooms with lovely natural light exposure. The finished lower level offers an outside entrance, a large recreation room, a private study or den, and another full bath. Outside is a stunning, south-facing backyard with eye-catching gardens that include numerous perennials and flowering trees and shrubs. Conveniently located between Brentwood and Ivy City, and in close proximity to the Rhode Island Ave Metro, this outstanding detached home is a private oasis in the heart of the city. Tour the home anytime with the 3D Virtual Tour: https://my.matterport.com/show/?m=NWRMNSAGTjY
Location
State DC
County Washington
Zoning RESIDENTIAL
Rooms
Other Rooms Living Room, Dining Room, Primary Bedroom, Bedroom 2, Bedroom 3, Kitchen, Family Room, Foyer, Laundry, Bonus Room
Basement Connecting Stairway, Fully Finished, Outside Entrance
Interior
Interior Features Combination Kitchen/Dining, Walk-in Closet(s), Wood Floors, Window Treatments
Hot Water Natural Gas
Heating Forced Air
Cooling Central A/C
Fireplaces Number 1
Equipment Stove, Microwave, Refrigerator, Dishwasher, Disposal, Washer, Dryer, Oven/Range - Gas
Fireplace Y
Appliance Stove, Microwave, Refrigerator, Dishwasher, Disposal, Washer, Dryer, Oven/Range - Gas
Heat Source Natural Gas
Laundry Has Laundry
Exterior
Water Access N
Accessibility None
Garage N
Building
Story 3+
Sewer Public Sewer
Water Public
Architectural Style Colonial
Level or Stories 3+
Additional Building Above Grade, Below Grade
New Construction N
Schools
School District District Of Columbia Public Schools
Others
Senior Community No
Tax ID 4122//0812
Ownership Fee Simple
SqFt Source Estimated
Security Features Electric Alarm
Special Listing Condition Standard
Read Less
Want to know what your home might be worth? Contact us for a FREE valuation!

Our team is ready to help you sell your home for the highest possible price ASAP

Bought with Steven A Henry • Continental Properties, Ltd.





