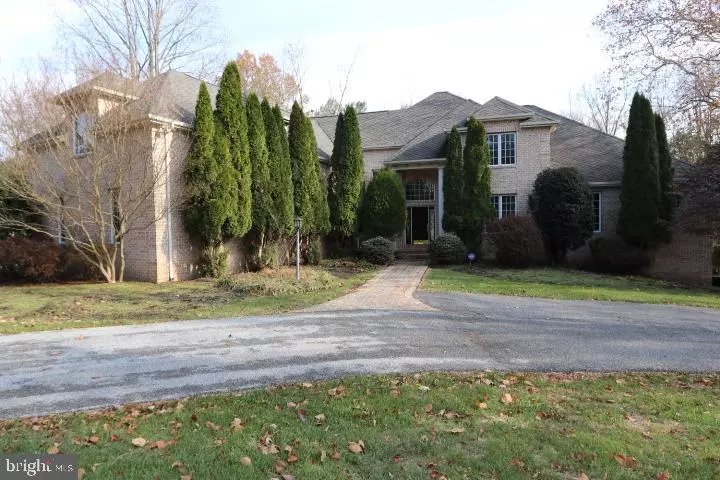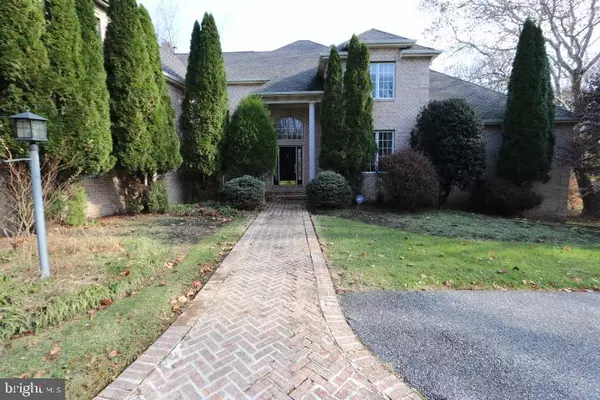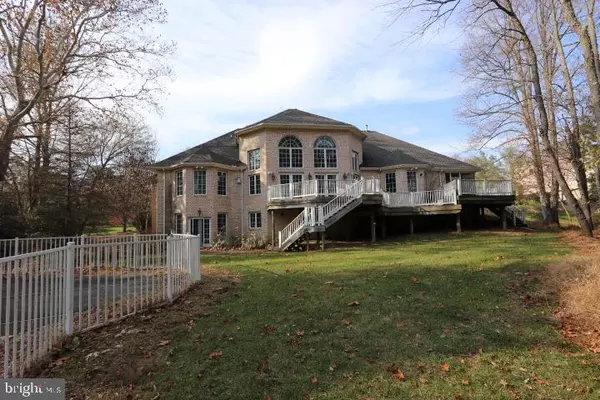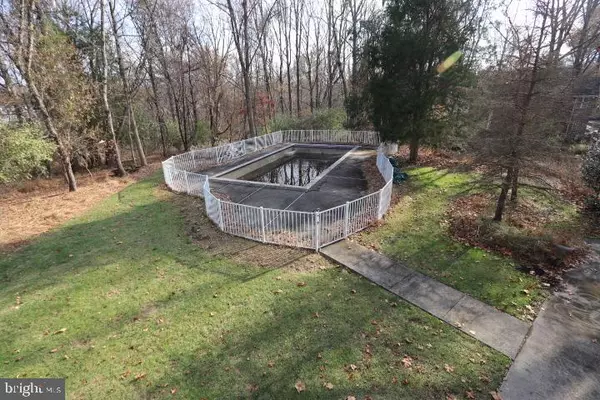$925,000
$950,000
2.6%For more information regarding the value of a property, please contact us for a free consultation.
11509 MANORSTONE LN Columbia, MD 21044
5 Beds
6 Baths
6,696 SqFt
Key Details
Sold Price $925,000
Property Type Single Family Home
Sub Type Detached
Listing Status Sold
Purchase Type For Sale
Square Footage 6,696 sqft
Price per Sqft $138
Subdivision Forest Glen
MLS Listing ID MDHW272932
Sold Date 01/16/20
Style Colonial,Contemporary
Bedrooms 5
Full Baths 5
Half Baths 1
HOA Fees $358/ann
HOA Y/N Y
Abv Grd Liv Area 5,196
Originating Board BRIGHT
Year Built 2000
Annual Tax Amount $18,782
Tax Year 2019
Lot Size 1.530 Acres
Acres 1.53
Property Description
Huge 5,196 square feet single family home (all brick) with attached 3 car garage on 1.5+ acres AND public water and sewer for under $1,000,000. Incredible room sizes plus built ins galore and ELEVATOR. Master bedroom closet is larger than most bedrooms and has it's own built ins. In Ground Pool and exercise room with hot tub. Beautiful details and grand entry way. Yes, it does need paint, but when you see the house you will fall in love. All brick exterior with 3 level Trex Deck and inground pool. Employees or directors of JPMorgan Chase & Co. and its direct and indirect subsidiaries are strictly prohibited from directly or indirectly purchasing any property owned or serviced by or on behalf of JPMorgan Chase & Co. or its direct and indirect subsidiaries. Cash or renovation loans only. Submit offer on sellers web site with pre-qual letter. All offers must be submitted by the buyer s agent using the online offer management system. Access the system via the link below. A technology fee will apply to the buyer s agent upon consummation of a sale..
Location
State MD
County Howard
Zoning NT
Rooms
Other Rooms Living Room, Dining Room, Primary Bedroom, Bedroom 2, Bedroom 3, Bedroom 4, Kitchen, Family Room, Library, Sun/Florida Room, Exercise Room, Recreation Room, Bonus Room, Primary Bathroom
Basement Daylight, Partial, Full, Fully Finished, Heated, Improved, Interior Access, Outside Entrance, Walkout Level
Main Level Bedrooms 1
Interior
Interior Features 2nd Kitchen, Breakfast Area, Bar, Built-Ins, Ceiling Fan(s), Chair Railings, Crown Moldings, Entry Level Bedroom, Family Room Off Kitchen, Floor Plan - Open, Formal/Separate Dining Room, Kitchen - Gourmet, Kitchen - Island, Primary Bath(s), Pantry, Walk-in Closet(s), Wet/Dry Bar, WhirlPool/HotTub, Wood Floors, Elevator
Heating Forced Air, Zoned
Cooling Central A/C, Heat Pump(s)
Flooring Carpet, Ceramic Tile, Hardwood
Fireplaces Number 3
Equipment Built-In Microwave, Oven - Double, Microwave, Disposal, Dishwasher, Cooktop, Oven/Range - Gas, Refrigerator, Washer/Dryer Hookups Only
Appliance Built-In Microwave, Oven - Double, Microwave, Disposal, Dishwasher, Cooktop, Oven/Range - Gas, Refrigerator, Washer/Dryer Hookups Only
Heat Source Natural Gas
Exterior
Exterior Feature Deck(s), Patio(s), Porch(es)
Parking Features Garage - Side Entry
Garage Spaces 3.0
Pool Fenced, Indoor
Water Access N
Accessibility Elevator
Porch Deck(s), Patio(s), Porch(es)
Attached Garage 3
Total Parking Spaces 3
Garage Y
Building
Story 3+
Sewer Public Sewer
Water Public
Architectural Style Colonial, Contemporary
Level or Stories 3+
Additional Building Above Grade, Below Grade
New Construction N
Schools
School District Howard County Public School System
Others
HOA Fee Include Recreation Facility
Senior Community No
Tax ID 1415111526
Ownership Fee Simple
SqFt Source Assessor
Acceptable Financing Cash
Listing Terms Cash
Financing Cash
Special Listing Condition REO (Real Estate Owned)
Read Less
Want to know what your home might be worth? Contact us for a FREE valuation!

Our team is ready to help you sell your home for the highest possible price ASAP

Bought with Juanita Matthews • EXP Realty, LLC





