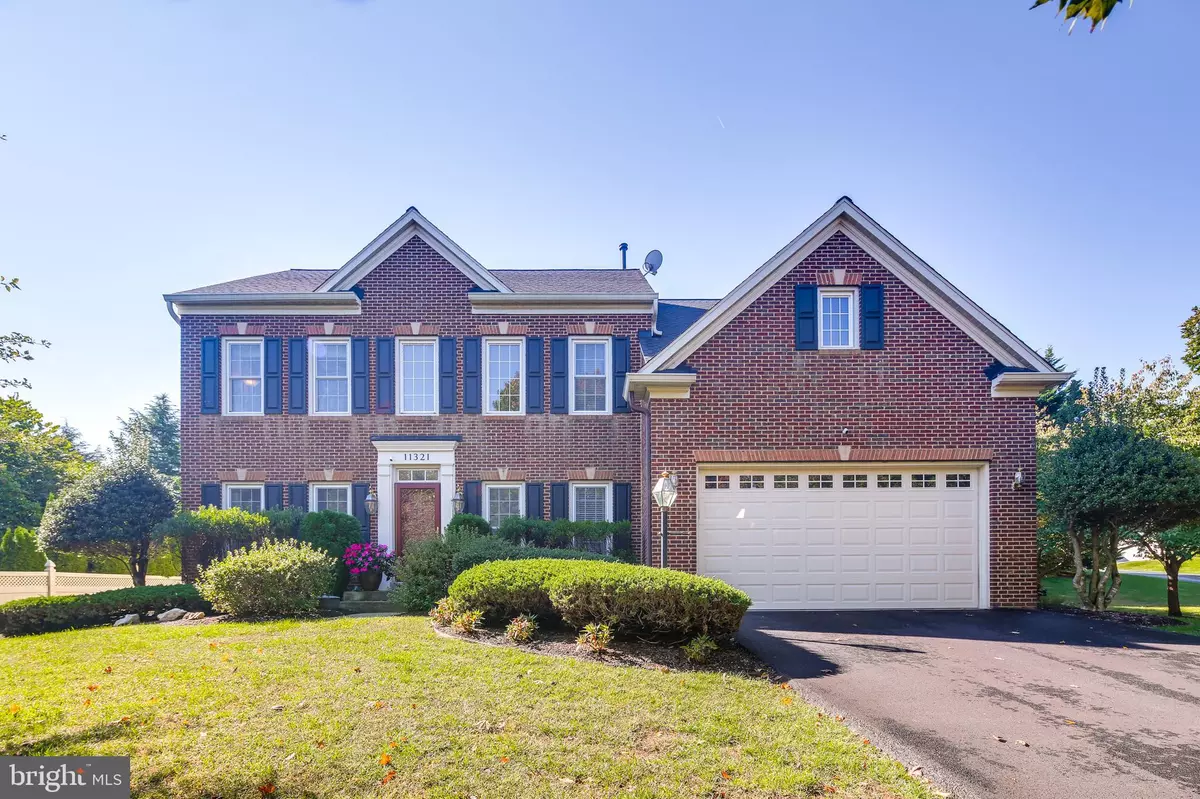$667,500
$675,000
1.1%For more information regarding the value of a property, please contact us for a free consultation.
11321 WINDSOR WALK CT Laurel, MD 20723
4 Beds
3 Baths
2,800 SqFt
Key Details
Sold Price $667,500
Property Type Single Family Home
Sub Type Detached
Listing Status Sold
Purchase Type For Sale
Square Footage 2,800 sqft
Price per Sqft $238
Subdivision Reservoir Overlook
MLS Listing ID MDHW285966
Sold Date 12/30/20
Style Colonial
Bedrooms 4
Full Baths 2
Half Baths 1
HOA Fees $25/qua
HOA Y/N Y
Abv Grd Liv Area 2,800
Originating Board BRIGHT
Year Built 2000
Annual Tax Amount $8,229
Tax Year 2020
Lot Size 0.321 Acres
Acres 0.32
Property Description
Immaculately Maintained Colonial Located In Reservoir Overlook. The Home Is Situated On A Quiet Cul-De-Sac With 4 Bedrooms, 2.5 Bathrooms. A Two-Story Foyer Welcomes You Home With A Grand Dual Staircase & Chandelier. Gleaming Hardwood Floors Run Throughout The Main Level With Exception To Carpet In The Family Room. The Updated Kitchen Features Stainless Steel Appliances (Gas Cooktop & Double Wall Ovens - 2020), Newer Light Fixtures (2019), Silestone Countertops & Island. The Breakfast Room Overlooks The Beautiful Back Deck & Outdoor Space. The Family Room Is The Perfect Spot For Together Time With A Gas Fireplace. All Bedrooms Are Located On The Upper Level. The Primary Bedroom Opens With Double Door Entry & Boasts A Large Walk-In Closet. The Primary Bathroom Has Two Sinks, Makeup Vanity Counter, Soaking Tub, Glass Enclosed Shower Stall And A Separate Toilet Room. For An Added Convenience, The Laundry Room Is Located On The Upper Level. The Lower Level Is Fully Unfinished Has Great Potential For A Recreation Room, Home Gym or Home Theater. Two Car Garage With Additional Storage Space Inside And In The Attic. The Inviting Back Deck Is Made With Trex Material & A Beautiful Pergola Provides Shade & Comfort. Large Side Yard To Play Soccer or Volleyball! Great Location Halfway Between Baltimore & Washington DC. Top Notch School System. Minutes From Maple Lawn With Tons of Restaurants, Shopping & More! Book Your Showing Today To See Why This Lovely Home Is Sure To Please!
Location
State MD
County Howard
Zoning R20
Rooms
Other Rooms Living Room, Dining Room, Primary Bedroom, Bedroom 2, Bedroom 3, Bedroom 4, Kitchen, Family Room, Basement, Foyer, Breakfast Room, Laundry, Primary Bathroom, Full Bath, Half Bath
Basement Unfinished, Full, Space For Rooms
Interior
Interior Features Attic, Breakfast Area, Built-Ins, Carpet, Ceiling Fan(s), Double/Dual Staircase, Dining Area, Family Room Off Kitchen, Floor Plan - Traditional, Formal/Separate Dining Room, Kitchen - Gourmet, Kitchen - Island, Pantry, Recessed Lighting, Skylight(s), Soaking Tub, Stall Shower, Tub Shower, Upgraded Countertops, Walk-in Closet(s), Wood Floors
Hot Water Natural Gas
Heating Forced Air
Cooling Central A/C, Ceiling Fan(s)
Flooring Carpet, Ceramic Tile, Hardwood, Vinyl
Fireplaces Number 1
Fireplaces Type Gas/Propane, Mantel(s)
Equipment Built-In Microwave, Cooktop, Dishwasher, Disposal, Exhaust Fan, Oven - Double, Oven - Wall, Refrigerator, Stainless Steel Appliances
Fireplace Y
Window Features Screens
Appliance Built-In Microwave, Cooktop, Dishwasher, Disposal, Exhaust Fan, Oven - Double, Oven - Wall, Refrigerator, Stainless Steel Appliances
Heat Source Natural Gas
Laundry Upper Floor
Exterior
Exterior Feature Deck(s)
Parking Features Additional Storage Area, Garage - Front Entry, Garage Door Opener, Oversized
Garage Spaces 6.0
Water Access N
View Trees/Woods
Roof Type Architectural Shingle
Accessibility None
Porch Deck(s)
Attached Garage 2
Total Parking Spaces 6
Garage Y
Building
Lot Description Backs to Trees, Cul-de-sac
Story 3
Sewer Public Sewer
Water Public
Architectural Style Colonial
Level or Stories 3
Additional Building Above Grade
Structure Type 2 Story Ceilings
New Construction N
Schools
Elementary Schools Fulton
Middle Schools Lime Kiln
High Schools Reservoir
School District Howard County Public School System
Others
HOA Fee Include Common Area Maintenance,Management
Senior Community No
Tax ID 1406559298
Ownership Fee Simple
SqFt Source Assessor
Acceptable Financing Cash, Conventional, FHA, VA
Listing Terms Cash, Conventional, FHA, VA
Financing Cash,Conventional,FHA,VA
Special Listing Condition Standard
Read Less
Want to know what your home might be worth? Contact us for a FREE valuation!

Our team is ready to help you sell your home for the highest possible price ASAP

Bought with Weimin Liu • Long River Realty LLC





