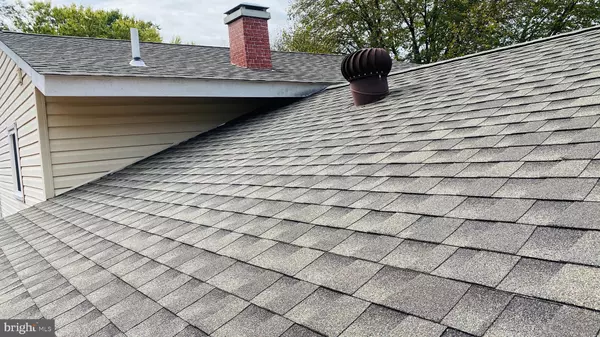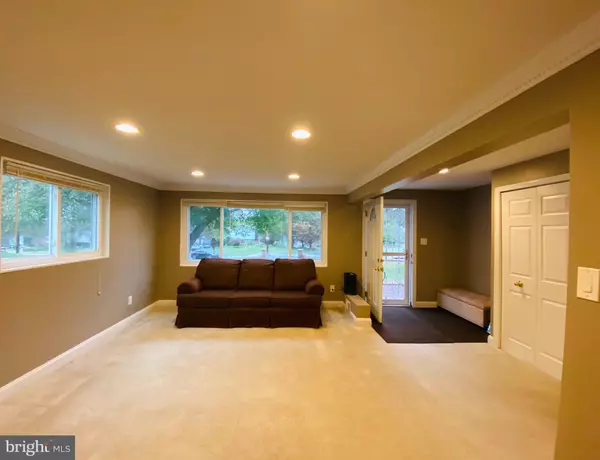$450,000
$430,000
4.7%For more information regarding the value of a property, please contact us for a free consultation.
4210 FERRARA DR Silver Spring, MD 20906
3 Beds
2 Baths
1,680 SqFt
Key Details
Sold Price $450,000
Property Type Single Family Home
Sub Type Detached
Listing Status Sold
Purchase Type For Sale
Square Footage 1,680 sqft
Price per Sqft $267
Subdivision Garrett Forest
MLS Listing ID MDMC728386
Sold Date 12/01/20
Style Split Foyer
Bedrooms 3
Full Baths 2
HOA Y/N N
Abv Grd Liv Area 1,428
Originating Board BRIGHT
Year Built 1957
Annual Tax Amount $4,324
Tax Year 2020
Lot Size 8,774 Sqft
Acres 0.2
Property Description
Offer Due on Monday at 12 Noon! Fantastic opportunity to own Conner lot/ four-level split in Garrett Forest. This home has 6-7 CAR PARKING SPACES in the driveway and plenty of street parking! Surrounded by a gorgeous brick exterior, has 3 bedrooms, 2 bathrooms, Brand new Roof (Oct-2020)- Transferable warranty. Updated kitchen w Stainless steel appearances and Granite countertops. Crown molding. Updated bathroom with a heater fan in the shower, hardwood floors in the kitchen/ Dining, fully finished lower level. This House has 3 Outside Exits. Beautiful Freshly painted large deck. Attached Storage Shed. Heated washlets toilets. Located in an area of excellent schools,- You can choose from Five High schools in the area. - close to shopping, recreation (Park, bike/hiking trail, Dog park, and much more!), and public transportation. A bus stop is right across St. directly access to White Flint Metro and Wheaton Metro. Also, conveniently located from DC, 270 and 495. Please Wear masks, Take off Shoes/ or use booties, and use provided hands sanitizer before entering.
Location
State MD
County Montgomery
Zoning R60
Rooms
Basement Connecting Stairway, Daylight, Partial, Fully Finished, Interior Access
Main Level Bedrooms 3
Interior
Interior Features Combination Kitchen/Dining
Hot Water Natural Gas
Heating Heat Pump(s)
Cooling Heat Pump(s)
Flooring Hardwood, Carpet
Heat Source Electric
Exterior
Garage Spaces 6.0
Water Access N
Roof Type Asphalt
Accessibility None
Total Parking Spaces 6
Garage N
Building
Story 4
Sewer Public Sewer
Water Public
Architectural Style Split Foyer
Level or Stories 4
Additional Building Above Grade, Below Grade
New Construction N
Schools
Elementary Schools Viers Mill
Middle Schools Parkland
High Schools Montgomery Blair
School District Montgomery County Public Schools
Others
Pets Allowed Y
Senior Community No
Tax ID 161301311718
Ownership Fee Simple
SqFt Source Assessor
Acceptable Financing Cash, Conventional, FHA
Listing Terms Cash, Conventional, FHA
Financing Cash,Conventional,FHA
Special Listing Condition Standard
Pets Allowed No Pet Restrictions
Read Less
Want to know what your home might be worth? Contact us for a FREE valuation!

Our team is ready to help you sell your home for the highest possible price ASAP

Bought with Liliana Vallario • RE/MAX Realty Group





