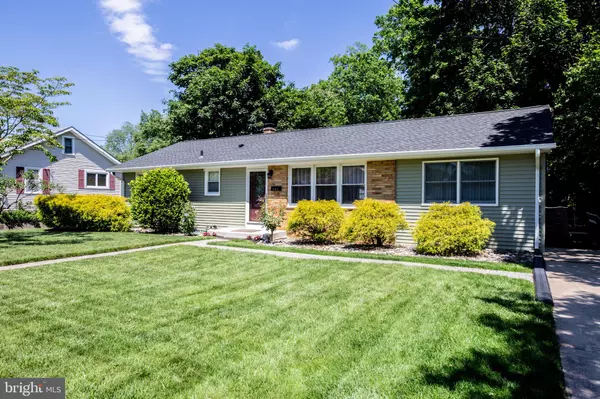$190,000
$185,000
2.7%For more information regarding the value of a property, please contact us for a free consultation.
541 MAYFAIR ST Vineland, NJ 08360
3 Beds
2 Baths
1,370 SqFt
Key Details
Sold Price $190,000
Property Type Single Family Home
Sub Type Detached
Listing Status Sold
Purchase Type For Sale
Square Footage 1,370 sqft
Price per Sqft $138
Subdivision City Of Vineland
MLS Listing ID NJCB126974
Sold Date 08/30/20
Style Ranch/Rambler
Bedrooms 3
Full Baths 1
Half Baths 1
HOA Y/N N
Abv Grd Liv Area 1,370
Originating Board BRIGHT
Year Built 1959
Annual Tax Amount $3,690
Tax Year 2019
Lot Size 10,500 Sqft
Acres 0.24
Lot Dimensions 75.00 x 140.00
Property Description
Welcome to the market 541 Mayfair Street! Pride in ownership is undeniable! Offering just under 1400 square feet of single floor living space, this ranch style home is beautifully maintained inside and out. The perfectly manicured front yard will immediately draw your attention complimented by an underground irrigation system. The front EP Henry paver walkway, light post, concrete driveway and crisp new siding allows this home to truly demand attention. The entire roof including sheathing was replaced in 2019, including new drip edge, fascia, newer gutters, and 25 year GAF certified architectural shingles with transferable warranty. A large, inviting and private back yard provides ample entertaining space and includes a 12 x 16 Heartland storage shed. The interior of the residence includes two spacious bedrooms and a larger master bedroom located on the opposite end of the home. Attached to the master bedroom is a private updated half bathroom. The full bathroom, living room, dining area and kitchen are all centralized within the home allowing a more open concept floorplan. Flooring throughout consist of hardwood, tile and shoe free carpets. Convenient first floor washer and dryer. Public water and public sewer. The mechanics of the home include central air, heating system, and a hot water heater that were all replaced within the last eight years. Kitchen appliances are included with the sale and washer and dryer are negotiable. Truly an exceptional rancher, at an exceptional price, for an exceptional buyer!
Location
State NJ
County Cumberland
Area Vineland City (20614)
Zoning R
Direction West
Rooms
Basement Unfinished, Full
Main Level Bedrooms 3
Interior
Hot Water Natural Gas
Heating Forced Air
Cooling Central A/C
Flooring Carpet, Ceramic Tile, Hardwood
Fireplace N
Heat Source Natural Gas
Laundry Main Floor
Exterior
Garage Spaces 3.0
Water Access N
Roof Type Architectural Shingle
Accessibility None
Total Parking Spaces 3
Garage N
Building
Story 1
Sewer Public Sewer
Water Public
Architectural Style Ranch/Rambler
Level or Stories 1
Additional Building Above Grade, Below Grade
New Construction N
Schools
School District City Of Vineland Board Of Education
Others
Senior Community No
Tax ID 14-02412-00013
Ownership Fee Simple
SqFt Source Assessor
Acceptable Financing Cash, Conventional, VA, FHA
Listing Terms Cash, Conventional, VA, FHA
Financing Cash,Conventional,VA,FHA
Special Listing Condition Standard
Read Less
Want to know what your home might be worth? Contact us for a FREE valuation!

Our team is ready to help you sell your home for the highest possible price ASAP

Bought with Nancy Estrada • Better Homes and Gardens Real Estate Maturo





