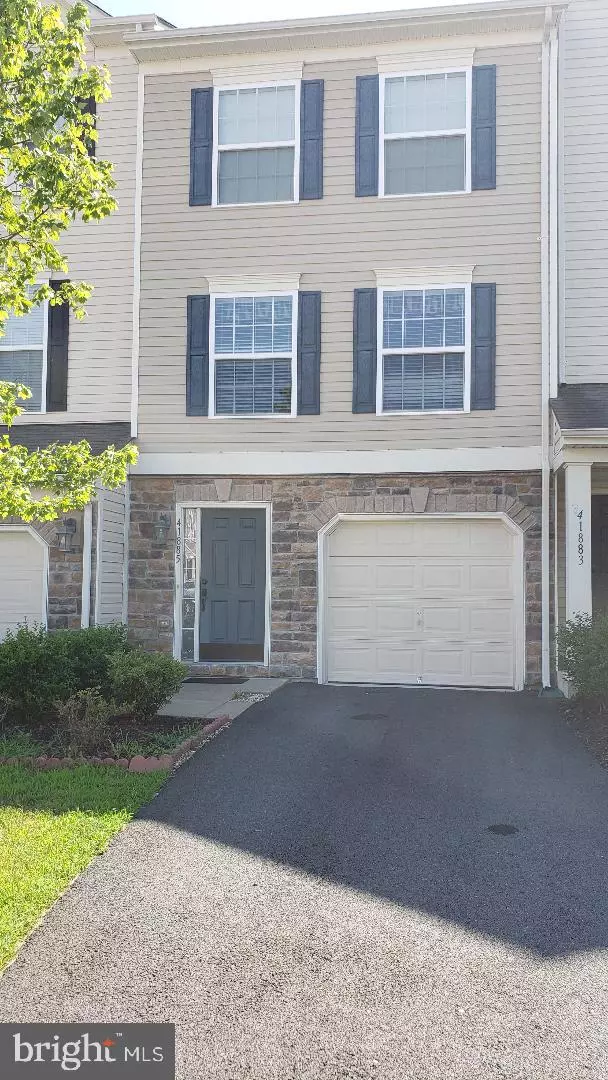$415,000
$409,990
1.2%For more information regarding the value of a property, please contact us for a free consultation.
41885 DIAMONDLEAF TER Aldie, VA 20105
3 Beds
4 Baths
1,538 SqFt
Key Details
Sold Price $415,000
Property Type Townhouse
Sub Type Interior Row/Townhouse
Listing Status Sold
Purchase Type For Sale
Square Footage 1,538 sqft
Price per Sqft $269
Subdivision Stone Ridge South
MLS Listing ID VALO418128
Sold Date 09/25/20
Style Other
Bedrooms 3
Full Baths 3
Half Baths 1
HOA Fees $98/mo
HOA Y/N Y
Abv Grd Liv Area 1,538
Originating Board BRIGHT
Year Built 2012
Annual Tax Amount $3,553
Tax Year 2020
Lot Size 1,742 Sqft
Acres 0.04
Property Description
Must call owner to schedule Appointment. Location and Privacy, Beautiful stone/sliding front town home in the Stone Ridge South neighborhood located in Aldie, Virginia with 3 Beds rooms and 3.5 baths. Gourmet kitchen with stainless steal Appliances. There is a full bathroom located on the garage level that is painted in neutral colors. The bottom floor opens to the backyard which is fenced in and absolutely private backyard. The main living area is a semi-open floor plan with a half bath. The kitchen has ample counter space for preparing meals. This property a one of a kind extended backyard overlooking the trees and so Private for a cookout. Great Location, This home is ideally located near the commuter routes of Route 50, Loudoun County Parkway & the Toll Road. Located only minutes to Park/Ride and Dulles Airport. Enjoy shopping, theater, restaurants and community amenities like pools, tennis courts, tot lots and walking trails Must call two hours prior for appointment. Please remove shoes while viewing
Location
State VA
County Loudoun
Zoning 05
Rooms
Basement Outside Entrance
Interior
Hot Water Natural Gas
Heating Central
Cooling Central A/C
Heat Source Natural Gas
Exterior
Parking Features Garage - Front Entry
Garage Spaces 1.0
Water Access N
Accessibility None
Attached Garage 1
Total Parking Spaces 1
Garage Y
Building
Story 3
Sewer Public Septic, Public Sewer
Water None
Architectural Style Other
Level or Stories 3
Additional Building Above Grade, Below Grade
New Construction N
Schools
School District Loudoun County Public Schools
Others
Senior Community No
Tax ID 206458061000
Ownership Fee Simple
SqFt Source Assessor
Special Listing Condition Standard
Read Less
Want to know what your home might be worth? Contact us for a FREE valuation!

Our team is ready to help you sell your home for the highest possible price ASAP

Bought with Victoria Pena • Home-Pro Realty, Inc.





