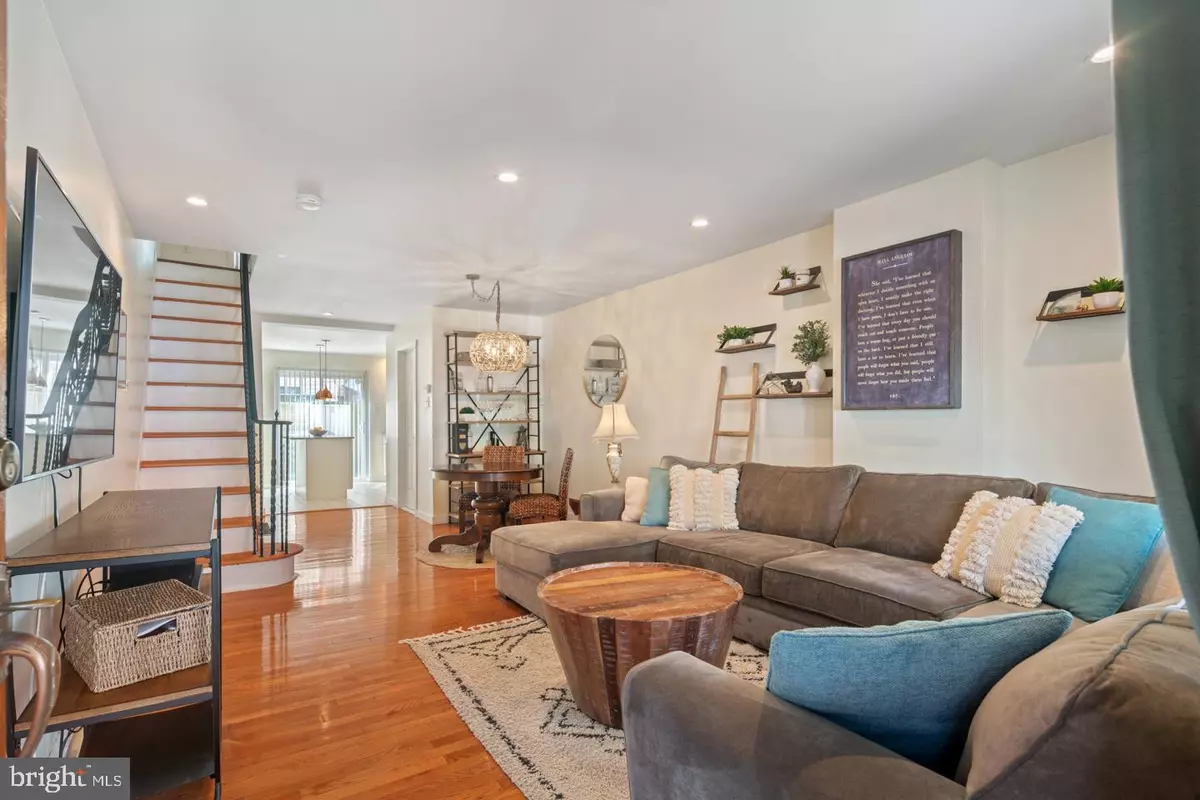$414,000
$425,000
2.6%For more information regarding the value of a property, please contact us for a free consultation.
934 FERNON ST Philadelphia, PA 19148
2 Beds
2 Baths
1,100 SqFt
Key Details
Sold Price $414,000
Property Type Townhouse
Sub Type Interior Row/Townhouse
Listing Status Sold
Purchase Type For Sale
Square Footage 1,100 sqft
Price per Sqft $376
Subdivision East Passyunk Crossing
MLS Listing ID PAPH883724
Sold Date 08/28/20
Style Straight Thru
Bedrooms 2
Full Baths 1
Half Baths 1
HOA Y/N N
Abv Grd Liv Area 1,100
Originating Board BRIGHT
Year Built 1920
Annual Tax Amount $3,687
Tax Year 2020
Lot Size 672 Sqft
Acres 0.02
Lot Dimensions 14.00 x 48.00
Property Description
Welcome to this home sweet home in the heart of one of Philly's hottest neighborhoods, East Passyunk! This home was completely remodeled in 2017 with NEW plumbing, electrical, HVAC, central air and recessed lighting to name a few. Gorgeous hardwood floors take you through the generous open space on first floor living and dining room. Enter the kitchen with top of the line cabinetry, TONS of storage space, kitchen island, 5 gas burner range and glass sliding doors that open to a sunny back patio. The first floor is complete with a beautiful powder room. Enter the second floor to a spacious master bedroom with his and her closets! The full bathroom can be accessed directly from master and will not disappoint. Timeless tile in the shower and floor complete with a new vanity. The second bedroom is off the hallway with tons of natural light. With a walk score of 97, you are steps to everything the famous Passyunk Avenue has to offer like Barcelona Wine Bar, Cantina, Black and Brew, The Singing Fountain and so much more! You may not want to walk very far when you have a stunning roof top deck with 360 unobstructed views of the city! You can see the gorgeous skyline, stadiums and let's not forget, fireworks from every neighborhood! Don't miss your opportunity to make this home yours!
Location
State PA
County Philadelphia
Area 19148 (19148)
Zoning RSA5
Rooms
Basement Unfinished
Interior
Hot Water Electric
Heating Forced Air
Cooling Central A/C
Flooring Hardwood
Heat Source Natural Gas
Exterior
Exterior Feature Roof, Deck(s), Patio(s)
Water Access N
View Panoramic
Accessibility None
Porch Roof, Deck(s), Patio(s)
Garage N
Building
Story 2
Sewer Public Sewer
Water Public
Architectural Style Straight Thru
Level or Stories 2
Additional Building Above Grade, Below Grade
New Construction N
Schools
School District The School District Of Philadelphia
Others
Senior Community No
Tax ID 012301200
Ownership Fee Simple
SqFt Source Assessor
Acceptable Financing Cash, Conventional
Listing Terms Cash, Conventional
Financing Cash,Conventional
Special Listing Condition Standard
Read Less
Want to know what your home might be worth? Contact us for a FREE valuation!

Our team is ready to help you sell your home for the highest possible price ASAP

Bought with Thomas A. Greer • Coldwell Banker Realty





