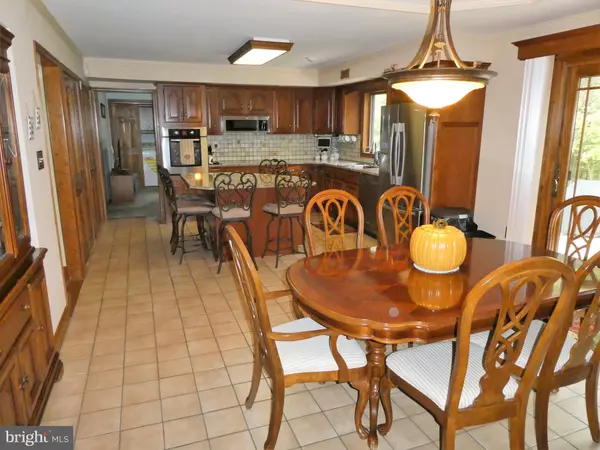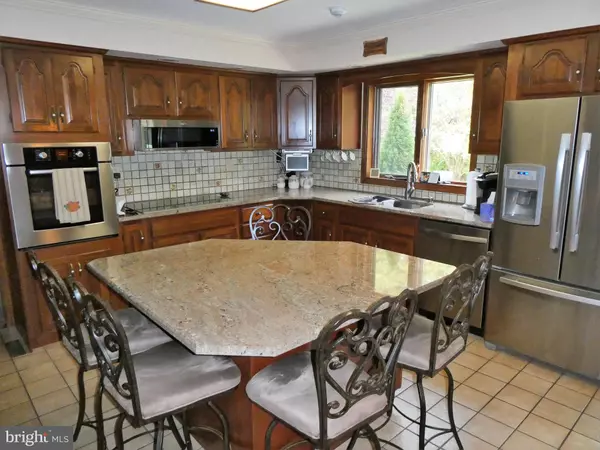$380,000
$349,900
8.6%For more information regarding the value of a property, please contact us for a free consultation.
136 S GROVE ST Sicklerville, NJ 08081
4 Beds
3 Baths
3,041 SqFt
Key Details
Sold Price $380,000
Property Type Single Family Home
Sub Type Detached
Listing Status Sold
Purchase Type For Sale
Square Footage 3,041 sqft
Price per Sqft $124
Subdivision None Available
MLS Listing ID NJCD405814
Sold Date 12/28/20
Style Traditional,Tudor
Bedrooms 4
Full Baths 2
Half Baths 1
HOA Y/N N
Abv Grd Liv Area 3,041
Originating Board BRIGHT
Year Built 1986
Annual Tax Amount $11,191
Tax Year 2020
Lot Size 0.913 Acres
Acres 0.91
Lot Dimensions 150.00 x 265.00
Property Description
Look no further!! This custom built Tudor was built with the finest materials for this descriminating owner, Everything custom from the main structure to the smallest details, Anderson windows, Custom made woodwork and trim throughout, 13 x 11 2 story front entrance foyer, 25 x 15 great room with stone fireplace with entrance to the 13 x10 music room, Additional entrance to 23 x 22 (3) glass wall Florida room with kitchen and wet bar, radiant floor heat and overlooks 16 x 32 in ground heated pool, Off the foyer is 15 x 14 4th bedroom or office, 15 x 12 mudroom/laundry/tv room, then hallway leading to powder room and 2 car garage, 2nd floor has 23 x 15 master suite with master bath and huge walk-in closet, 2nd bedroom 19 x 14 and 3rd bedroom 15 x 14, Closets and storage galore, Basement has 2 huge finished areas for entertaining, 34 x 16 and 34 x 11, Great game room and media room, Gas heat with 3 zones and 2 zones central air, Outside the professional landscaping with meticulous lawn, Exposed aggregate patio overlooking the newer heated pool, all of this splendor on just under 1 acre on a quiet cul-de-sac with other custom homes just minutes off Route 73 in Cedarbrook section of Winslow.
Location
State NJ
County Camden
Area Winslow Twp (20436)
Zoning PR2
Rooms
Other Rooms Living Room, Primary Bedroom, Bedroom 2, Bedroom 3, Bedroom 4, Kitchen, Game Room, Sun/Florida Room, Laundry, Media Room, Bonus Room
Basement Full, Partially Finished
Main Level Bedrooms 1
Interior
Interior Features Carpet, Ceiling Fan(s), Floor Plan - Open, Kitchen - Eat-In, Kitchen - Island, Walk-in Closet(s), Pantry, Stall Shower, Wet/Dry Bar, 2nd Kitchen
Hot Water Natural Gas
Heating Forced Air, Radiant, Zoned
Cooling Central A/C, Ceiling Fan(s)
Flooring Hardwood, Carpet
Fireplaces Number 1
Fireplaces Type Stone
Equipment Built-In Range, Built-In Microwave, Disposal, Cooktop, Dishwasher
Fireplace Y
Appliance Built-In Range, Built-In Microwave, Disposal, Cooktop, Dishwasher
Heat Source Natural Gas
Laundry Main Floor
Exterior
Exterior Feature Porch(es), Balcony, Patio(s)
Parking Features Garage - Front Entry, Inside Access
Garage Spaces 8.0
Fence Other
Pool In Ground
Utilities Available Natural Gas Available, Cable TV Available
Water Access N
View Trees/Woods, Street
Roof Type Shingle
Accessibility None
Porch Porch(es), Balcony, Patio(s)
Attached Garage 2
Total Parking Spaces 8
Garage Y
Building
Lot Description Corner, Cul-de-sac
Story 2
Sewer Public Sewer
Water Public
Architectural Style Traditional, Tudor
Level or Stories 2
Additional Building Above Grade, Below Grade
Structure Type Cathedral Ceilings
New Construction N
Schools
School District Winslow Township Public Schools
Others
Senior Community No
Tax ID 36-05801-00016
Ownership Fee Simple
SqFt Source Assessor
Security Features Security System
Special Listing Condition Standard
Read Less
Want to know what your home might be worth? Contact us for a FREE valuation!

Our team is ready to help you sell your home for the highest possible price ASAP

Bought with Todd A Hahn • RE/MAX Preferred - Mullica Hill





