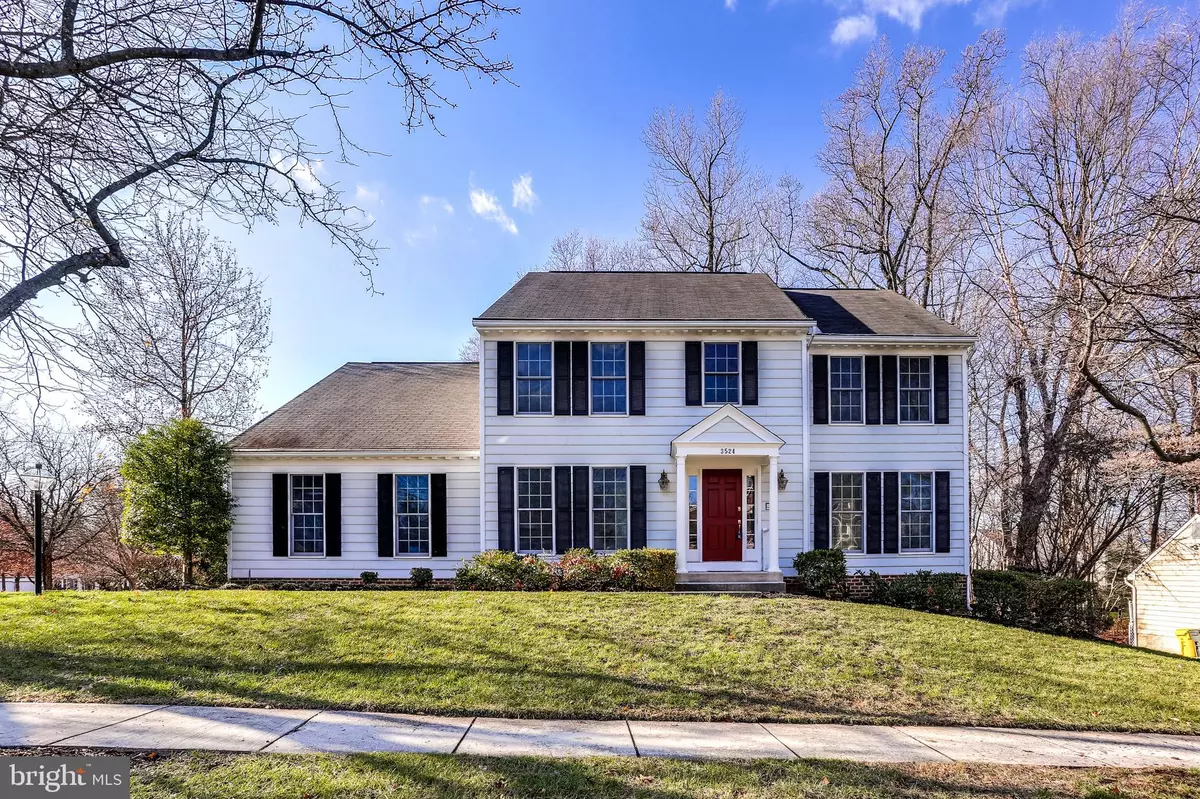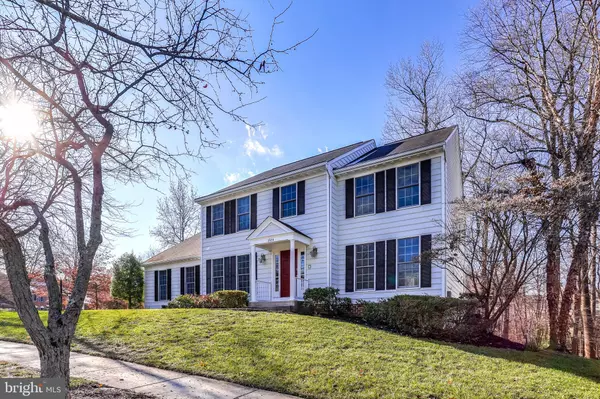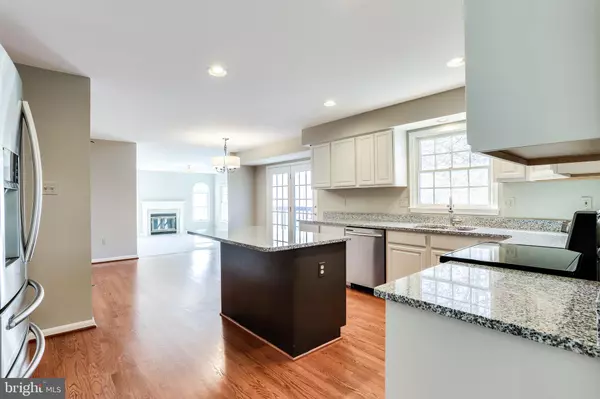$545,000
$535,000
1.9%For more information regarding the value of a property, please contact us for a free consultation.
3524 RIPPLING WAY Laurel, MD 20724
6 Beds
4 Baths
4,273 SqFt
Key Details
Sold Price $545,000
Property Type Single Family Home
Sub Type Detached
Listing Status Sold
Purchase Type For Sale
Square Footage 4,273 sqft
Price per Sqft $127
Subdivision Russett
MLS Listing ID MDAA420028
Sold Date 01/17/20
Style Colonial
Bedrooms 6
Full Baths 3
Half Baths 1
HOA Fees $61/mo
HOA Y/N Y
Abv Grd Liv Area 3,096
Originating Board BRIGHT
Year Built 1993
Annual Tax Amount $4,594
Tax Year 2019
Lot Size 0.298 Acres
Acres 0.3
Property Description
This Stunning Colonial has been Completely Updated just for You! You will not Want to Miss out on this Home! A Rare Find with 6 Bedrooms, 3.5 Baths and a Fully Finished Basement with over 4,000 SF of Finished Space and Side Entry Garage!It is located in Desirable Community of Russett and offers Easy Access to DC and Baltimore, BWI Airport, FT Meade, Live Casino and Outlet Mall, Shopping and Entertainment! Updated Kitchen with Professionally Painted Cabinetry, Organizational Center, Large Island, New Granite Countertops and Stainless Steel Appliances. New Hardwood Floors in Kitchen and Breakfast Room, New Carpet Throughout. Wood Burning Fireplace has Marble Surround with Heritage Mantle. Owner's Bedroom Features Two Closets and Cathedral Ceiling. Owner's Bath Boasts Large Soaking Tub, Separate Shower and Double Bowl Vanity. Ceramic Tiles in all Full Baths. Spacious Bedroom Above Garage with a Very Large Walk-in Closet. Dual Zone Heating, Gas on Main and Lower Level, Electric on Upper Level. Completely Finished Lower Level with a Bonus Room with Walk-in Closet, Media/Exercise Room and Recreation Room. Crown Molding and Chair Rail in Living Room and Double Doors in Library. Anderson Windows, Laundry Chute, Electric Hot Water Heater Replaced in 2015 (50 gal), Gas Furnace (2017), HVAC Replaced in 2017. Home has been Freshly Painted Including Garage and Garage Floor. Community Amenities Include Several Swimming Pools, a Club House, Walking and Biking Trails, Tennis Courts and More!!
Location
State MD
County Anne Arundel
Zoning R
Rooms
Other Rooms Living Room, Dining Room, Primary Bedroom, Bedroom 2, Bedroom 3, Bedroom 4, Bedroom 5, Kitchen, Family Room, Foyer, Breakfast Room, Great Room, Bedroom 6
Basement Other, Fully Finished, Outside Entrance, Walkout Level, Windows
Interior
Hot Water Electric
Cooling Ceiling Fan(s), Central A/C
Flooring Carpet, Ceramic Tile, Hardwood
Fireplaces Number 1
Fireplaces Type Fireplace - Glass Doors, Mantel(s), Marble, Wood
Fireplace Y
Heat Source Electric, Natural Gas
Laundry Main Floor
Exterior
Parking Features Garage - Side Entry
Garage Spaces 2.0
Utilities Available Natural Gas Available
Water Access N
Roof Type Asphalt
Accessibility None
Attached Garage 2
Total Parking Spaces 2
Garage Y
Building
Lot Description Landscaping
Story 3+
Sewer Public Sewer
Water Public
Architectural Style Colonial
Level or Stories 3+
Additional Building Above Grade, Below Grade
New Construction N
Schools
Elementary Schools Brock Bridge
Middle Schools Meade
High Schools Meade
School District Anne Arundel County Public Schools
Others
Senior Community No
Tax ID 020467590075860
Ownership Fee Simple
SqFt Source Estimated
Special Listing Condition Standard
Read Less
Want to know what your home might be worth? Contact us for a FREE valuation!

Our team is ready to help you sell your home for the highest possible price ASAP

Bought with Jay J Fischetti • Keller Williams Realty Centre





