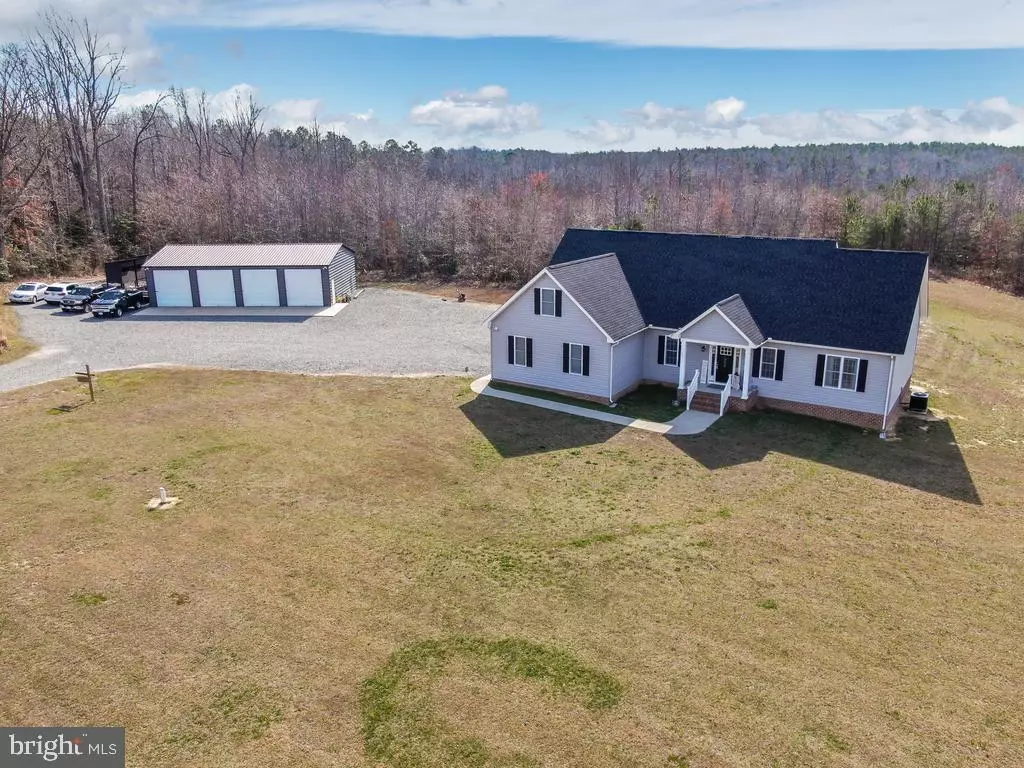$457,000
$462,500
1.2%For more information regarding the value of a property, please contact us for a free consultation.
22096 SPARTA RD Milford, VA 22514
3 Beds
2 Baths
2,111 SqFt
Key Details
Sold Price $457,000
Property Type Single Family Home
Sub Type Detached
Listing Status Sold
Purchase Type For Sale
Square Footage 2,111 sqft
Price per Sqft $216
Subdivision Pratts Woods
MLS Listing ID VACV121742
Sold Date 05/08/20
Style Ranch/Rambler
Bedrooms 3
Full Baths 2
HOA Y/N N
Abv Grd Liv Area 2,111
Originating Board BRIGHT
Year Built 2016
Annual Tax Amount $2,608
Tax Year 2019
Lot Size 24.165 Acres
Acres 24.17
Property Description
Tranquil Country Retreat on 24 acres in the heart of Caroline County. Custom built Bullock Construction home with over 2,100 square feet with a split bedroom plan and wide open main level. Spacious kitchen with center island, work station, walk in pantry and tons of cabinet space and corian counter tops. Master suite is privately tucked away affording you a peaceful sanctuary for rest and relaxation. Don't forget to peak behind the shower curtain for a shower surprise! Unfinished attic offers a great bonus space to be finished in to an awesome recreation with bar or even a 2nd master suite. Rough in plumbing for either a bath or a bar. Entire home is filled with hardwood floors. No carpet anywhere! If a 2 car garage isn't enough for your cars and toys, your'e in luck! Expansive 4 bay detached garage and work shop is perfect for any car enthusiast, craftsman or hunter. Do you desire your own private man cave or hunters den? This dream garage has a full kitchen and hang out space built in! Are you WOW'd yet? Just wait, theres more! Enjoy your summers out back on the over 1,800 square foot partially covered concrete patio and 16x40 in ground salt water pool! Pool is equipped with a tanning ledge and cozy corners. Some Pool furniture conveys! This property has so much to offer from the abundant wildlife to the spacious house to the optional fishing lake behind the property ( Lake Holly). You will never want to leave!
Location
State VA
County Caroline
Zoning RP
Rooms
Main Level Bedrooms 3
Interior
Interior Features 2nd Kitchen, Attic, Breakfast Area, Butlers Pantry, Ceiling Fan(s), Combination Kitchen/Living, Floor Plan - Open, Kitchen - Island, Kitchen - Table Space, Pantry, Recessed Lighting, Wood Floors
Hot Water Electric
Heating Heat Pump(s)
Cooling Central A/C, Ceiling Fan(s)
Flooring Hardwood
Equipment Built-In Microwave, Dishwasher, Icemaker, Oven/Range - Electric
Fireplace N
Appliance Built-In Microwave, Dishwasher, Icemaker, Oven/Range - Electric
Heat Source Electric
Exterior
Exterior Feature Patio(s), Roof, Porch(es)
Parking Features Garage - Side Entry, Garage Door Opener, Inside Access
Garage Spaces 6.0
Fence Partially
Pool Fenced, In Ground, Saltwater
Water Access N
View Trees/Woods
Roof Type Asphalt,Architectural Shingle
Accessibility 32\"+ wide Doors
Porch Patio(s), Roof, Porch(es)
Attached Garage 2
Total Parking Spaces 6
Garage Y
Building
Lot Description Backs to Trees, Cleared, Poolside, Trees/Wooded
Story 1.5
Sewer Septic Exists
Water Well
Architectural Style Ranch/Rambler
Level or Stories 1.5
Additional Building Above Grade, Below Grade
Structure Type 9'+ Ceilings
New Construction N
Schools
School District Caroline County Public Schools
Others
Senior Community No
Tax ID 73-A-82
Ownership Fee Simple
SqFt Source Assessor
Special Listing Condition Standard
Read Less
Want to know what your home might be worth? Contact us for a FREE valuation!

Our team is ready to help you sell your home for the highest possible price ASAP

Bought with Willard Boyce Rogers IV • Belcher Real Estate, LLC.





