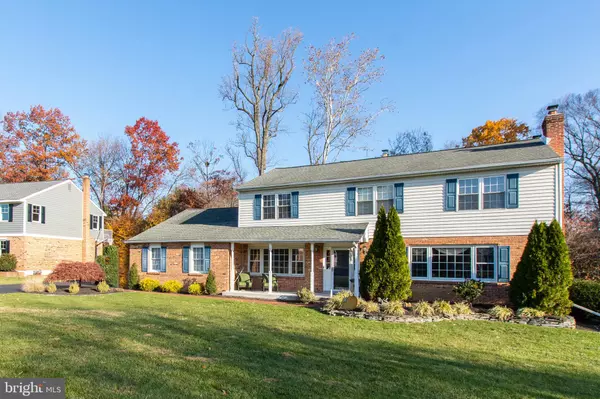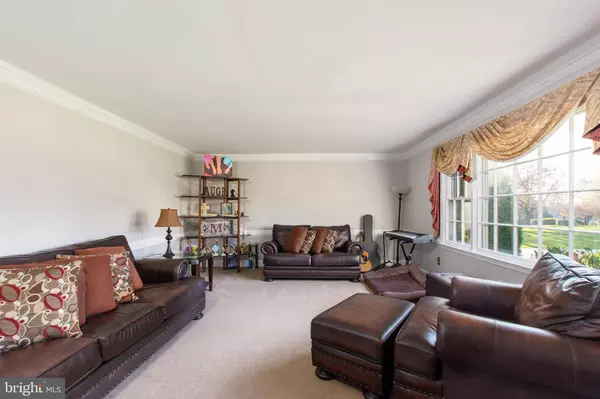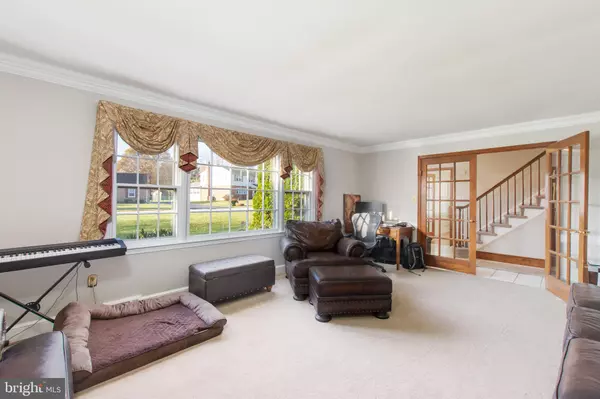$465,000
$475,000
2.1%For more information regarding the value of a property, please contact us for a free consultation.
4625 TALLEY HILL LN Wilmington, DE 19803
4 Beds
4 Baths
2,900 SqFt
Key Details
Sold Price $465,000
Property Type Single Family Home
Sub Type Detached
Listing Status Sold
Purchase Type For Sale
Square Footage 2,900 sqft
Price per Sqft $160
Subdivision Talley Hill
MLS Listing ID DENC491288
Sold Date 01/31/20
Style Colonial
Bedrooms 4
Full Baths 2
Half Baths 2
HOA Y/N N
Abv Grd Liv Area 2,900
Originating Board BRIGHT
Year Built 1977
Annual Tax Amount $4,745
Tax Year 2019
Lot Size 0.590 Acres
Acres 0.59
Lot Dimensions 88.20 x 265.00
Property Description
Stunnig house available in the heart of North Wilmington! Situated on a gorgeous lot, this home has so many great features. Greeted by the professionally landscaped and manicured grounds with brick hard-scape in both the front and back yards, a covered front porch and 2 car turned driveway with oversize driveway large enough to accommodate several cars. The interior is in fantastic condition.Ceramic tile entry with large living room on right with triple windows, crown molding, chair rail and recessed lights. The Formal dining room also has triple windows,high custom baseboards and crown molding.The family room has awesome stone accent wall with gas fireplace, a large bay window looking out to a picturesque back yard, custom baseboard,crown molding and ceiling fan.The first floor powder room is oversize and beautifully renovated. The expansive kitchen has a large custom center island with gas cooktop,granite tops,pendant lighting,stainless appliances,tile floor and back splash. There is also a Mudroom/pantry/laundry room situated off of the kitchen with additional storage and butler pantry. The first floor was just painted.The Upper floor features 4 large bedrooms highlighted by the Master bedroom with additional sitting area, large walk-in closet and updated master bathroom.The second floor hall bathroom was also fully renovated and is beautiful! All 4 bedrooms have brand new carpeting, ceiling fans and 6 panel doors. The basement is fully finished and is incredible! Massive stone accent wall with large wood burning fireplace, large wall of built in shelving and office space, powder room and very spacious entertaining area. The back yard is simply a spectacular oasis. Large screen porch leading to 2 -tiered deck overlooking an in-ground pool that is flanked by trees, rocks and stream and huge patio area. It feels like a permanent vacation! This is a must see home. Showings begin Sunday at the open house.
Location
State DE
County New Castle
Area Brandywine (30901)
Zoning NC15
Rooms
Other Rooms Living Room, Dining Room, Primary Bedroom, Bedroom 2, Bedroom 3, Bedroom 4, Kitchen, Family Room, Basement, Laundry
Basement Fully Finished
Interior
Interior Features Attic, Breakfast Area, Built-Ins, Carpet, Ceiling Fan(s), Chair Railings, Crown Moldings, Dining Area, Kitchen - Eat-In, Kitchen - Gourmet, Kitchen - Island, Kitchen - Table Space, Primary Bath(s), Pantry, Recessed Lighting, Walk-in Closet(s)
Heating Forced Air
Cooling Central A/C
Fireplaces Number 1
Heat Source Natural Gas
Exterior
Parking Features Garage - Side Entry
Garage Spaces 2.0
Pool Concrete, Fenced
Water Access N
Roof Type Architectural Shingle
Accessibility Level Entry - Main
Attached Garage 2
Total Parking Spaces 2
Garage Y
Building
Story 2
Sewer Public Sewer
Water Public
Architectural Style Colonial
Level or Stories 2
Additional Building Above Grade, Below Grade
New Construction N
Schools
School District Brandywine
Others
Senior Community No
Tax ID 06-121.00-091
Ownership Fee Simple
SqFt Source Assessor
Acceptable Financing Conventional
Listing Terms Conventional
Financing Conventional
Special Listing Condition Standard
Read Less
Want to know what your home might be worth? Contact us for a FREE valuation!

Our team is ready to help you sell your home for the highest possible price ASAP

Bought with Greg Perry • BHHS Fox & Roach-West Chester





