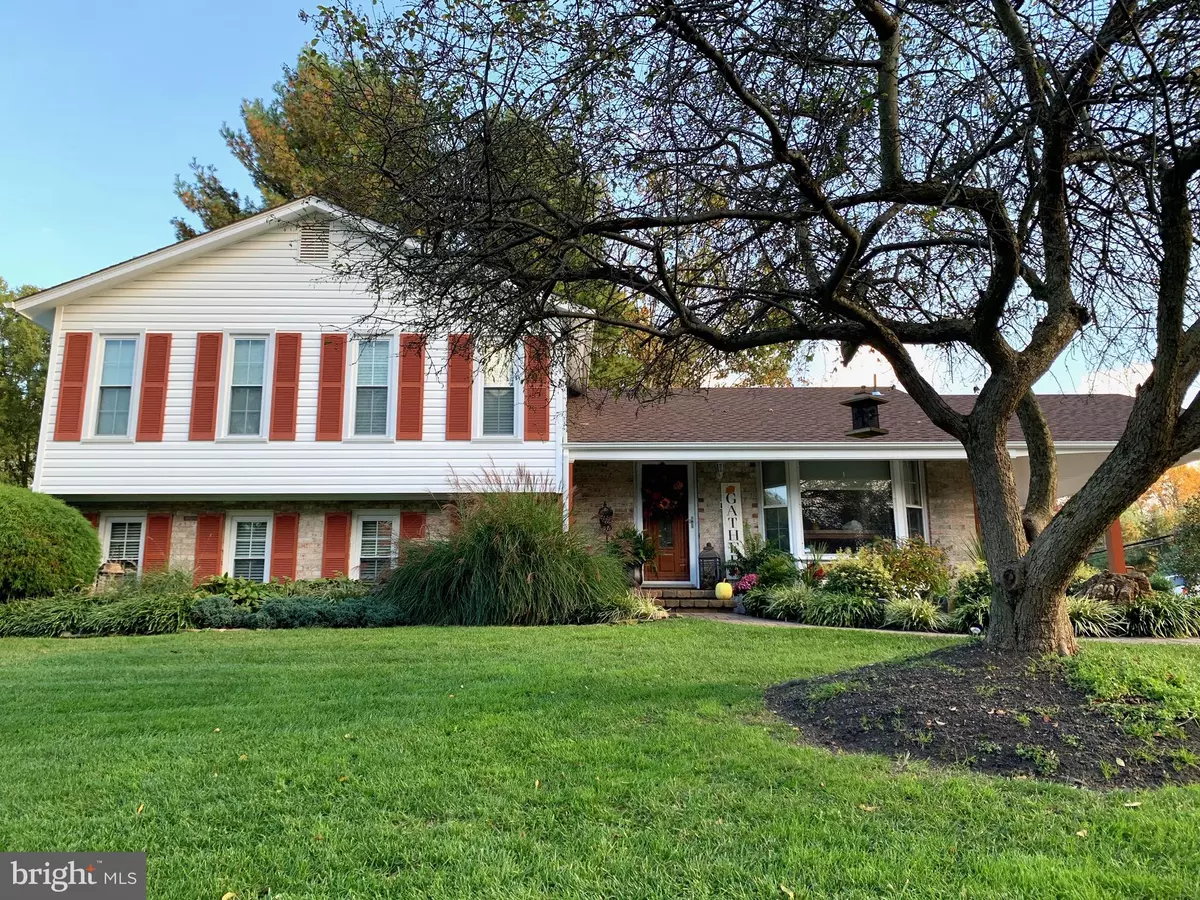$542,117
$540,000
0.4%For more information regarding the value of a property, please contact us for a free consultation.
8401 JANDY AVE Laurel, MD 20723
4 Beds
3 Baths
2,104 SqFt
Key Details
Sold Price $542,117
Property Type Single Family Home
Sub Type Detached
Listing Status Sold
Purchase Type For Sale
Square Footage 2,104 sqft
Price per Sqft $257
Subdivision None Available
MLS Listing ID MDHW286994
Sold Date 12/18/20
Style Split Level
Bedrooms 4
Full Baths 2
Half Baths 1
HOA Y/N N
Abv Grd Liv Area 2,104
Originating Board BRIGHT
Year Built 1979
Annual Tax Amount $6,427
Tax Year 2020
Lot Size 0.461 Acres
Acres 0.46
Property Description
This charming split-level home, on a large corner lot, includes all the upgrades! It has an updated chef's kitchen with a new oven, maple cabinets, granite and an eat in kitchen area with a large bay window. The first floor also has a dining room and living room with brand new lighting and gleaming hardwoods. Second floor has three bedrooms with wall to wall carpet. The master bedroom has a fully renovated on-suite. Walk down 5 steps to the lower level and discover a generous, family room equipped with surround sound and recessed speakers and a wood burning fireplace. Just off the family room is a bonus room that could serve as a large office or 4th bedroom because of its full windows. An updated powder room is also included on the lower first floor. One more level down is a large, unfinished basement which is set up as a home gym with wall to wall mirrors. An upgraded washer and dryer is also on the lowest level. The outdoor living area was designed for family entertaining with its new brick paver patio, fire-pit and brick paver driveway- all installed in 2019. The property also includes an outdoor shed for lawn and garden tool storage. Additional highlights also include new paint, new security system, 3 year old HVAC system, 4 year old roof and extensive landscaping with a pond. This home won't last long!
Location
State MD
County Howard
Zoning R20
Rooms
Other Rooms Living Room, Dining Room, Kitchen, Family Room
Basement Other, Unfinished
Interior
Interior Features Breakfast Area, Carpet, Ceiling Fan(s), Dining Area, Kitchen - Eat-In, Kitchen - Gourmet, Wood Floors
Hot Water Natural Gas
Heating Forced Air
Cooling Central A/C, Ceiling Fan(s)
Flooring Carpet, Hardwood
Fireplaces Number 1
Fireplaces Type Wood
Equipment Built-In Microwave, Dishwasher, Disposal, Dryer, Icemaker, Refrigerator, Stove, Washer
Fireplace Y
Appliance Built-In Microwave, Dishwasher, Disposal, Dryer, Icemaker, Refrigerator, Stove, Washer
Heat Source Natural Gas
Exterior
Exterior Feature Patio(s)
Garage Spaces 2.0
Water Access N
Accessibility None
Porch Patio(s)
Total Parking Spaces 2
Garage N
Building
Lot Description Corner
Story 4
Sewer Public Sewer
Water Public
Architectural Style Split Level
Level or Stories 4
Additional Building Above Grade, Below Grade
New Construction N
Schools
School District Howard County Public School System
Others
Pets Allowed Y
Senior Community No
Tax ID 1406449107
Ownership Fee Simple
SqFt Source Assessor
Special Listing Condition Standard
Pets Allowed No Pet Restrictions
Read Less
Want to know what your home might be worth? Contact us for a FREE valuation!

Our team is ready to help you sell your home for the highest possible price ASAP

Bought with Raymond T Curley • EXP Realty, LLC





