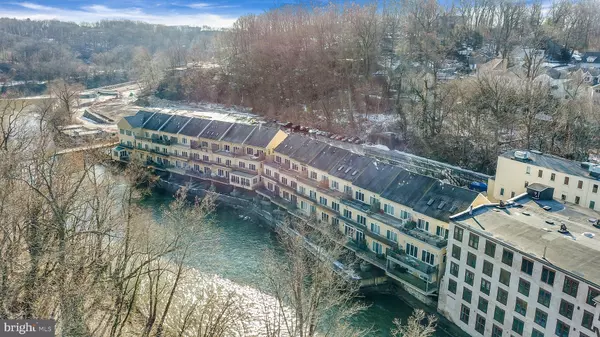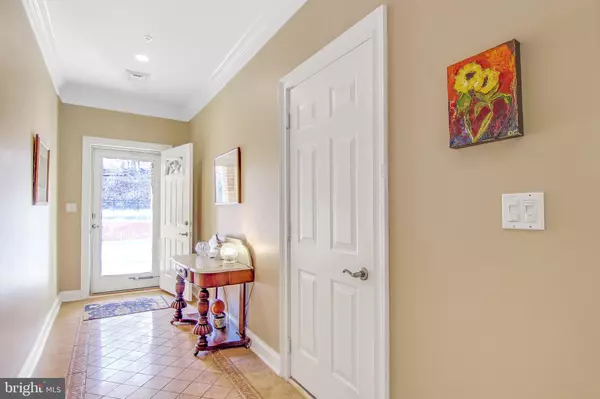$535,000
$545,000
1.8%For more information regarding the value of a property, please contact us for a free consultation.
110 BANCROFT MILLS RD Wilmington, DE 19806
3 Beds
5 Baths
3,350 SqFt
Key Details
Sold Price $535,000
Property Type Condo
Sub Type Condo/Co-op
Listing Status Sold
Purchase Type For Sale
Square Footage 3,350 sqft
Price per Sqft $159
Subdivision Carriagehouserowbran
MLS Listing ID DENC416284
Sold Date 01/31/20
Style Traditional
Bedrooms 3
Full Baths 3
Half Baths 2
Condo Fees $500/mo
HOA Y/N N
Abv Grd Liv Area 3,350
Originating Board BRIGHT
Year Built 2005
Annual Tax Amount $11,125
Tax Year 2018
Property Description
Incredible price improvement on this stunning home. Elegance coupled with nature makes this home the perfect retreat! Better than new construction, along with perfect views of the Brandywine River.This spacious carriage home boasts all high end amenities. Upon entering this gracious home, you will be wowed by the details of the limestone foyer floor, to the Giorgi kitchen, baths & build-in solid walnut bookcases. Either use the gracious staircase to access each level, or the elevator makes it as easy as one floor living. The Giorgi Kitchen is complete w/gourmet appliances, gas cooking & granite counters, overlooking the great room. Each level opens to breathtaking views of the river. The decks on each level enhance the peaceful outdoor living and the calming sounds of the river. The gracious master bedroom is bright & opens to a soaring tray ceiling, abundance of closets, & incredible bathroom with a standing spa tub with tub filler, dual shower & a commode room. Gorgeous hardwood floors are throughout, detailed millwork & custom lighting fixtures. The solid oak paneled elevator makes this home easy to live in. Just steps from outdoor enjoyment and the serene paths of stunning Rockford Park. The attached two car garage just eases the lifestyle of this property. Enjoy colors and nature surrounding this home.
Location
State DE
County New Castle
Area Wilmington (30906)
Zoning 26C-6
Rooms
Other Rooms Dining Room, Primary Bedroom, Bedroom 2, Kitchen, Family Room, Foyer, Bedroom 1, Great Room
Main Level Bedrooms 1
Interior
Interior Features Built-Ins, Attic, Carpet, Ceiling Fan(s), Crown Moldings, Dining Area, Elevator, Entry Level Bedroom, Family Room Off Kitchen, Floor Plan - Open, Kitchen - Gourmet, Primary Bath(s), Recessed Lighting, Stall Shower, Upgraded Countertops, Wood Floors
Hot Water Natural Gas
Heating Forced Air
Cooling Central A/C
Flooring Ceramic Tile, Hardwood, Carpet
Fireplaces Number 1
Equipment Cooktop - Down Draft, Dishwasher, Disposal, Dryer - Electric, Microwave, Oven - Self Cleaning, Stainless Steel Appliances, Washer, Water Heater
Furnishings No
Fireplace Y
Window Features Double Pane
Appliance Cooktop - Down Draft, Dishwasher, Disposal, Dryer - Electric, Microwave, Oven - Self Cleaning, Stainless Steel Appliances, Washer, Water Heater
Heat Source Natural Gas
Laundry Upper Floor
Exterior
Parking Features Garage Door Opener, Inside Access
Garage Spaces 4.0
Utilities Available Fiber Optics Available, Natural Gas Available, Phone
Amenities Available None
Water Access N
View River, Trees/Woods
Roof Type Architectural Shingle
Accessibility Elevator
Attached Garage 2
Total Parking Spaces 4
Garage Y
Building
Lot Description No Thru Street, Stream/Creek
Story 3+
Sewer Public Sewer
Water Public
Architectural Style Traditional
Level or Stories 3+
Additional Building Above Grade, Below Grade
New Construction N
Schools
School District Red Clay Consolidated
Others
HOA Fee Include All Ground Fee,Common Area Maintenance,Insurance,Ext Bldg Maint,Lawn Maintenance,Security Gate,Snow Removal,Trash
Senior Community No
Tax ID 26-002.30-002.C.0006
Ownership Condominium
Acceptable Financing Cash, Conventional
Listing Terms Cash, Conventional
Financing Cash,Conventional
Special Listing Condition Standard
Read Less
Want to know what your home might be worth? Contact us for a FREE valuation!

Our team is ready to help you sell your home for the highest possible price ASAP

Bought with Beverly Shinnen • C-21 Executive Group





