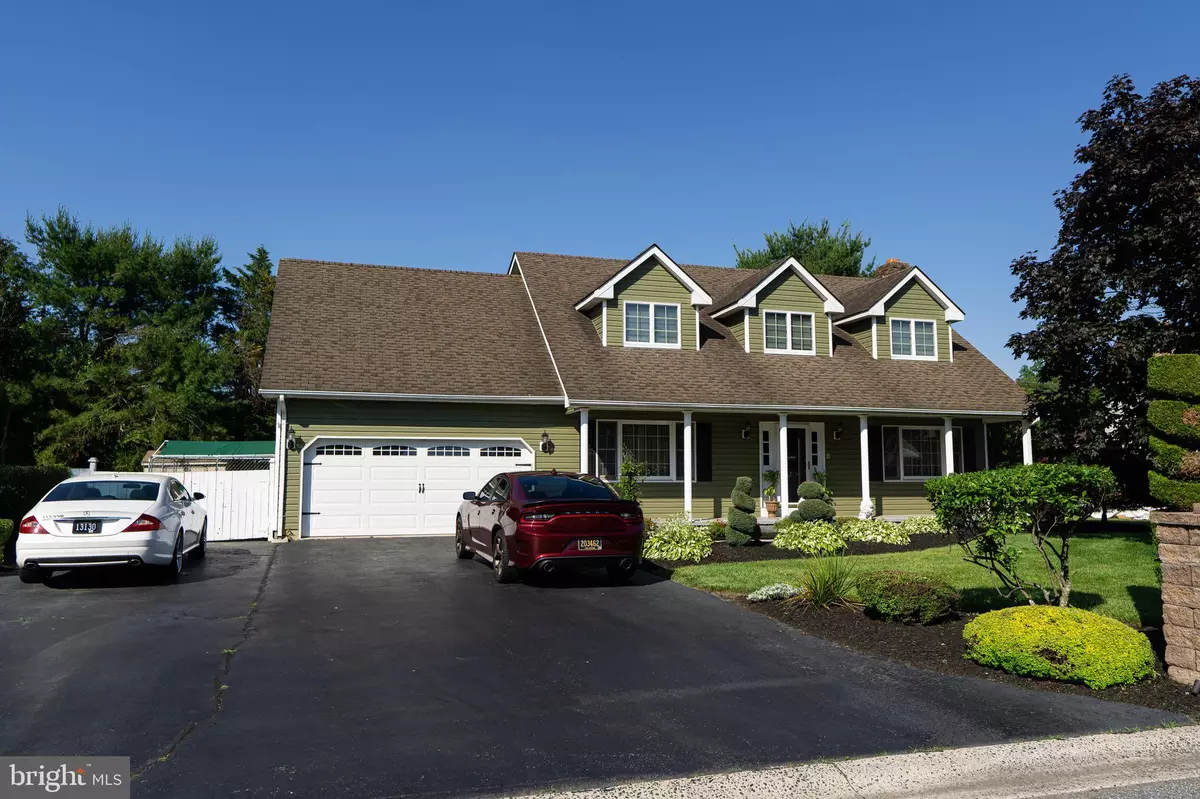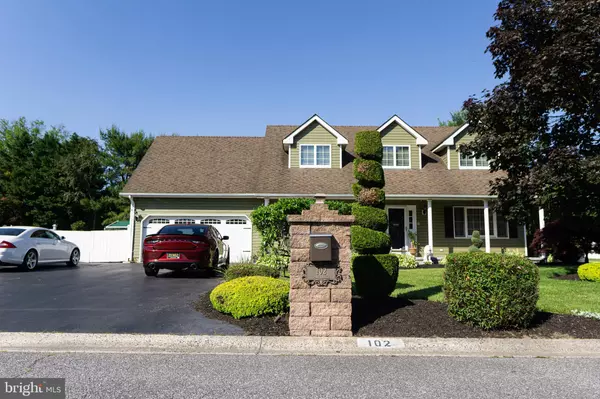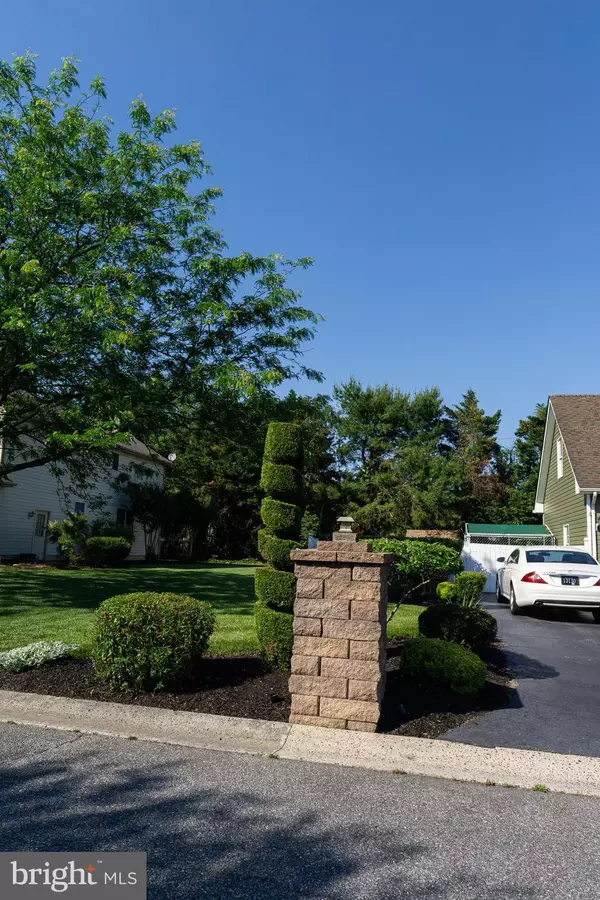$314,500
$314,500
For more information regarding the value of a property, please contact us for a free consultation.
102 GARDENGATE RD Camden Wyoming, DE 19934
3 Beds
3 Baths
2,800 SqFt
Key Details
Sold Price $314,500
Property Type Single Family Home
Sub Type Detached
Listing Status Sold
Purchase Type For Sale
Square Footage 2,800 sqft
Price per Sqft $112
Subdivision Stonegate
MLS Listing ID DEKT239074
Sold Date 07/24/20
Style Cape Cod
Bedrooms 3
Full Baths 2
Half Baths 1
HOA Fees $8/ann
HOA Y/N Y
Abv Grd Liv Area 2,800
Originating Board BRIGHT
Year Built 1994
Annual Tax Amount $1,427
Tax Year 2019
Lot Size 0.311 Acres
Acres 0.31
Lot Dimensions 112.00 x 120.92
Property Description
Beautiful Cape Cod style home with a lot of extras, in CR school district! Boasting a movie/cinema room on the second level, and a walk out style sun room thats opened with gorgeous French doors; perfect for a game area or additional living space. The meticulous landscaped yard makes curb appeal something to be proud of, and also includes an irrigation system with accented lighting. Plenty of space in the two car garage, with a large lot and fenced back yard that also has a large hot tub, patio & porch, and even outdoor TV/ Sound system- this home is a must see. Stone counters, new paint, most of the flooring is new, and has been freshly landscaped among other things. Don't forget the Cinema room equipment is all included, the hot tub, the irrigation system, and even security system!
Location
State DE
County Kent
Area Caesar Rodney (30803)
Zoning RS1
Rooms
Other Rooms Living Room, Dining Room, Primary Bedroom, Kitchen, Den, Bathroom 2, Bathroom 3
Interior
Interior Features Ceiling Fan(s), Crown Moldings, Dining Area, Primary Bath(s), Pantry, Sprinkler System, Upgraded Countertops, Window Treatments
Heating Forced Air
Cooling Central A/C
Fireplaces Number 1
Equipment Dishwasher, Disposal, Microwave, Oven/Range - Gas, Refrigerator, Water Heater
Appliance Dishwasher, Disposal, Microwave, Oven/Range - Gas, Refrigerator, Water Heater
Heat Source Electric
Exterior
Exterior Feature Deck(s), Patio(s), Porch(es)
Parking Features Garage - Front Entry, Garage Door Opener
Garage Spaces 2.0
Fence Other
Water Access N
Accessibility None
Porch Deck(s), Patio(s), Porch(es)
Attached Garage 2
Total Parking Spaces 2
Garage Y
Building
Lot Description Front Yard, Landscaping, Rear Yard
Story 2
Sewer Public Septic
Water Public
Architectural Style Cape Cod
Level or Stories 2
Additional Building Above Grade, Below Grade
New Construction N
Schools
School District Caesar Rodney
Others
Senior Community No
Tax ID NM-00-09513-03-3200-000
Ownership Fee Simple
SqFt Source Assessor
Security Features Security System,Smoke Detector
Acceptable Financing Cash, Conventional, FHA, VA
Listing Terms Cash, Conventional, FHA, VA
Financing Cash,Conventional,FHA,VA
Special Listing Condition Standard
Read Less
Want to know what your home might be worth? Contact us for a FREE valuation!

Our team is ready to help you sell your home for the highest possible price ASAP

Bought with Paul D Hudson • RE/MAX Advantage Realty





