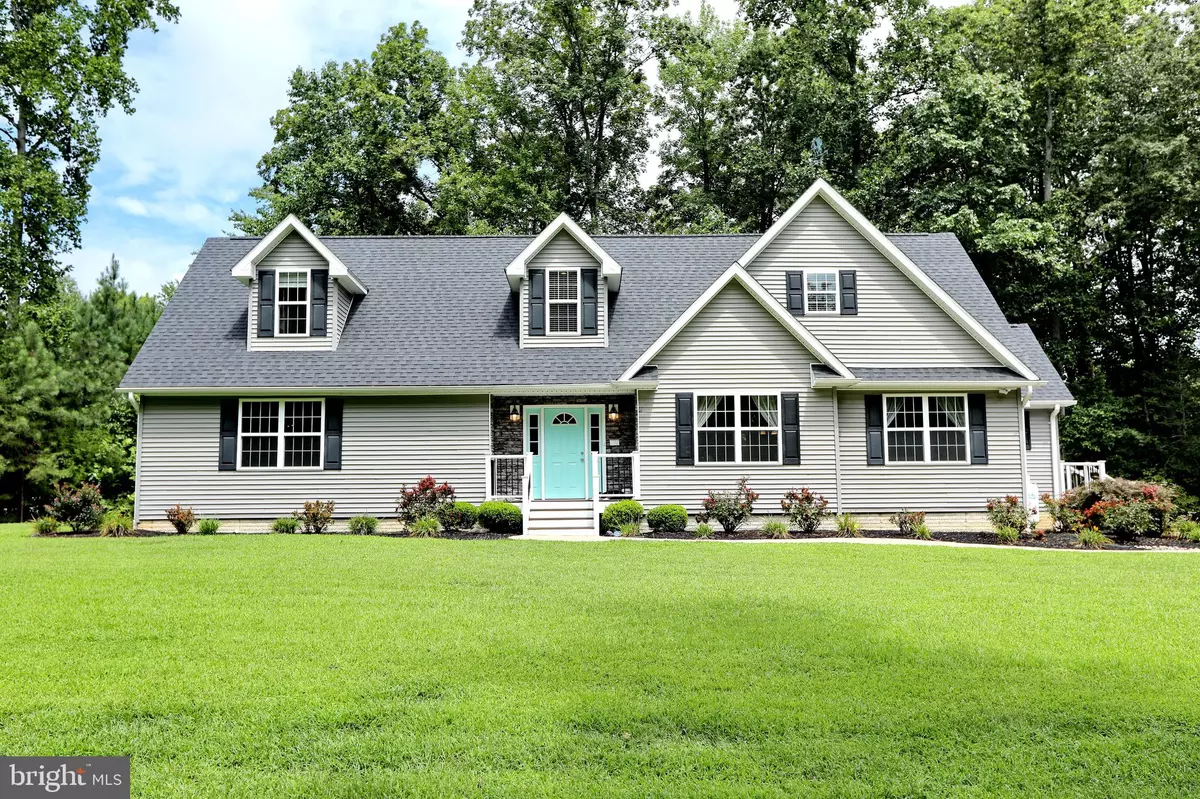$515,000
$525,000
1.9%For more information regarding the value of a property, please contact us for a free consultation.
13340 OLDE OAK DR Charlotte Hall, MD 20622
5 Beds
4 Baths
4,200 SqFt
Key Details
Sold Price $515,000
Property Type Single Family Home
Sub Type Detached
Listing Status Sold
Purchase Type For Sale
Square Footage 4,200 sqft
Price per Sqft $122
Subdivision Olde Oak Farm Sub
MLS Listing ID MDCH216832
Sold Date 10/30/20
Style Cape Cod
Bedrooms 5
Full Baths 4
HOA Y/N N
Abv Grd Liv Area 2,609
Originating Board BRIGHT
Year Built 2014
Annual Tax Amount $4,948
Tax Year 2019
Lot Size 6.440 Acres
Acres 6.44
Property Description
Privacy is yours in this beautiful 5 bedroom, 4 bathroom Cape Cod on over 6 acres. Main level features 3 bedrooms, 2 bathrooms, 9' ceilings, family room with gas fireplace, kitchen with double oven range, a dining area, and a large laundry with plenty of storage. Upper level features 2 bedrooms, 1 bathroom, and an office nook. One of the upper bedrooms is currently being used as a hair salon equipped with a shampoo bowl. The other bedroom features a built-in bookcase that is a secret door to a fun hide-out or additional storage. Basement features full bathroom, an amazing theater room with 120" screen and full theater surround sound, built-in 8x12' gun safe with custom fire-safe door, shiplap with a secret door to the unfinished area. Some of the other great features include whole house surge protection, plugs in soffits for Christmas lights with a separate switch and built-in timer, whole house instant water heater with water controllers in kitchen and master bathroom, and 350amp service. Outside features plenty of parking for 10+ vehicles, 16x20' shed with 10' lean-to and 100amp service, and a chicken coop! No HOA
Location
State MD
County Charles
Zoning AC
Rooms
Basement Full, Partially Finished, Walkout Stairs
Main Level Bedrooms 3
Interior
Interior Features Carpet, Ceiling Fan(s), Combination Kitchen/Dining, Entry Level Bedroom, Family Room Off Kitchen, Floor Plan - Open, Kitchen - Country, Kitchen - Island, Kitchen - Table Space, Primary Bath(s), Walk-in Closet(s), WhirlPool/HotTub
Hot Water Electric
Heating Heat Pump - Gas BackUp, Heat Pump(s)
Cooling Central A/C
Fireplaces Number 1
Fireplaces Type Gas/Propane
Equipment Built-In Microwave, Dishwasher, Dryer, Instant Hot Water, Refrigerator, Stove, Washer, Water Heater - Tankless
Fireplace Y
Appliance Built-In Microwave, Dishwasher, Dryer, Instant Hot Water, Refrigerator, Stove, Washer, Water Heater - Tankless
Heat Source Electric, Propane - Owned
Laundry Main Floor
Exterior
Garage Spaces 10.0
Water Access N
Roof Type Architectural Shingle
Accessibility None
Total Parking Spaces 10
Garage N
Building
Story 3
Sewer Community Septic Tank, Private Septic Tank
Water Well
Architectural Style Cape Cod
Level or Stories 3
Additional Building Above Grade, Below Grade
New Construction N
Schools
Elementary Schools Dr. Thomas L. Higdon
Middle Schools Piccowaxen
High Schools La Plata
School District Charles County Public Schools
Others
Senior Community No
Tax ID 0904016629
Ownership Fee Simple
SqFt Source Assessor
Special Listing Condition Standard
Read Less
Want to know what your home might be worth? Contact us for a FREE valuation!

Our team is ready to help you sell your home for the highest possible price ASAP

Bought with Brittany Bahen • Baldus Real Estate, Inc.





