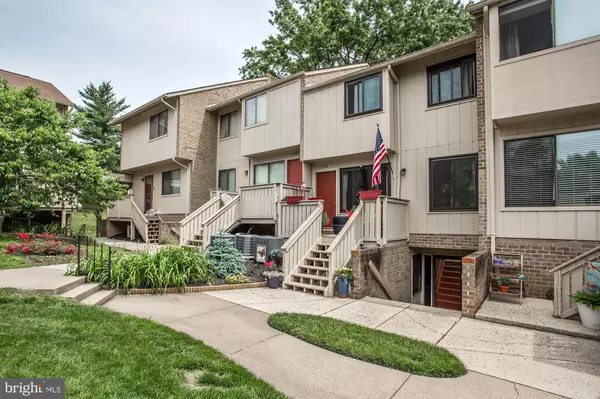$314,000
$319,900
1.8%For more information regarding the value of a property, please contact us for a free consultation.
2526 GLENGYLE DR #167 Vienna, VA 22181
2 Beds
2 Baths
1,018 SqFt
Key Details
Sold Price $314,000
Property Type Condo
Sub Type Condo/Co-op
Listing Status Sold
Purchase Type For Sale
Square Footage 1,018 sqft
Price per Sqft $308
Subdivision Mosbys Landing
MLS Listing ID VAFX1135150
Sold Date 08/12/20
Style Unit/Flat
Bedrooms 2
Full Baths 1
Half Baths 1
Condo Fees $299/mo
HOA Y/N N
Abv Grd Liv Area 1,018
Originating Board BRIGHT
Year Built 1977
Annual Tax Amount $3,145
Tax Year 2020
Property Description
$10,000 PRICE REDUCTION ...PRICED TO MOVE!!!Spacious and sunny patio level unit with many updates in last 6 years...nothing to do but move in ! Gorgeous Brazilian cherry floors in living & dining combo. Newer carpet in the large bedrooms. Stainless and granite kitchen with newer stackable washer & dryer. AFFORDABLY PRICED with low condo fee in beautiful community with courtyards , pool, tot lots close to Vienna town center , METRO, and Tysons. YOU'LL LOVE LIVING HERE! HVAC 2018, Windows 2015, HWH & D/W 2014, Sliding glass door 2013
Location
State VA
County Fairfax
Zoning 220
Rooms
Main Level Bedrooms 2
Interior
Interior Features Ceiling Fan(s)
Hot Water Electric
Heating Heat Pump(s)
Cooling Heat Pump(s)
Flooring Hardwood, Ceramic Tile, Carpet
Equipment Dryer, Washer, Dishwasher, Disposal, Refrigerator, Stove
Fireplace N
Appliance Dryer, Washer, Dishwasher, Disposal, Refrigerator, Stove
Heat Source Electric
Exterior
Parking On Site 1
Amenities Available Common Grounds, Pool - Outdoor, Tot Lots/Playground
Water Access N
Accessibility None
Garage N
Building
Story 1
Unit Features Garden 1 - 4 Floors
Sewer Public Sewer
Water Public
Architectural Style Unit/Flat
Level or Stories 1
Additional Building Above Grade, Below Grade
Structure Type Dry Wall
New Construction N
Schools
Elementary Schools Flint Hill
Middle Schools Thoreau
High Schools Madison
School District Fairfax County Public Schools
Others
HOA Fee Include Common Area Maintenance,Lawn Care Front,Lawn Maintenance,Pool(s),Reserve Funds,Snow Removal,Trash
Senior Community No
Tax ID 0383 41 0167
Ownership Condominium
Special Listing Condition Standard
Read Less
Want to know what your home might be worth? Contact us for a FREE valuation!

Our team is ready to help you sell your home for the highest possible price ASAP

Bought with Todd T Delahanty • Long & Foster Real Estate, Inc.





