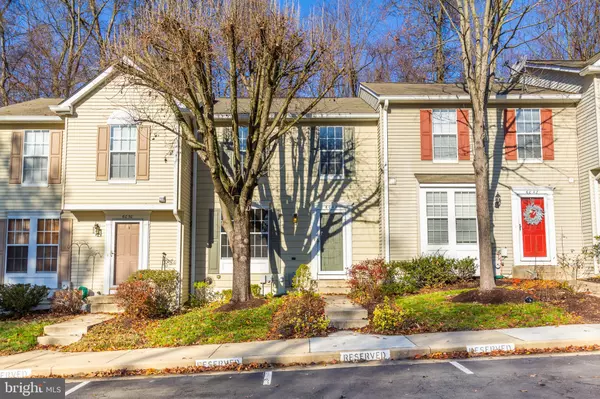$300,000
$299,990
For more information regarding the value of a property, please contact us for a free consultation.
6046 WEEKEND WAY #G-35 Columbia, MD 21044
3 Beds
3 Baths
1,460 SqFt
Key Details
Sold Price $300,000
Property Type Condo
Sub Type Condo/Co-op
Listing Status Sold
Purchase Type For Sale
Square Footage 1,460 sqft
Price per Sqft $205
Subdivision Banneker Place
MLS Listing ID MDHW273360
Sold Date 01/31/20
Style Colonial
Bedrooms 3
Full Baths 2
Half Baths 1
Condo Fees $155/mo
HOA Fees $59/ann
HOA Y/N Y
Abv Grd Liv Area 1,160
Originating Board BRIGHT
Year Built 1994
Annual Tax Amount $3,876
Tax Year 2018
Property Description
You'll love this refreshed and updated 3 bed, 2.5 bath townhome near downtown Columbia. Nothing for you to do but move right in. Beautifully restored, big eat-in kitchen with updated cabinets, hardwood floors, silestone counters & stainless steel appliances. Kitchen also features breakfast bar pass thru to living room. Deck off the kitchen is great for BBQ's or just enjoy the peaceful wooded views. Upstairs features Master suite with updated full bathroom, plus 2 additional bedrooms and an updated full hall bathroom (3 bedrooms and 2 full bathrooms total upstairs). Mostly finished basement with new carpet and paint, also with lots of storage space, and bathroom rough-in in place. If you want to add another full bathroom - the hard part is done already! Quiet location at end of street and backing to woods - yet just a short walk/drive to all that downtown Columbia has to offer (Merriweather Post, Lake Kitimiquandi, Columbia Mall, Shops, Restaurants, movie theater and much more). Expected to be available to show by Saturday, December 14th.
Location
State MD
County Howard
Zoning NT
Rooms
Other Rooms Living Room, Primary Bedroom, Bedroom 2, Bedroom 3, Kitchen, Foyer, Breakfast Room, Recreation Room, Storage Room, Utility Room, Bathroom 2, Primary Bathroom, Half Bath
Basement Connecting Stairway, Daylight, Full, Full, Fully Finished, Interior Access, Rough Bath Plumb, Sump Pump, Windows
Interior
Interior Features Breakfast Area, Attic, Carpet, Ceiling Fan(s), Combination Kitchen/Dining, Kitchen - Eat-In, Primary Bath(s), Recessed Lighting, Sprinkler System, Wood Floors
Heating Forced Air, Central
Cooling Ceiling Fan(s), Central A/C
Flooring Hardwood, Carpet, Vinyl
Equipment Built-In Microwave, Dishwasher, Disposal, Dryer, Exhaust Fan, Icemaker, Stainless Steel Appliances, Washer, Water Dispenser, Water Heater, Oven/Range - Electric
Fireplace N
Appliance Built-In Microwave, Dishwasher, Disposal, Dryer, Exhaust Fan, Icemaker, Stainless Steel Appliances, Washer, Water Dispenser, Water Heater, Oven/Range - Electric
Heat Source Natural Gas
Exterior
Exterior Feature Deck(s)
Garage Spaces 2.0
Parking On Site 2
Amenities Available Pool Mem Avail
Water Access N
Accessibility None
Porch Deck(s)
Total Parking Spaces 2
Garage N
Building
Story 3+
Sewer Public Sewer
Water Public
Architectural Style Colonial
Level or Stories 3+
Additional Building Above Grade, Below Grade
New Construction N
Schools
School District Howard County Public School System
Others
HOA Fee Include Common Area Maintenance,Other
Senior Community No
Tax ID 1415111054
Ownership Condominium
Special Listing Condition Standard
Read Less
Want to know what your home might be worth? Contact us for a FREE valuation!

Our team is ready to help you sell your home for the highest possible price ASAP

Bought with Steven W Huffman • Long & Foster Real Estate, Inc.





