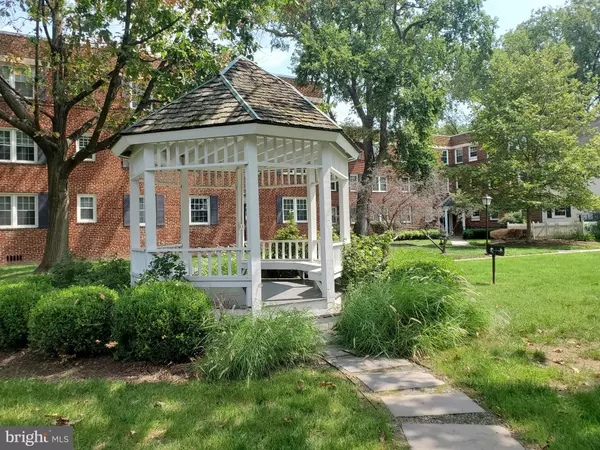$295,000
$299,999
1.7%For more information regarding the value of a property, please contact us for a free consultation.
2902 13TH RD S #301 Arlington, VA 22204
1 Bed
1 Bath
675 SqFt
Key Details
Sold Price $295,000
Property Type Condo
Sub Type Condo/Co-op
Listing Status Sold
Purchase Type For Sale
Square Footage 675 sqft
Price per Sqft $437
Subdivision Commons Of Arlington
MLS Listing ID VAAR167970
Sold Date 10/29/20
Style Colonial
Bedrooms 1
Full Baths 1
Condo Fees $353/mo
HOA Y/N N
Abv Grd Liv Area 675
Originating Board BRIGHT
Year Built 1948
Annual Tax Amount $2,695
Tax Year 2020
Property Description
Rarely available, top level, corner condo at the charming and historic Commons of Arlington. Sun-filled southwest facing condo with views of the courtyard and gazebo. Originally renovated with modern aesthetics. Entrance opens up to a hallway with a floating glass console. The living room features a domed skylight, tray ceiling, wood-burning fireplace, and hardwood floors. Kitchen features aluminum cabinets with frosted glass, granite counters, and stainless and black appliances. Sleek bath with marbled floors, pedestal sink and glass block divider. Bright bedroom with two closets and custom mirrors. Within walking distance to the vibrant Pike shops, restaurants, and cafes. ART and Metro buses stop right in the front. The Walter Reed Community Center with tennis and basketball courts is just one block away. Located about 2 miles to I-395; 2 miles to Ballston and Shirlington; 3.5 miles to Pentagon City; 4 miles to DCA and Crystal City; 12 miles to Tysons. Amenities: outdoor pool, 24-hr fitness center, bbq grill, extra storage unit, bike and laundry rooms.
Location
State VA
County Arlington
Zoning RA14-26
Direction Southwest
Rooms
Other Rooms Living Room, Kitchen, Bedroom 1, Bathroom 1
Main Level Bedrooms 1
Interior
Interior Features Combination Dining/Living, Skylight(s), Window Treatments, Wood Floors
Hot Water Natural Gas
Heating Central, Heat Pump(s)
Cooling Central A/C, Heat Pump(s)
Flooring Hardwood
Fireplaces Number 1
Fireplaces Type Corner, Wood
Equipment Dishwasher, Disposal, Icemaker, Microwave, Refrigerator, Stainless Steel Appliances, Oven/Range - Electric
Furnishings No
Fireplace Y
Window Features Skylights,Vinyl Clad,Screens
Appliance Dishwasher, Disposal, Icemaker, Microwave, Refrigerator, Stainless Steel Appliances, Oven/Range - Electric
Heat Source Electric
Laundry Common
Exterior
Utilities Available Cable TV Available, Electric Available, Water Available, Sewer Available
Amenities Available Fitness Center, Laundry Facilities, Pool - Outdoor
Water Access N
View Courtyard, Garden/Lawn
Roof Type Flat
Accessibility None
Garage N
Building
Story 1
Unit Features Garden 1 - 4 Floors
Sewer Public Sewer
Water Public
Architectural Style Colonial
Level or Stories 1
Additional Building Above Grade, Below Grade
Structure Type Tray Ceilings
New Construction N
Schools
Elementary Schools Drew Model
Middle Schools Jefferson
High Schools Wakefield
School District Arlington County Public Schools
Others
Pets Allowed Y
HOA Fee Include Common Area Maintenance,Ext Bldg Maint,Lawn Maintenance,Management,Pool(s),Reserve Funds,Sewer,Snow Removal,Trash,Water
Senior Community No
Tax ID 32-015-097
Ownership Condominium
Security Features Intercom,Main Entrance Lock
Acceptable Financing FHA, VA, VHDA, Cash, Conventional
Horse Property N
Listing Terms FHA, VA, VHDA, Cash, Conventional
Financing FHA,VA,VHDA,Cash,Conventional
Special Listing Condition Standard
Pets Allowed Number Limit, Size/Weight Restriction, Breed Restrictions
Read Less
Want to know what your home might be worth? Contact us for a FREE valuation!

Our team is ready to help you sell your home for the highest possible price ASAP

Bought with Anh-thu T Vu • RE/MAX Gateway, LLC





