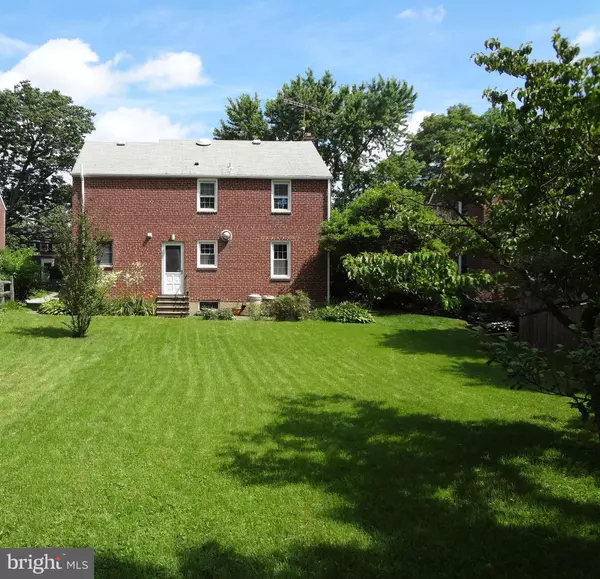$212,000
$209,900
1.0%For more information regarding the value of a property, please contact us for a free consultation.
304 2ND AVE Wilmington, DE 19804
3 Beds
2 Baths
1,500 SqFt
Key Details
Sold Price $212,000
Property Type Single Family Home
Sub Type Detached
Listing Status Sold
Purchase Type For Sale
Square Footage 1,500 sqft
Price per Sqft $141
Subdivision Lyndalia
MLS Listing ID DENC503410
Sold Date 07/30/20
Style Colonial
Bedrooms 3
Full Baths 2
HOA Y/N N
Abv Grd Liv Area 1,500
Originating Board BRIGHT
Year Built 1948
Annual Tax Amount $1,850
Tax Year 2019
Lot Size 6,970 Sqft
Acres 0.16
Lot Dimensions 50.00 x 140.00
Property Description
Located in LYNDALIA on a well-kept tree-lined street, this three bedroom, two full bath brick Colonial has been well maintained over the years. You will appreciate the impeccable hardwood floors and neutral colors throughout this home. Enjoy the wood burning fireplace in the living room on cold nights. All the bedrooms are a generous size with decent closet space. The unfinished basement will provide lots of storage space. There is another room off the first floor that is perfect for a mudroom/laundry. The backyard is perfect for the nature lover. The backyard has beautiful plantings and a garden area that receives great light. Also included is a shed. This is a probate listing and home is being sold as is As-Is.
Location
State DE
County New Castle
Area Elsmere/Newport/Pike Creek (30903)
Zoning NC5
Rooms
Basement Full
Interior
Heating Forced Air
Cooling Central A/C
Flooring Hardwood, Carpet, Vinyl
Fireplaces Number 1
Fireplaces Type Fireplace - Glass Doors, Wood, Mantel(s), Brick
Furnishings No
Fireplace Y
Heat Source Natural Gas
Laundry Main Floor, Has Laundry
Exterior
Exterior Feature Patio(s)
Garage Spaces 2.0
Fence Privacy, Chain Link
Water Access N
View Garden/Lawn, Street
Roof Type Shingle
Accessibility Grab Bars Mod, Mobility Improvements, Other Bath Mod
Porch Patio(s)
Total Parking Spaces 2
Garage N
Building
Lot Description Flag, Partly Wooded, Rear Yard
Story 2
Sewer Public Sewer
Water Public
Architectural Style Colonial
Level or Stories 2
Additional Building Above Grade, Below Grade
Structure Type Dry Wall,Plaster Walls
New Construction N
Schools
Elementary Schools Richey
Middle Schools Skyline
High Schools John Dickinson
School District Red Clay Consolidated
Others
Senior Community No
Tax ID 07-042.40-072
Ownership Fee Simple
SqFt Source Assessor
Security Features Smoke Detector
Acceptable Financing Cash, Conventional, FHA, VA
Listing Terms Cash, Conventional, FHA, VA
Financing Cash,Conventional,FHA,VA
Special Listing Condition Standard, Probate Listing
Read Less
Want to know what your home might be worth? Contact us for a FREE valuation!

Our team is ready to help you sell your home for the highest possible price ASAP

Bought with Kevin Odle • Long & Foster Real Estate, Inc.





