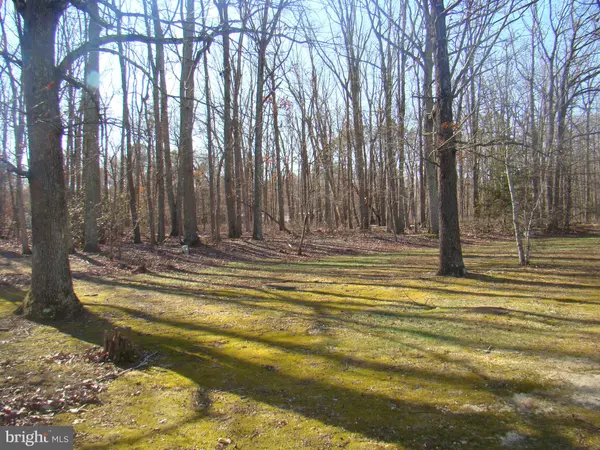$105,000
$110,900
5.3%For more information regarding the value of a property, please contact us for a free consultation.
189 ELMTOWNE BLVD Hammonton, NJ 08037
2 Beds
1 Bath
964 SqFt
Key Details
Sold Price $105,000
Property Type Condo
Sub Type Condo/Co-op
Listing Status Sold
Purchase Type For Sale
Square Footage 964 sqft
Price per Sqft $108
Subdivision Elmtowne
MLS Listing ID NJCD382846
Sold Date 02/14/20
Style Ranch/Rambler
Bedrooms 2
Full Baths 1
Condo Fees $160/mo
HOA Y/N N
Abv Grd Liv Area 964
Originating Board BRIGHT
Year Built 1970
Annual Tax Amount $2,758
Tax Year 2019
Lot Dimensions 0.00 x 0.00
Property Description
Beautifully updated 2 bedroom one story Twin Home in desirable 55+ development of Elmtowne Village. Some of the many updates include new HVAC system, remodeled kitchen that includes 42 white shaker cabinets & granite counter, stainless steel appliances, remodeled bathroom with new vanity, toilet , lighting & flooring. Laminate wood flooring thru living room, dining area, kitchen, laundry room & sunroom, new carpets in bedrooms, new replacement windows, freshly painted thru-out. Features include recently converted natural gas heating & central air, enclosed porch/Sunroom adds extra living & entertaining space, additional attic storage with convenient pulldown stairs and so much more! Property located close to most major roadways including AC expressway, Routes 54, 206 & 73 & only minutes away from the town of Hammonton. Make your appointment today to see this amazing property before it's too late!
Location
State NJ
County Camden
Area Winslow Twp (20436)
Zoning PR5
Rooms
Other Rooms Living Room, Dining Room, Primary Bedroom, Bedroom 2, Kitchen, Sun/Florida Room, Utility Room
Main Level Bedrooms 2
Interior
Interior Features Ceiling Fan(s), Dining Area, Upgraded Countertops, Kitchen - Galley, Combination Dining/Living
Hot Water Electric
Heating Forced Air
Cooling Central A/C
Flooring Partially Carpeted, Laminated, Tile/Brick
Equipment Built-In Microwave, Oven - Self Cleaning, Refrigerator, Icemaker, Dishwasher, Stainless Steel Appliances
Fireplace N
Appliance Built-In Microwave, Oven - Self Cleaning, Refrigerator, Icemaker, Dishwasher, Stainless Steel Appliances
Heat Source Natural Gas
Exterior
Garage Spaces 2.0
Amenities Available Common Grounds
Water Access N
Roof Type Shingle,Pitched
Accessibility Level Entry - Main
Total Parking Spaces 2
Garage N
Building
Lot Description Trees/Wooded
Story 1
Sewer Community Septic Tank, Private Septic Tank
Water Community
Architectural Style Ranch/Rambler
Level or Stories 1
Additional Building Above Grade, Below Grade
New Construction N
Schools
School District Winslow Township Public Schools
Others
HOA Fee Include Common Area Maintenance,Ext Bldg Maint,Lawn Maintenance,Sewer,Snow Removal,Water
Senior Community Yes
Age Restriction 55
Tax ID 36-06701 04-00016 02
Ownership Condominium
Acceptable Financing Conventional, Cash
Listing Terms Conventional, Cash
Financing Conventional,Cash
Special Listing Condition Standard
Read Less
Want to know what your home might be worth? Contact us for a FREE valuation!

Our team is ready to help you sell your home for the highest possible price ASAP

Bought with Thomas Wesley Jr. • RE/MAX ONE Realty





