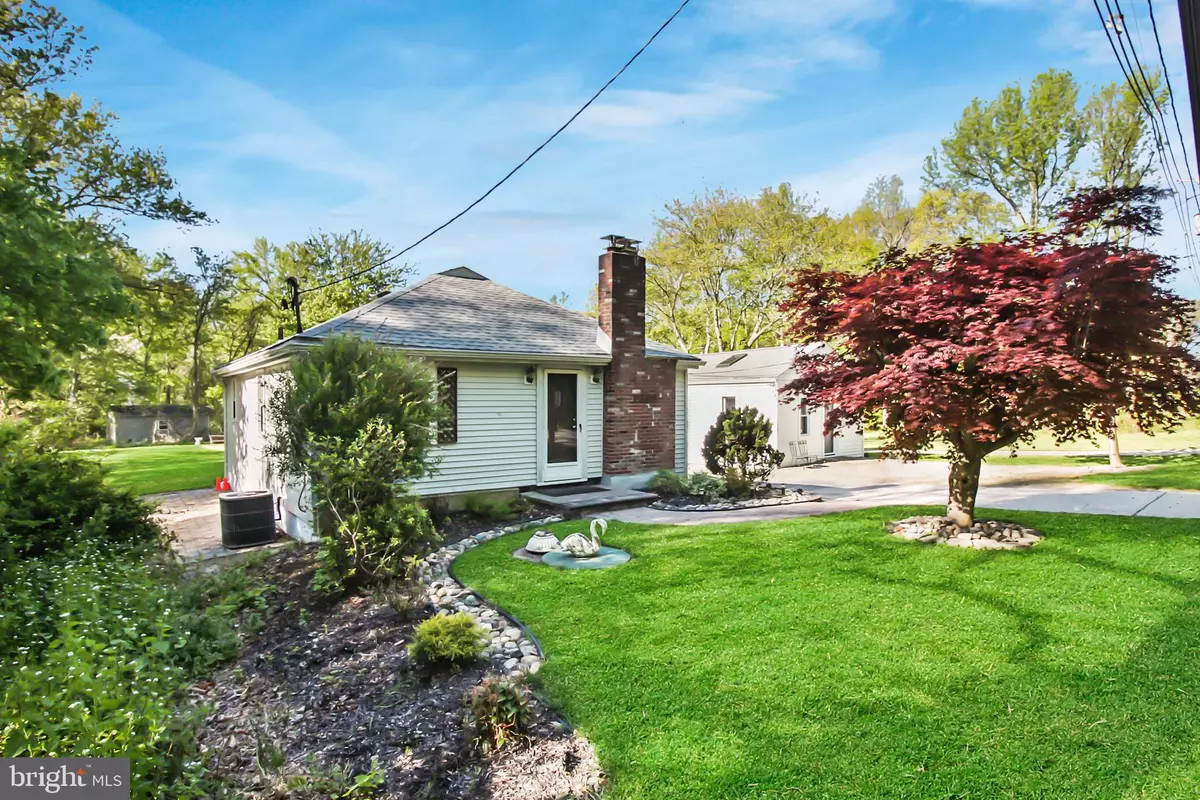$189,000
$194,900
3.0%For more information regarding the value of a property, please contact us for a free consultation.
2399 KUSER RD Hamilton, NJ 08690
2 Beds
1 Bath
792 SqFt
Key Details
Sold Price $189,000
Property Type Single Family Home
Sub Type Detached
Listing Status Sold
Purchase Type For Sale
Square Footage 792 sqft
Price per Sqft $238
Subdivision Whitehorse
MLS Listing ID NJME295104
Sold Date 10/08/20
Style Ranch/Rambler
Bedrooms 2
Full Baths 1
HOA Y/N N
Abv Grd Liv Area 792
Originating Board BRIGHT
Year Built 1958
Annual Tax Amount $3,770
Tax Year 2019
Lot Size 7,200 Sqft
Acres 0.17
Lot Dimensions 40.00 x 180.00
Property Description
Back on the market due to attorney's vacation. Buyer chose not to wait. Welcome to this bright and sunny ranch located in Steinert school district. This home offers two bedrooms and one bath with first floor laundry room. Large kitchen/breakfast combo with plenty of counter space. The living room offers a bay window and wood burning fireplace with new liner. Freshly painted throughout , newer roof and replacement windows. Attic recently re insulated. Walking distance to Veterans park. Close to major highways and shopping. We have so much more to show you. View the Virtual tour by clicking on the link https://my.matterport.com/show/?m=3oqS7s3d1HR&mls=1. Don't miss out on this unique opportunity to own this home. Owner has C/O ready for new homeowner. 2397 Kuser Rd can be packaged with house if desired.
Location
State NJ
County Mercer
Area Hamilton Twp (21103)
Zoning RESIDENTIAL
Rooms
Basement Full, Poured Concrete, Unfinished, Sump Pump
Main Level Bedrooms 2
Interior
Interior Features Attic, Combination Kitchen/Dining, Entry Level Bedroom, Tub Shower, Wood Floors
Hot Water Natural Gas
Heating Forced Air
Cooling Central A/C
Flooring Hardwood, Partially Carpeted, Slate, Vinyl
Fireplaces Number 1
Fireplaces Type Brick, Fireplace - Glass Doors, Wood
Equipment Built-In Microwave, Built-In Range, Dishwasher, Dryer, Oven/Range - Electric, Refrigerator, Washer
Fireplace Y
Window Features Bay/Bow,Replacement
Appliance Built-In Microwave, Built-In Range, Dishwasher, Dryer, Oven/Range - Electric, Refrigerator, Washer
Heat Source Natural Gas
Laundry Main Floor
Exterior
Garage Spaces 8.0
Water Access N
Roof Type Shingle
Accessibility None
Total Parking Spaces 8
Garage N
Building
Story 1
Foundation Block
Sewer Grinder Pump
Water Public
Architectural Style Ranch/Rambler
Level or Stories 1
Additional Building Above Grade, Below Grade
Structure Type Dry Wall
New Construction N
Schools
Elementary Schools Sunnybrae E.S.
Middle Schools Reynolds
High Schools Steinert
School District Hamilton Township
Others
Senior Community No
Tax ID 03-02575-00178
Ownership Fee Simple
SqFt Source Estimated
Security Features Smoke Detector,Carbon Monoxide Detector(s)
Acceptable Financing Cash, Conventional, FHA, VA
Listing Terms Cash, Conventional, FHA, VA
Financing Cash,Conventional,FHA,VA
Special Listing Condition Standard
Read Less
Want to know what your home might be worth? Contact us for a FREE valuation!

Our team is ready to help you sell your home for the highest possible price ASAP

Bought with Jane Belger • RE/MAX Tri County






