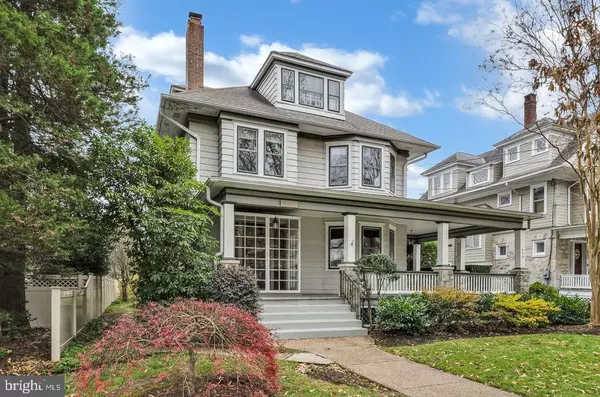$760,000
$749,900
1.3%For more information regarding the value of a property, please contact us for a free consultation.
431 WASHINGTON AVE Haddonfield, NJ 08033
4 Beds
5 Baths
3,249 SqFt
Key Details
Sold Price $760,000
Property Type Single Family Home
Sub Type Detached
Listing Status Sold
Purchase Type For Sale
Square Footage 3,249 sqft
Price per Sqft $233
Subdivision Gill Tract
MLS Listing ID NJCD402702
Sold Date 12/28/20
Style Victorian
Bedrooms 4
Full Baths 4
Half Baths 1
HOA Y/N N
Abv Grd Liv Area 3,249
Originating Board BRIGHT
Year Built 1912
Annual Tax Amount $19,375
Tax Year 2019
Lot Size 0.255 Acres
Acres 0.25
Lot Dimensions 60.00 x 185.00
Property Description
Rare Opportunity to own one of Haddonfield's incredibly beautiful Victorian homes on picturesque street. Loaded with charm from the wide front porch, high ceilings, hardwood floors, five panel solid wood doors and classic woodwork throughout, this home is begging for the next owner to make it their own. Home is currently subdivided into a first floor in-law type suite and a more spacious home on the second and third floors, but could be combined into one grand home. First floor has side porch entrance that opens into a large living room with high ceilings, original molding and tons of natural light that flows into a large dining area with bay window. Behind the dining room is the kitchen area with access to the basement. Off the dining area is a hall leading to the first floor bedroom and bathroom. A second bedroom/den includes a main floor laundry space and is connected to the sunny back porch. The left area of the home consists of a front entrance off the front porch, opening into a majestic parlor area with fireplace and access to the basement and upstairs. A beautiful staircase leads to the second floor which has an expansive living area across the entire front of the house. The living room features a fireplace, built-in bookshelves and bow window with window seat. Also located on that floor are a dining area, kitchen, sun porch, full hall bathroom and bedroom with 3 closets and its own full bathroom. The stairway winds up to the third floor which consists of two bedrooms, a large storage/utility area and another full bathroom. The rear bedroom has a charming window seat and the front bedroom has two nice-sized closets. The cheery bathroom features a beautiful clawfoot tub. Two staircases provide access to the spacious full basement with plenty of living/storage space, a workroom, half bath and second laundry area. A long driveway meanders down the right side of the home, leading to a 4-car detached garage. The extra deep lot provides great space for enjoying the back yard. The property is being conveyed in As-Is condition but the seller will obtain the township certificate of occupancy. Don't miss your chance to own this elegant Haddonfield home. Make your appointment today!
Location
State NJ
County Camden
Area Haddonfield Boro (20417)
Zoning RES
Rooms
Other Rooms Living Room, Dining Room, Bedroom 2, Bedroom 3, Bedroom 4, Kitchen, Basement, Foyer, Bedroom 1, Sun/Florida Room, Laundry, Bathroom 2, Bathroom 3
Basement Unfinished
Main Level Bedrooms 1
Interior
Interior Features 2nd Kitchen, Built-Ins, Crown Moldings, Entry Level Bedroom, Formal/Separate Dining Room, Wood Floors
Hot Water Natural Gas
Heating Radiator
Cooling Central A/C
Flooring Hardwood
Fireplaces Number 2
Fireplaces Type Wood
Fireplace Y
Window Features Bay/Bow
Heat Source Oil
Laundry Basement, Main Floor
Exterior
Parking Features Garage - Front Entry
Garage Spaces 8.0
Water Access N
Accessibility None
Total Parking Spaces 8
Garage Y
Building
Lot Description Front Yard, Rear Yard
Story 3
Foundation Stone
Sewer Public Sewer
Water Public
Architectural Style Victorian
Level or Stories 3
Additional Building Above Grade, Below Grade
New Construction N
Schools
Elementary Schools Central E.S.
Middle Schools Middle M.S.
High Schools Haddonfield Memorial H.S.
School District Haddonfield Borough Public Schools
Others
Senior Community No
Tax ID 17-00067-00002
Ownership Fee Simple
SqFt Source Assessor
Acceptable Financing Cash, Conventional
Listing Terms Cash, Conventional
Financing Cash,Conventional
Special Listing Condition Standard
Read Less
Want to know what your home might be worth? Contact us for a FREE valuation!

Our team is ready to help you sell your home for the highest possible price ASAP

Bought with Val F. Nunnenkamp Jr. • Keller Williams Realty - Marlton





