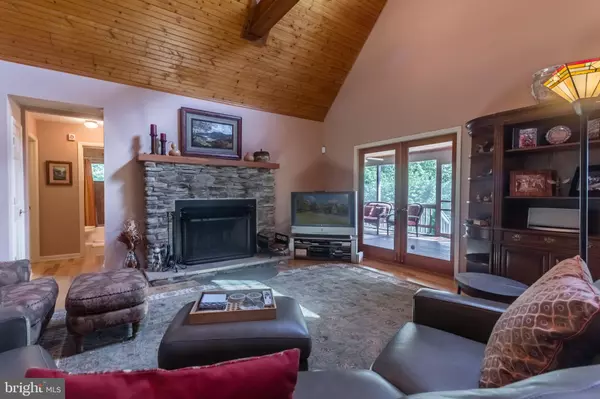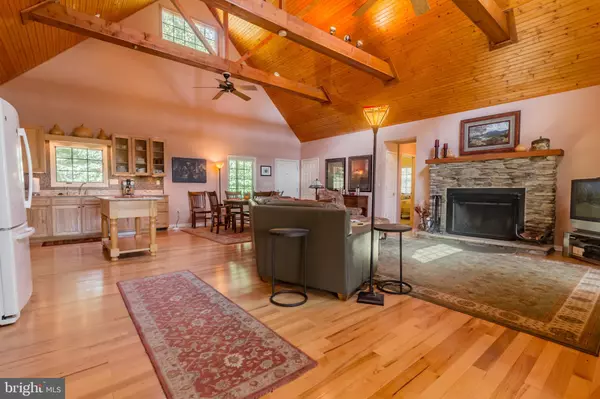$389,900
$389,900
For more information regarding the value of a property, please contact us for a free consultation.
301 PATRICK PLACE Berkeley Springs, WV 25411
3 Beds
3 Baths
4,673 SqFt
Key Details
Sold Price $389,900
Property Type Single Family Home
Sub Type Detached
Listing Status Sold
Purchase Type For Sale
Square Footage 4,673 sqft
Price per Sqft $83
Subdivision Cacapon South
MLS Listing ID WVMO116620
Sold Date 08/12/20
Style Craftsman,Log Home,Prairie
Bedrooms 3
Full Baths 3
HOA Fees $25/ann
HOA Y/N Y
Abv Grd Liv Area 3,173
Originating Board BRIGHT
Year Built 2004
Annual Tax Amount $1,807
Tax Year 2019
Lot Size 4.340 Acres
Acres 4.34
Property Description
PRICE REDUCTION!Absolutely Fabulous! Just come and see for yourself! You will not want to leave! Privacy but yet soooo convenient. Like new. Relaxation is on the menu! Spacious open floor plan, outstanding large screened porch that spans the entire rear of the house to enjoy the views year round! Perfect for any lifestyle! Imagine the great times that can be had here! Bring the family, bring your friends, bring the food, bring the music, bring the games to enjoy around the beautiful fireplace! Did I say cards anyone? I cannot say enough! Cacapon State Park offers swimming, horseback riding, paddle boats, golf and dining! Historic Berkeley Springs is just short drive where you can enjoy a spa day, have lunch or dinner, see art and antiques! What are you waiting for?? Less than 2 hours from Washington DC/Baltimore
Location
State WV
County Morgan
Zoning 101
Rooms
Basement Full
Main Level Bedrooms 3
Interior
Interior Features Ceiling Fan(s), Combination Dining/Living, Entry Level Bedroom, Exposed Beams, Family Room Off Kitchen, Floor Plan - Open, Kitchen - Island, Primary Bath(s), Pantry, Upgraded Countertops, Window Treatments, Wood Floors
Hot Water Electric
Heating Heat Pump(s)
Cooling Central A/C
Fireplaces Number 1
Fireplaces Type Stone
Equipment Built-In Microwave, Dishwasher, Disposal, Dryer - Electric, Oven/Range - Electric, Refrigerator, Washer, Washer/Dryer Stacked
Fireplace Y
Window Features Energy Efficient
Appliance Built-In Microwave, Dishwasher, Disposal, Dryer - Electric, Oven/Range - Electric, Refrigerator, Washer, Washer/Dryer Stacked
Heat Source Electric
Laundry Main Floor
Exterior
Parking Features Garage - Side Entry, Garage Door Opener
Garage Spaces 1.0
Water Access N
View Mountain, Panoramic, Scenic Vista, Trees/Woods
Accessibility None
Attached Garage 1
Total Parking Spaces 1
Garage Y
Building
Lot Description No Thru Street, Partly Wooded, Private, Secluded, Trees/Wooded
Story 1
Sewer Public Sewer
Water Well
Architectural Style Craftsman, Log Home, Prairie
Level or Stories 1
Additional Building Above Grade, Below Grade
New Construction N
Schools
School District Morgan County Schools
Others
Senior Community No
Tax ID 082A012900000000
Ownership Fee Simple
SqFt Source Assessor
Acceptable Financing Cash, Conventional, VA
Listing Terms Cash, Conventional, VA
Financing Cash,Conventional,VA
Special Listing Condition Standard
Read Less
Want to know what your home might be worth? Contact us for a FREE valuation!

Our team is ready to help you sell your home for the highest possible price ASAP

Bought with Sarah Shipe • ERA Oakcrest Realty, Inc.






