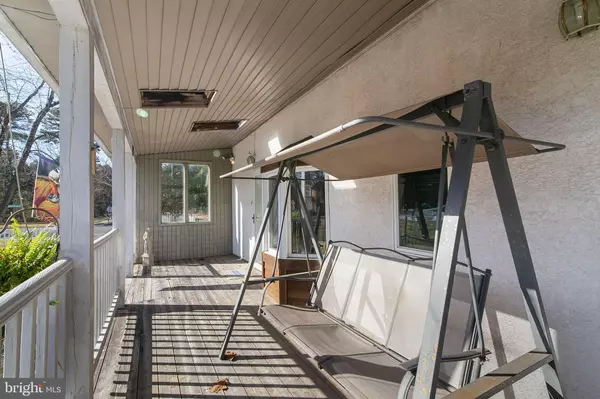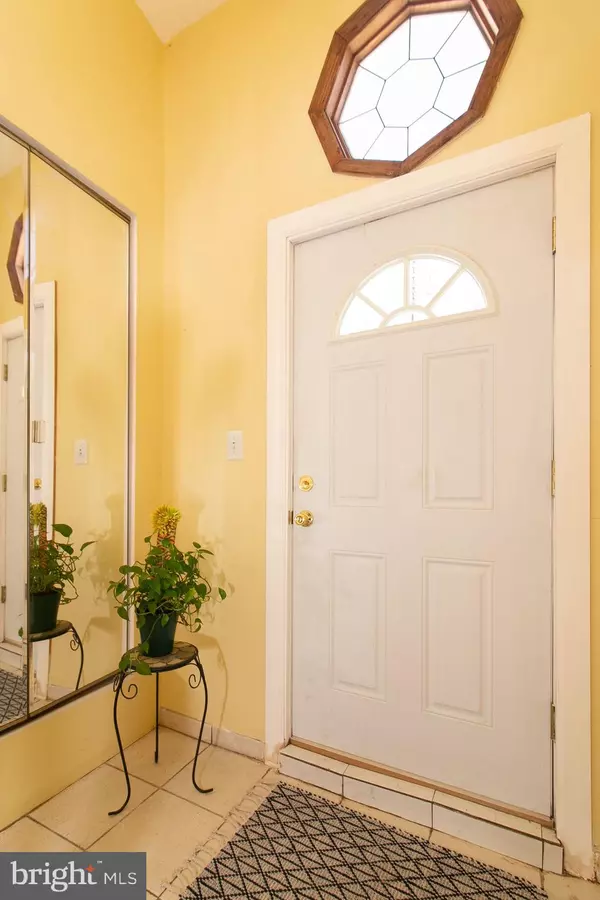$235,000
$239,000
1.7%For more information regarding the value of a property, please contact us for a free consultation.
952 NEW BROOKLYN RD Sicklerville, NJ 08081
3 Beds
2 Baths
2,468 SqFt
Key Details
Sold Price $235,000
Property Type Single Family Home
Sub Type Detached
Listing Status Sold
Purchase Type For Sale
Square Footage 2,468 sqft
Price per Sqft $95
Subdivision None Available
MLS Listing ID NJCD409116
Sold Date 03/26/21
Style Carriage House
Bedrooms 3
Full Baths 1
Half Baths 1
HOA Y/N N
Abv Grd Liv Area 2,468
Originating Board BRIGHT
Year Built 1945
Annual Tax Amount $8,425
Tax Year 2020
Lot Size 1.000 Acres
Acres 1.0
Lot Dimensions 165.00 x 264.00
Property Description
A spacious and peaceful find with some very unique touches! Situated on a 1.4-acre lot and set back from the road, this lovely 3-bedroom home is something to be desired. Enter from a country style front porch into an updated, open kitchen with a center island and seating for four. Ceramic tile covers the floor and continues into the large dining room. The large family room sports a skylight, wood-burning fireplace, and French doors, while the front living room shines with large picture windows and immaculate hardwood flooring. The hardwood continues upstairs, where 3 large bedrooms can be found. The master bedroom measures 19x10 with an attached 10x10 bonus room that can be used as a dressing room or home office. The second bedroom wows at an impressive 23x14 ft, and the Jack and Jill bathroom is updated and spacious. A sunny third bedroom measuring 10x12 rounds off the upstairs. Downstairs there finished basement with a built-in wet/dry bar, a separate laundry room, and plenty of storage space. Around the back, you will find a huge deck that steps down to an outdoor patio with a bar on one side and a stone brick pizza oven on the other. The backyard is beautiful, and the detached garage offers ample parking and additional storage. This is a great home and will not last long. Call to schedule your showings today!
Location
State NJ
County Camden
Area Gloucester Twp (20415)
Zoning RES
Rooms
Basement Full, Fully Finished
Main Level Bedrooms 3
Interior
Interior Features Family Room Off Kitchen, Kitchen - Eat-In, Floor Plan - Open, Dining Area
Hot Water Natural Gas
Heating Forced Air
Cooling Central A/C
Fireplaces Number 1
Fireplaces Type Stone, Wood
Equipment Dishwasher, Oven/Range - Gas, Water Heater, Washer, Dryer
Fireplace Y
Appliance Dishwasher, Oven/Range - Gas, Water Heater, Washer, Dryer
Heat Source Natural Gas
Exterior
Exterior Feature Porch(es), Patio(s)
Parking Features Additional Storage Area, Garage Door Opener
Garage Spaces 5.0
Water Access N
Roof Type Shingle
Accessibility 2+ Access Exits
Porch Porch(es), Patio(s)
Total Parking Spaces 5
Garage Y
Building
Story 2
Sewer On Site Septic
Water Well
Architectural Style Carriage House
Level or Stories 2
Additional Building Above Grade, Below Grade
New Construction N
Schools
Elementary Schools Union Valley E.S.
Middle Schools Ann A. Mullen M.S.
High Schools Timber Creek
School District Gloucester Township Public Schools
Others
Senior Community No
Tax ID 15-18103-00004
Ownership Fee Simple
SqFt Source Assessor
Acceptable Financing Conventional, FHA, Cash, VA
Horse Property N
Listing Terms Conventional, FHA, Cash, VA
Financing Conventional,FHA,Cash,VA
Special Listing Condition Standard
Read Less
Want to know what your home might be worth? Contact us for a FREE valuation!

Our team is ready to help you sell your home for the highest possible price ASAP

Bought with Kriss J Linder-Giles • Weichert Realtors-Cherry Hill





