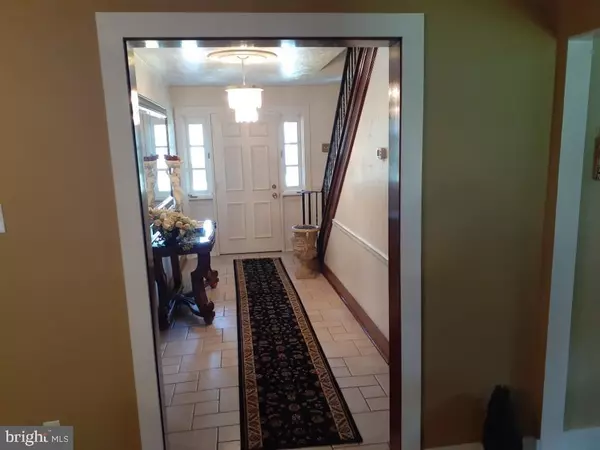$335,000
$335,000
For more information regarding the value of a property, please contact us for a free consultation.
2347 SILVER OAK DR Pittsburgh, PA 15220
5 Beds
2 Baths
3,000 SqFt
Key Details
Sold Price $335,000
Property Type Single Family Home
Sub Type Detached
Listing Status Sold
Purchase Type For Sale
Square Footage 3,000 sqft
Price per Sqft $111
Subdivision Unknown
MLS Listing ID PAAY100088
Sold Date 10/23/20
Style Cape Cod
Bedrooms 5
Full Baths 2
HOA Y/N N
Abv Grd Liv Area 2,200
Originating Board BRIGHT
Year Built 1930
Annual Tax Amount $2,991
Tax Year 2020
Lot Size 6,404 Sqft
Acres 0.15
Property Description
This gorgeous and exceptionally maintained home has it all! Located on a quiet dead-end street, there are 5 bedrooms, 2 full baths, and spacious closets in all bedrooms. 1st floor: the covered front porch welcomes you into the living room with original hardwood floors and wood burning stone fireplace with gas hookup. Enjoy time with family and friends in the formal dining room that features original hardwood floors and a bay window. Fantastic eat-in kitchen with granite countertops, Thomasville cabinets, and stainless-steel appliances. Walk into the 4-seasons room or out to the inviting covered back porch to enjoy your morning coffee. You have a view of the beautifully manicured back yard with patio, gas fire pit, and plenty of room to do what this is made for: Entertain and ENJOY. Many more fantastic features: 3-car heated tandem integral garage, fully finished basement/game room, sauna, wine cellar, bar, laundry room, tool room, and garden room with plenty of storage. Updated: hot water boiler, windows, hot water heater, and back porch canvas awnings. This is an exceptionally well-appointed home in a great neighborhood that is minutes from downtown, airport, and public transportation. Nearby Hale Park provides even more great outdoor space. This home is move-in ready, spacious, and welcoming with plenty of room for everyone!
Location
State PA
County Allegheny
Area N/A (N/A)
Zoning SFR
Rooms
Basement Daylight, Full, Full, Fully Finished, Garage Access, Heated, Interior Access, Workshop
Main Level Bedrooms 1
Interior
Interior Features Attic, Attic/House Fan, Breakfast Area, Cedar Closet(s), Ceiling Fan(s), Dining Area, Efficiency, Family Room Off Kitchen, Floor Plan - Traditional, Kitchen - Eat-In, Kitchen - Table Space, Sauna, Upgraded Countertops, Walk-in Closet(s), WhirlPool/HotTub, Wine Storage, Wood Floors
Hot Water Natural Gas, 60+ Gallon Tank
Heating Hot Water, Baseboard - Hot Water
Cooling Ceiling Fan(s), Wall Unit
Flooring Ceramic Tile, Hardwood, Laminated, Partially Carpeted
Fireplaces Number 1
Fireplaces Type Brick, Fireplace - Glass Doors, Gas/Propane, Insert
Equipment Cooktop, Dishwasher, Disposal, Dual Flush Toilets, Energy Efficient Appliances, Exhaust Fan, Icemaker, Oven - Self Cleaning, Oven - Single, Oven/Range - Gas, Refrigerator, Stainless Steel Appliances, Stove, Water Heater - High-Efficiency
Fireplace Y
Window Features Double Pane,Energy Efficient,Insulated
Appliance Cooktop, Dishwasher, Disposal, Dual Flush Toilets, Energy Efficient Appliances, Exhaust Fan, Icemaker, Oven - Self Cleaning, Oven - Single, Oven/Range - Gas, Refrigerator, Stainless Steel Appliances, Stove, Water Heater - High-Efficiency
Heat Source Natural Gas
Laundry Basement, Dryer In Unit, Has Laundry, Washer In Unit
Exterior
Exterior Feature Porch(es)
Parking Features Garage - Front Entry
Garage Spaces 6.0
Fence Masonry/Stone
Water Access N
Roof Type Shingle
Accessibility 2+ Access Exits, 48\"+ Halls, Doors - Lever Handle(s), Flooring Mod, Kitchen Mod, Level Entry - Main, Low Pile Carpeting
Porch Porch(es)
Attached Garage 3
Total Parking Spaces 6
Garage Y
Building
Lot Description Front Yard, Landscaping, Level, No Thru Street, Rear Yard, Road Frontage, SideYard(s), Trees/Wooded
Story 2
Sewer Public Sewer
Water Public
Architectural Style Cape Cod
Level or Stories 2
Additional Building Above Grade, Below Grade
New Construction N
Schools
Middle Schools South Hills 6-8 School
High Schools Brashear
School District Pittsburgh
Others
Senior Community No
Tax ID NO TAX RECORD
Ownership Fee Simple
SqFt Source Estimated
Security Features Carbon Monoxide Detector(s),Fire Detection System,Smoke Detector
Special Listing Condition Standard
Read Less
Want to know what your home might be worth? Contact us for a FREE valuation!

Our team is ready to help you sell your home for the highest possible price ASAP

Bought with Non Member • Non Subscribing Office





