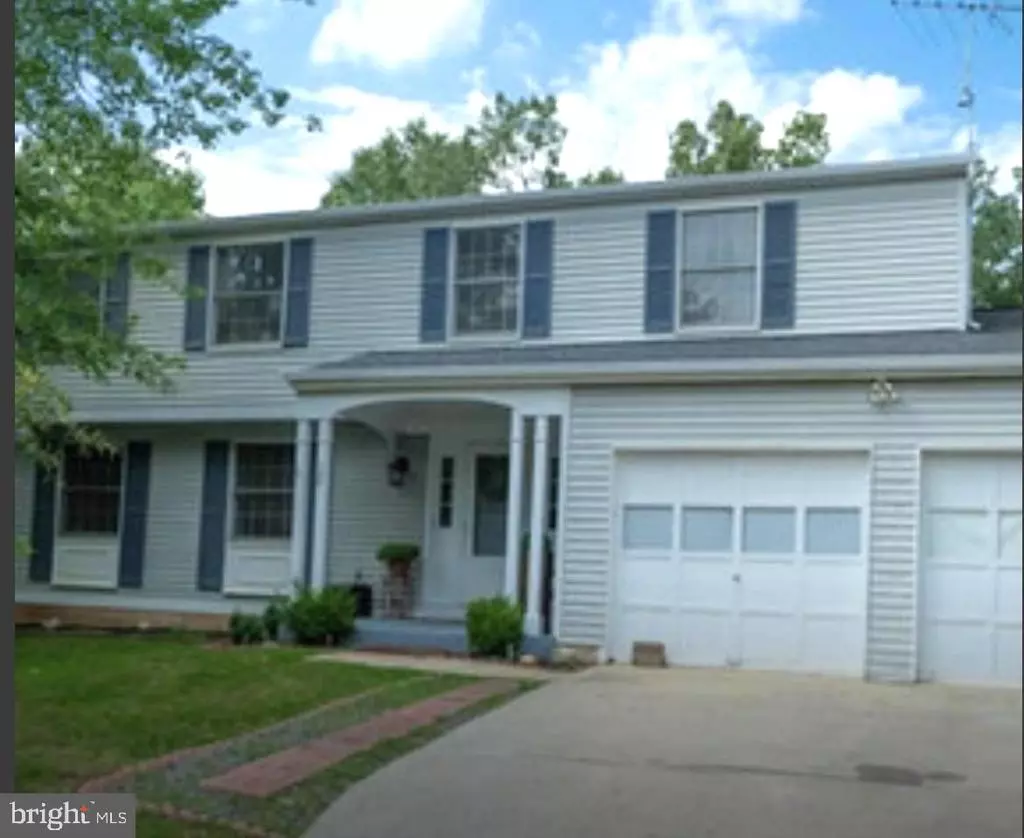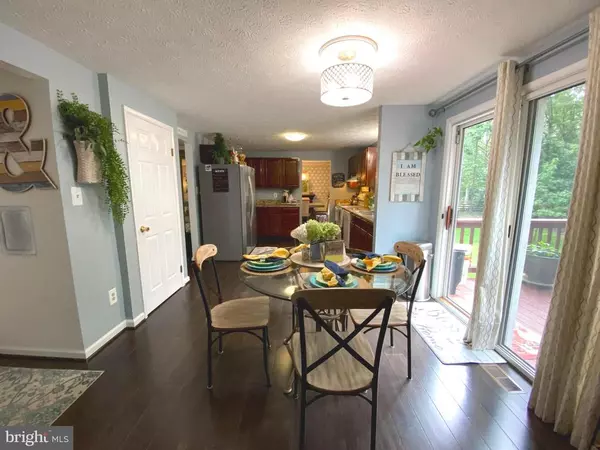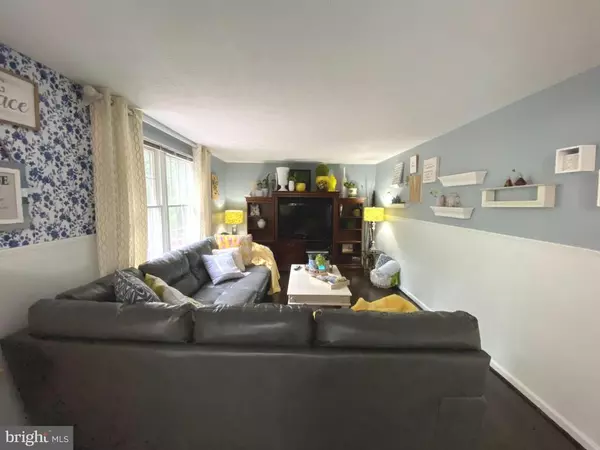$555,000
$548,500
1.2%For more information regarding the value of a property, please contact us for a free consultation.
126 S DICKENSON AVE Sterling, VA 20164
4 Beds
3 Baths
2,708 SqFt
Key Details
Sold Price $555,000
Property Type Single Family Home
Sub Type Detached
Listing Status Sold
Purchase Type For Sale
Square Footage 2,708 sqft
Price per Sqft $204
Subdivision Forest Ridge
MLS Listing ID VALO421206
Sold Date 01/15/21
Style Colonial
Bedrooms 4
Full Baths 2
Half Baths 1
HOA Y/N N
Abv Grd Liv Area 2,132
Originating Board BRIGHT
Year Built 1983
Annual Tax Amount $4,898
Tax Year 2020
Lot Size 10,019 Sqft
Acres 0.23
Property Description
Amazing, very well maintained house. Spacious bedrooms, open living room and kitchen, and very big patio, large deck backs to wooded lot & multiple fruit trees. Living and dining rooms with wooden floor. Great location, close to route 7 and 28. Easy access to all commuter routes, walking distance to the W&OD Trail! The Dog is in the basement, he is very friendly and calm, We are making every effort to do our part for the safety and health of our community. Please adhere to all CDC guideline and maintain social distancing of 6ft, wear mask and no more than three people in the home at one time. Please remove shows as you enter the home.
Location
State VA
County Loudoun
Zoning 08
Rooms
Other Rooms Living Room, Dining Room, Kitchen, Family Room
Basement Full
Interior
Interior Features Breakfast Area, Ceiling Fan(s), Combination Kitchen/Dining, Crown Moldings
Hot Water Electric
Heating Heat Pump - Electric BackUp
Cooling Central A/C
Equipment Built-In Microwave, Dishwasher, Disposal, Dryer, Exhaust Fan, Extra Refrigerator/Freezer, Microwave, Refrigerator, Stove, Washer
Fireplace N
Appliance Built-In Microwave, Dishwasher, Disposal, Dryer, Exhaust Fan, Extra Refrigerator/Freezer, Microwave, Refrigerator, Stove, Washer
Heat Source Electric
Exterior
Parking Features Garage - Front Entry
Garage Spaces 2.0
Utilities Available Electric Available, Natural Gas Available, Water Available
Water Access N
Accessibility None
Attached Garage 2
Total Parking Spaces 2
Garage Y
Building
Story 3
Sewer Public Septic
Water Public
Architectural Style Colonial
Level or Stories 3
Additional Building Above Grade, Below Grade
New Construction N
Schools
School District Loudoun County Public Schools
Others
Senior Community No
Tax ID 023160880000
Ownership Fee Simple
SqFt Source Assessor
Acceptable Financing Conventional, FHA, VA, VHDA
Listing Terms Conventional, FHA, VA, VHDA
Financing Conventional,FHA,VA,VHDA
Special Listing Condition Standard
Read Less
Want to know what your home might be worth? Contact us for a FREE valuation!

Our team is ready to help you sell your home for the highest possible price ASAP

Bought with Rheema H Ziadeh • Redfin Corporation





