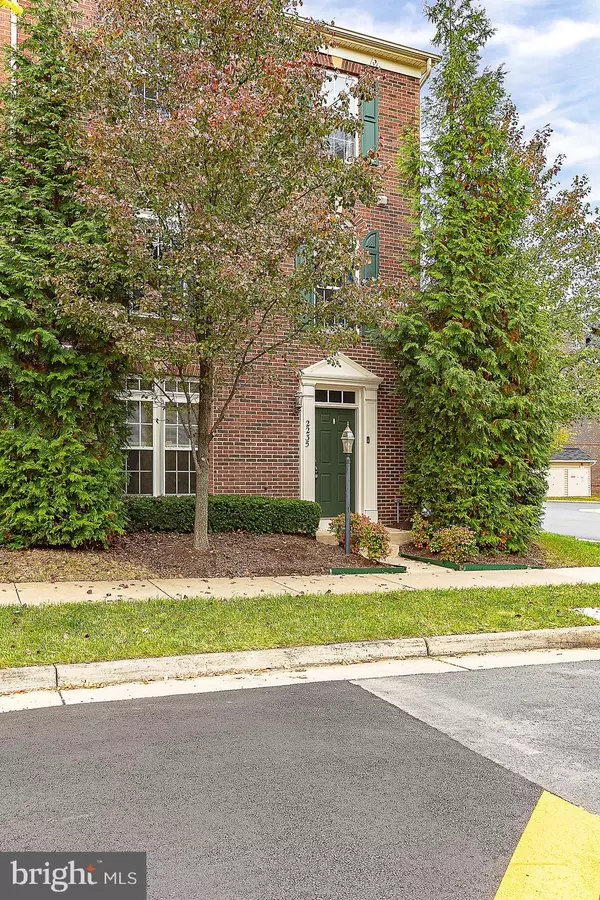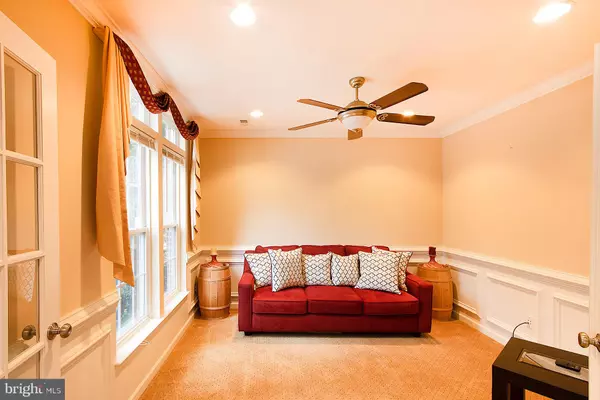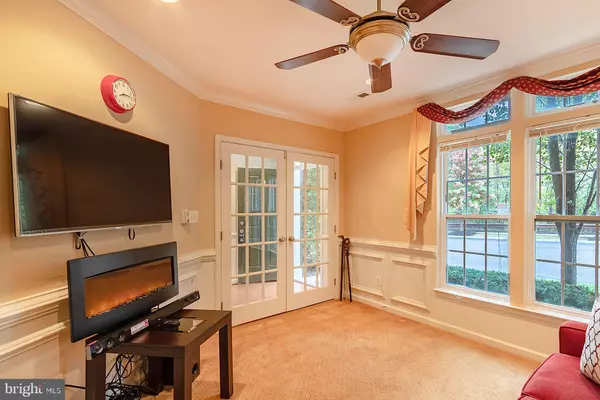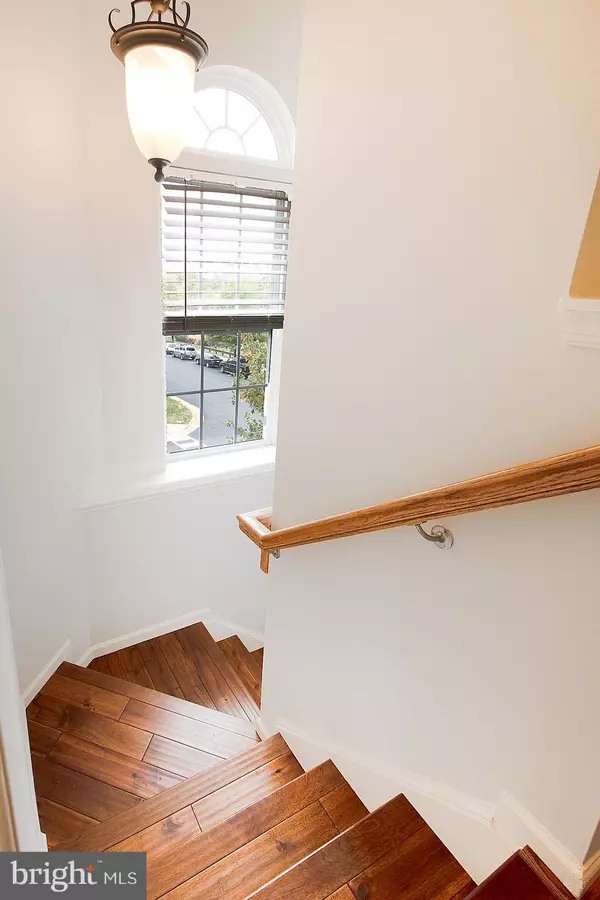$405,000
$405,000
For more information regarding the value of a property, please contact us for a free consultation.
2235 POTOMAC CLUB PKWY #35 Woodbridge, VA 22191
4 Beds
3 Baths
2,156 SqFt
Key Details
Sold Price $405,000
Property Type Condo
Sub Type Condo/Co-op
Listing Status Sold
Purchase Type For Sale
Square Footage 2,156 sqft
Price per Sqft $187
Subdivision Potomac Club
MLS Listing ID VAPW481826
Sold Date 02/07/20
Style Colonial
Bedrooms 4
Full Baths 2
Half Baths 1
Condo Fees $179/mo
HOA Fees $139/mo
HOA Y/N Y
Abv Grd Liv Area 1,672
Originating Board BRIGHT
Year Built 2007
Annual Tax Amount $4,156
Tax Year 2019
Property Description
Welcome home to this luxurious 4-bedroom 2.5-bath end-unit in the highly sought after Potomac Club community. Upstairs you will find a gorgeous kitchen with brand new exquisite brown fantasy granite countertops, newer black stainless steel appliances, hardwood floors large pantry, and a beautiful kitchen island with breakfast bar seating. The open concept kitchen/dining makes for the perfect setting to entertain family and friends. Right off the kitchen and dining area open your sliding glass doors to enjoy the large deck. The family room is complete with hardwood floors, new crown molding, and wainscotting. The powder room sits on the same level and also features hardwood flooring. The stairwell boasts the beautiful hardwood found in the lower and main levels. On the third level, the master bedroom is complete with pocket ceilings, new crown molding and chair rail, a large walk-in closet and plush carpet. The master bathroom is the perfect place to relax with a spa tub, double vanities, shall shower, and water closet. The second and third bedroom each with wainscoting, plush carpet, and nice window accompany a beautifully updated full bathroom. You'll be right at home pulling up to your 2-car garage. New recess lighting, new paint, new crown molding, chair rail and so much more! Potomac Club offers an amazing community completed with 3-gated access points, your own indoor & outdoor pool, fitness center, rock wall, business center and more. This is the premier location being just minutes from I-95, the VRE, and Stonebridge shopping center complete with grocery, restaurants, movie theatre, retail shopping, and Starbucks. Amazing property, Premium location...don't miss out! Call us today to schedule your visit.
Location
State VA
County Prince William
Zoning R16
Rooms
Other Rooms Primary Bedroom, Primary Bathroom
Basement Full, Front Entrance
Main Level Bedrooms 1
Interior
Interior Features Carpet, Ceiling Fan(s), Kitchen - Table Space, Recessed Lighting, Combination Kitchen/Dining, Crown Moldings, Dining Area, Entry Level Bedroom, Family Room Off Kitchen, Floor Plan - Open, Kitchen - Island, Primary Bath(s), Pantry, Soaking Tub, Stall Shower, Upgraded Countertops, Wainscotting, Walk-in Closet(s), Window Treatments, Wood Floors
Heating Forced Air
Cooling Central A/C
Equipment Built-In Microwave, Dishwasher, Disposal, Dryer, Icemaker, Oven/Range - Gas, Refrigerator, Washer
Fireplace N
Appliance Built-In Microwave, Dishwasher, Disposal, Dryer, Icemaker, Oven/Range - Gas, Refrigerator, Washer
Heat Source Natural Gas
Exterior
Parking Features Garage - Rear Entry, Garage Door Opener
Garage Spaces 2.0
Amenities Available Club House, Common Grounds, Community Center, Exercise Room, Fitness Center, Gated Community, Jog/Walk Path, Meeting Room, Party Room, Pool - Indoor, Pool - Outdoor, Reserved/Assigned Parking, Swimming Pool, Tot Lots/Playground
Water Access N
Accessibility None
Attached Garage 2
Total Parking Spaces 2
Garage Y
Building
Lot Description Corner, Front Yard, Landscaping, PUD, SideYard(s)
Story 3+
Sewer Public Sewer
Water Public
Architectural Style Colonial
Level or Stories 3+
Additional Building Above Grade, Below Grade
New Construction N
Schools
Elementary Schools Leesylvania
Middle Schools Rippon
High Schools Freedom
School District Prince William County Public Schools
Others
HOA Fee Include Insurance,Common Area Maintenance,Pool(s),Security Gate,Snow Removal,Trash
Senior Community No
Tax ID 8391-13-3448.01
Ownership Condominium
Security Features Security Gate,Smoke Detector
Acceptable Financing Cash, Conventional, FHA, VA
Listing Terms Cash, Conventional, FHA, VA
Financing Cash,Conventional,FHA,VA
Special Listing Condition Standard
Read Less
Want to know what your home might be worth? Contact us for a FREE valuation!

Our team is ready to help you sell your home for the highest possible price ASAP

Bought with Richard Urben • Redfin Corporation





