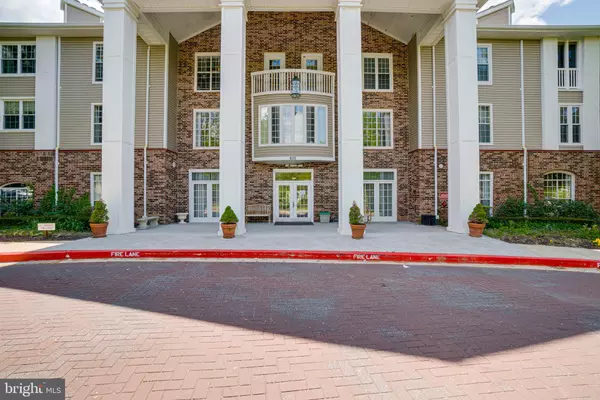$105,000
$114,900
8.6%For more information regarding the value of a property, please contact us for a free consultation.
600 SQUIRE LN #1F Bel Air, MD 21014
1 Bed
1 Bath
710 SqFt
Key Details
Sold Price $105,000
Property Type Condo
Sub Type Condo/Co-op
Listing Status Sold
Purchase Type For Sale
Square Footage 710 sqft
Price per Sqft $147
Subdivision English Country Manor
MLS Listing ID MDHR246660
Sold Date 05/26/20
Style Unit/Flat,Traditional
Bedrooms 1
Full Baths 1
Condo Fees $300/mo
HOA Y/N N
Abv Grd Liv Area 710
Originating Board BRIGHT
Year Built 1990
Annual Tax Amount $1,535
Tax Year 2019
Property Description
Open the door to your next big adventure! This updated ground-level condo, located in the sought after Manor House at English Country Manor, is completely move-in ready. This home will welcome you in with brand new flooring, high ceilings, and oversized windows to let in tons of natural light. The open floor plan flows from the living room to the updated kitchen, which features a breakfast bar and all new appliances. Imagine summer mornings on the screened-in patio and winter nights curled up by the wood burning fireplace. At the end of the day, head into the master bedroom, complete with a walk-in closet. This condo also features a separate in-unit laundry room and is conveniently located just minutes from all that downtown Bel Air has to offer. Enjoy maintenance-free and amenity-rich living! The community features an outdoor pool, community great room, fitness center, and nearby Ma & Pa Trail. Summer nights go quickly, and so will this home - Make it yours today!
Location
State MD
County Harford
Zoning R2
Rooms
Main Level Bedrooms 1
Interior
Interior Features Ceiling Fan(s), Combination Dining/Living, Dining Area, Entry Level Bedroom, Family Room Off Kitchen, Floor Plan - Open, Tub Shower
Hot Water Electric
Heating Forced Air
Cooling Central A/C, Ceiling Fan(s)
Fireplaces Number 1
Fireplaces Type Wood
Equipment Dishwasher, Disposal, Dryer, Dryer - Front Loading, Exhaust Fan, Microwave, Oven/Range - Electric, Range Hood, Refrigerator, Stainless Steel Appliances, Washer, Water Heater
Fireplace Y
Appliance Dishwasher, Disposal, Dryer, Dryer - Front Loading, Exhaust Fan, Microwave, Oven/Range - Electric, Range Hood, Refrigerator, Stainless Steel Appliances, Washer, Water Heater
Heat Source Electric
Laundry Has Laundry, Washer In Unit, Dryer In Unit, Main Floor
Exterior
Exterior Feature Screened, Patio(s)
Amenities Available Club House, Common Grounds, Community Center, Exercise Room, Fitness Center, Meeting Room, Party Room, Pool - Outdoor, Recreational Center, Other
Water Access N
Accessibility Level Entry - Main, No Stairs
Porch Screened, Patio(s)
Garage N
Building
Story 1
Unit Features Garden 1 - 4 Floors
Sewer Public Sewer
Water Public
Architectural Style Unit/Flat, Traditional
Level or Stories 1
Additional Building Above Grade, Below Grade
Structure Type 9'+ Ceilings,Dry Wall
New Construction N
Schools
School District Harford County Public Schools
Others
Pets Allowed Y
HOA Fee Include Common Area Maintenance,Ext Bldg Maint,Management,Recreation Facility,Sewer,Snow Removal,Trash,Water,Pool(s)
Senior Community No
Tax ID 1303270971
Ownership Condominium
Security Features Main Entrance Lock
Acceptable Financing Cash, VA, Conventional, FHA, Other
Listing Terms Cash, VA, Conventional, FHA, Other
Financing Cash,VA,Conventional,FHA,Other
Special Listing Condition Standard
Pets Allowed Cats OK, Dogs OK, Size/Weight Restriction
Read Less
Want to know what your home might be worth? Contact us for a FREE valuation!

Our team is ready to help you sell your home for the highest possible price ASAP

Bought with Robert J Landon • Home Selling Assistance





