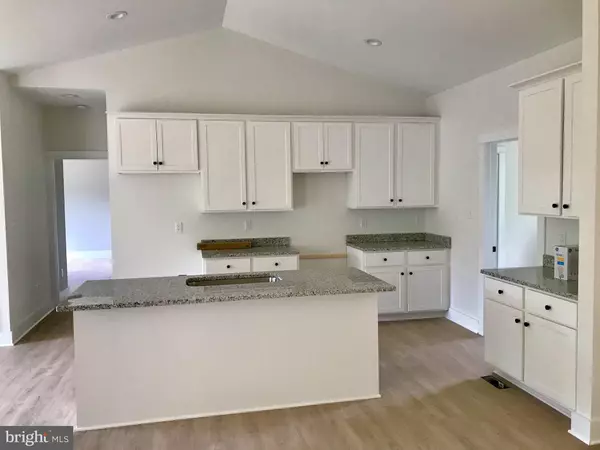$299,900
$299,900
For more information regarding the value of a property, please contact us for a free consultation.
200 ANDERSON MILL DR Bumpass, VA 23024
3 Beds
2 Baths
1,455 SqFt
Key Details
Sold Price $299,900
Property Type Single Family Home
Sub Type Detached
Listing Status Sold
Purchase Type For Sale
Square Footage 1,455 sqft
Price per Sqft $206
Subdivision None Available
MLS Listing ID VALA121210
Sold Date 08/14/20
Style Craftsman,Farmhouse/National Folk
Bedrooms 3
Full Baths 2
HOA Y/N N
Abv Grd Liv Area 1,455
Originating Board BRIGHT
Year Built 2020
Annual Tax Amount $387
Tax Year 2019
Lot Size 2.390 Acres
Acres 2.39
Property Description
Welcome to your dream home on the RIVER! 200 Anderson Mill Drive Beautiful new construction, 3 bedroom, 2 bathroom, RIVERFRONT home! This brand new home offers amazing retreat living! Waterfront lot, Craftsman home provides open floor plan that flows into living room, kitchen and breakfast Nook with lots of windows and natural light. Nook provides access to private back deck to large back yard and rolling path cleared to the South Anna River with wild blooming Mountain Laurel!! Private master-bedroom with huge walk in closet, attached master bathroom with double vanity and large shower. Additional two bedrooms and bathroom would be great for family life or weekend guests. Flex room can be used as in-home office or playroom. Large two car garage with direct entry into utility room. MUST see detail in this home, beautiful trim work, fixtures and functionality. Enjoy the secluded River LIFE only 6 miles from I64, 15 minutes to Short Pump, 35 minutes to Charlottesville! Subdivision road will be paved and become state maintained.
Location
State VA
County Louisa
Zoning A2
Rooms
Other Rooms Living Room, Primary Bedroom, Bedroom 2, Bedroom 3, Kitchen, Foyer, Office, Bathroom 2, Primary Bathroom
Main Level Bedrooms 3
Interior
Interior Features Built-Ins, Carpet, Ceiling Fan(s), Combination Kitchen/Dining, Combination Dining/Living
Hot Water Electric
Heating Central
Cooling Central A/C, Ceiling Fan(s)
Flooring Partially Carpeted, Tile/Brick, Vinyl
Fireplace N
Heat Source Electric
Exterior
Utilities Available Other, Electric Available, Water Available
Amenities Available Common Grounds
Waterfront Description Exclusive Easement
Water Access Y
Roof Type Asphalt,Shingle
Accessibility None
Garage N
Building
Story 1
Sewer On Site Septic
Water Well
Architectural Style Craftsman, Farmhouse/National Folk
Level or Stories 1
Additional Building Above Grade, Below Grade
Structure Type 9'+ Ceilings,Cathedral Ceilings,Dry Wall
New Construction Y
Schools
Elementary Schools Jouett
Middle Schools Louisa
High Schools Louisa
School District Louisa County Public Schools
Others
Pets Allowed Y
Senior Community No
Tax ID 102-14-10
Ownership Fee Simple
SqFt Source Assessor
Acceptable Financing Cash, Conventional
Horse Property Y
Horse Feature Horses Allowed
Listing Terms Cash, Conventional
Financing Cash,Conventional
Special Listing Condition Standard
Pets Allowed No Pet Restrictions
Read Less
Want to know what your home might be worth? Contact us for a FREE valuation!

Our team is ready to help you sell your home for the highest possible price ASAP

Bought with Non Member • Metropolitan Regional Information Systems, Inc.





