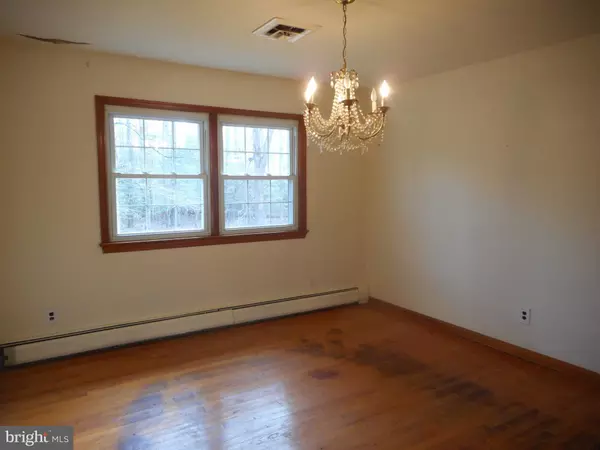$250,000
$249,900
For more information regarding the value of a property, please contact us for a free consultation.
3260 SAINT PETERS CHURCH RD Waldorf, MD 20601
3 Beds
2 Baths
2,136 SqFt
Key Details
Sold Price $250,000
Property Type Single Family Home
Sub Type Detached
Listing Status Sold
Purchase Type For Sale
Square Footage 2,136 sqft
Price per Sqft $117
Subdivision None Available
MLS Listing ID MDCH209966
Sold Date 02/28/20
Style Ranch/Rambler
Bedrooms 3
Full Baths 2
HOA Y/N N
Abv Grd Liv Area 2,136
Originating Board BRIGHT
Year Built 1966
Annual Tax Amount $3,375
Tax Year 2019
Lot Size 1.000 Acres
Acres 1.0
Property Description
All brick rambler that sits on a acre lot that backs to trees for that added privacy. This home features a formal living room, dining room a separate family room plus a enclosed sun room for your all year round enjoyment. Located on a rural road it still offers easy access to the Washington DC metro area. This is a Fannie Mae HomePath property.
Location
State MD
County Charles
Zoning RC
Rooms
Main Level Bedrooms 3
Interior
Interior Features Family Room Off Kitchen, Floor Plan - Traditional, Kitchen - Table Space, Primary Bath(s), Tub Shower, Wood Floors
Heating Baseboard - Hot Water
Cooling Central A/C
Fireplaces Number 1
Equipment Dishwasher, Cooktop, Exhaust Fan, Oven - Wall
Fireplace Y
Appliance Dishwasher, Cooktop, Exhaust Fan, Oven - Wall
Heat Source Oil
Exterior
Water Access N
Accessibility Other
Garage N
Building
Story 1
Sewer Community Septic Tank, Private Septic Tank
Water Well
Architectural Style Ranch/Rambler
Level or Stories 1
Additional Building Above Grade, Below Grade
New Construction N
Schools
School District Charles County Public Schools
Others
Senior Community No
Tax ID 0908026017
Ownership Fee Simple
SqFt Source Assessor
Special Listing Condition REO (Real Estate Owned)
Read Less
Want to know what your home might be worth? Contact us for a FREE valuation!

Our team is ready to help you sell your home for the highest possible price ASAP

Bought with Valencia L. Simmons • Bennett Realty Solutions





