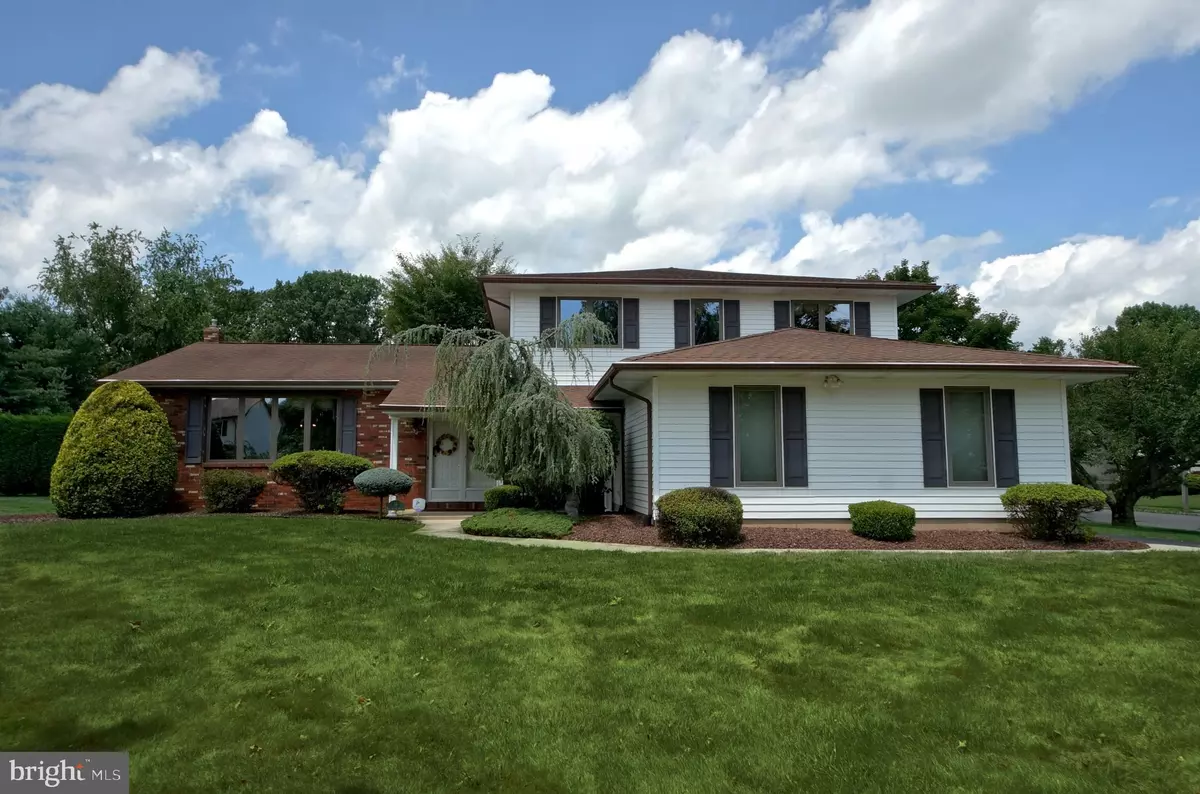$479,900
$479,900
For more information regarding the value of a property, please contact us for a free consultation.
56 RAY DWIER DR Hamilton, NJ 08690
5 Beds
3 Baths
2,940 SqFt
Key Details
Sold Price $479,900
Property Type Single Family Home
Sub Type Detached
Listing Status Sold
Purchase Type For Sale
Square Footage 2,940 sqft
Price per Sqft $163
Subdivision Golden Crest
MLS Listing ID NJME298530
Sold Date 09/30/20
Style Colonial
Bedrooms 5
Full Baths 3
HOA Y/N N
Abv Grd Liv Area 2,940
Originating Board BRIGHT
Year Built 1983
Annual Tax Amount $11,980
Tax Year 2019
Lot Size 0.564 Acres
Acres 0.56
Lot Dimensions 130.00 x 189.00
Property Description
Pride of Ownership shows in this meticulously maintained Concord Model in the Golden Crest Community in Hamilton. This home offers everything you would desire in your Forever Home! Offering 2,940 sq ft of living space and situated on a half acre premium lot, you will notice each detail and no expense was spared. Not only does this home boasts the rare Main Floor Bedroom and Full bathroom (fully remodeled) for a total of 5 bedrooms and 3 full baths, it includes a gourmet kitchen with a stainless steel appliance package and marble counter tops, a large family room with gas fireplace, and a beautiful stone paver patio, electric awning, invisible fence and in ground sprinkler system. Additional updates include: Roof (2008), AC (2015), Furnace (2020) and Hot Water Heater (2019). Located in the Steinert Schools and close to restaurants, shopping centers, parks and transportation, this home is a must see! Come take a tour and Fall in Love!
Location
State NJ
County Mercer
Area Hamilton Twp (21103)
Zoning RES
Rooms
Other Rooms Living Room, Dining Room, Primary Bedroom, Bedroom 2, Bedroom 3, Bedroom 4, Bedroom 5, Kitchen, Family Room, Laundry, Bathroom 2, Bathroom 3, Primary Bathroom
Basement Unfinished
Main Level Bedrooms 5
Interior
Interior Features Carpet, Crown Moldings, Entry Level Bedroom, Family Room Off Kitchen, Kitchen - Eat-In, Primary Bath(s), Pantry, Recessed Lighting, Skylight(s), Sprinkler System, Tub Shower, Upgraded Countertops, Wood Floors
Hot Water Natural Gas
Heating Forced Air
Cooling Central A/C
Flooring Hardwood, Carpet, Ceramic Tile
Fireplaces Number 1
Fireplaces Type Brick, Electric
Equipment Built-In Microwave, Dishwasher, Oven/Range - Electric, Stainless Steel Appliances
Furnishings No
Fireplace Y
Appliance Built-In Microwave, Dishwasher, Oven/Range - Electric, Stainless Steel Appliances
Heat Source Natural Gas
Laundry Main Floor
Exterior
Exterior Feature Patio(s)
Parking Features Garage - Side Entry, Garage Door Opener, Inside Access
Garage Spaces 4.0
Fence Invisible
Water Access N
Roof Type Shingle
Accessibility Chairlift
Porch Patio(s)
Attached Garage 2
Total Parking Spaces 4
Garage Y
Building
Lot Description Corner
Story 2
Sewer Public Sewer
Water Public
Architectural Style Colonial
Level or Stories 2
Additional Building Above Grade, Below Grade
Structure Type 9'+ Ceilings
New Construction N
Schools
High Schools Steinert
School District Hamilton Township
Others
Senior Community No
Tax ID 03-01961-00033
Ownership Fee Simple
SqFt Source Assessor
Security Features Security System
Acceptable Financing Cash, Conventional
Horse Property N
Listing Terms Cash, Conventional
Financing Cash,Conventional
Special Listing Condition Standard
Read Less
Want to know what your home might be worth? Contact us for a FREE valuation!

Our team is ready to help you sell your home for the highest possible price ASAP

Bought with Mildred Correa • BHHS Fox & Roach - Englishtown





