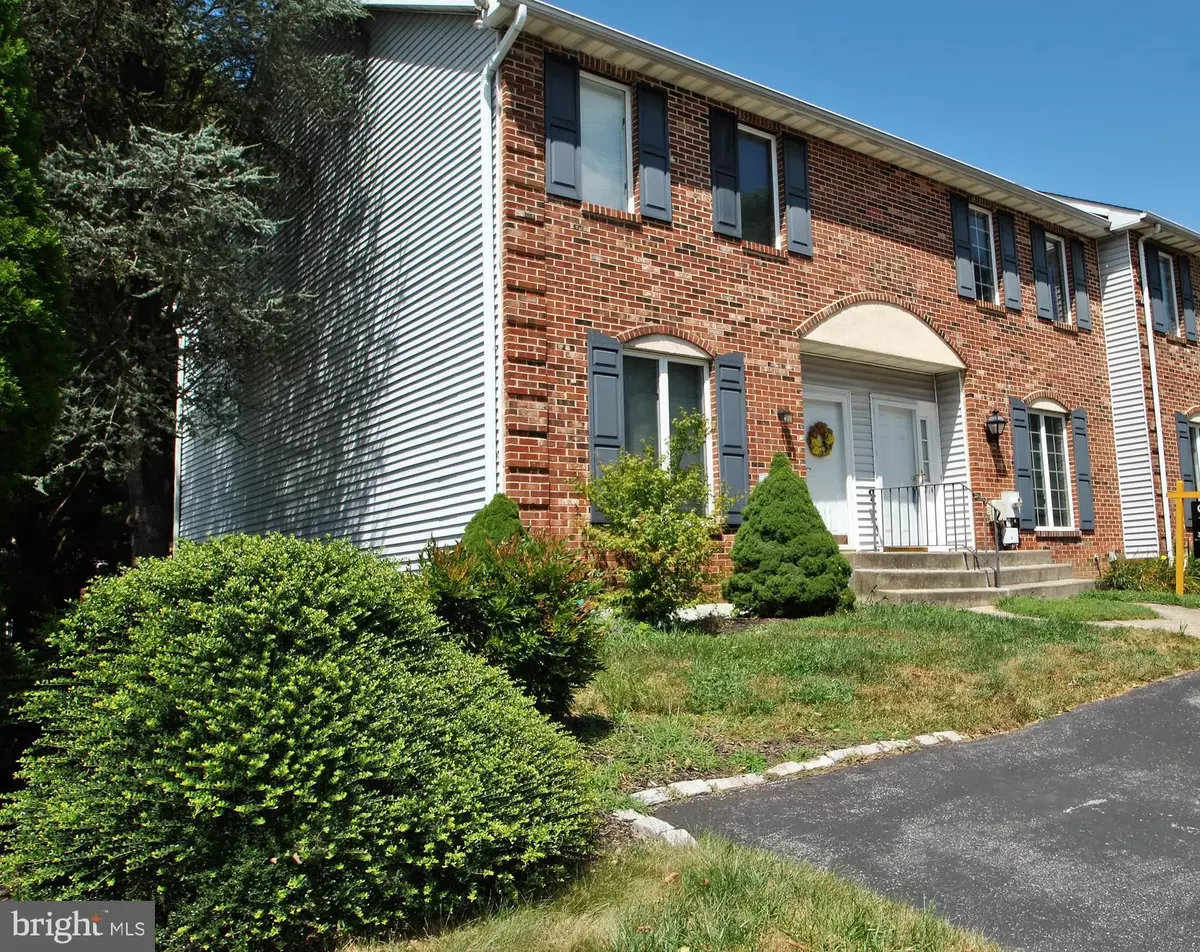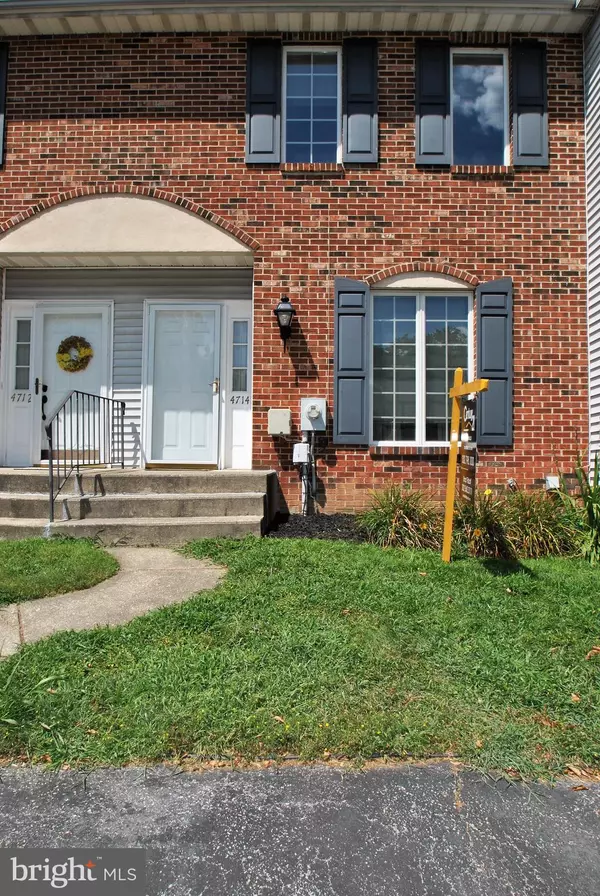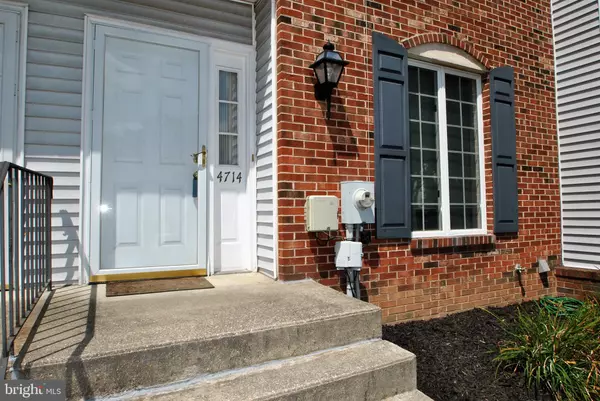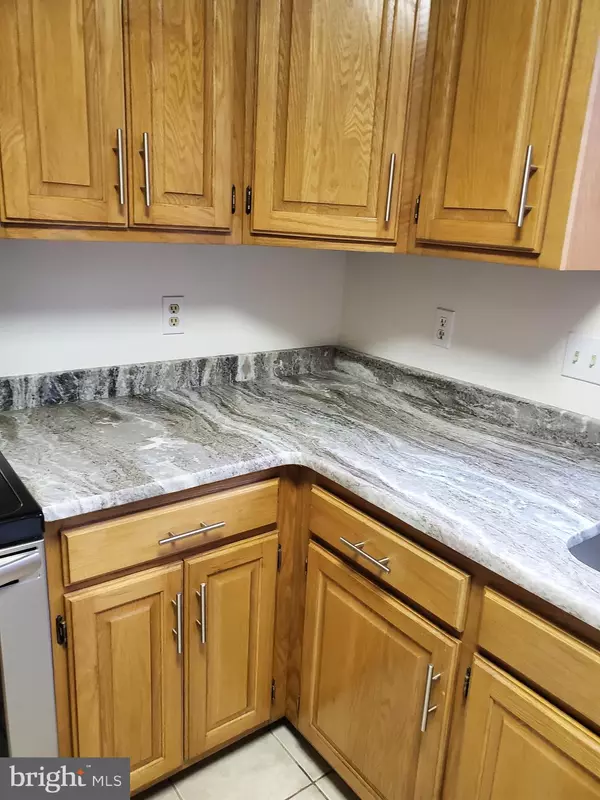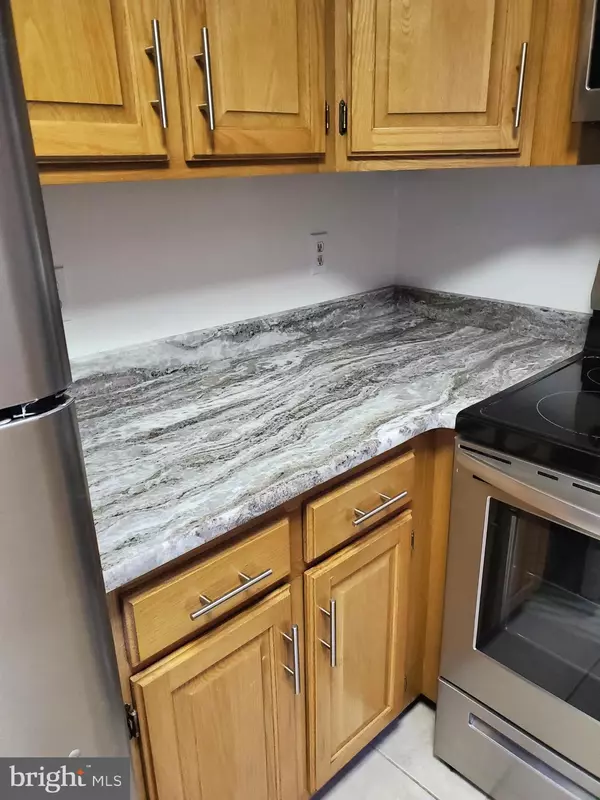$219,000
$224,999
2.7%For more information regarding the value of a property, please contact us for a free consultation.
4714 WEATHERHILL DR Wilmington, DE 19808
2 Beds
3 Baths
1,475 SqFt
Key Details
Sold Price $219,000
Property Type Townhouse
Sub Type Interior Row/Townhouse
Listing Status Sold
Purchase Type For Sale
Square Footage 1,475 sqft
Price per Sqft $148
Subdivision Weatherhill Farms
MLS Listing ID DENC484892
Sold Date 03/17/20
Style Colonial
Bedrooms 2
Full Baths 2
Half Baths 1
HOA Fees $12/ann
HOA Y/N Y
Abv Grd Liv Area 1,475
Originating Board BRIGHT
Year Built 1988
Annual Tax Amount $2,606
Tax Year 2018
Lot Size 2,178 Sqft
Acres 0.05
Lot Dimensions 18.00 x 115.00
Property Description
Come see this home with brand New stainless steel appliances, granite counter top and backsplash as well as a new sink and faucet. New paint on the 1st floor. Location, location, location. Welcome to Weatherhill Farms community in the heart of Pike Creek. This 2 BR / 2.5 bath townhouse is located between Wilmington and Newark right off Limestone Road a stones throw from Goldey Beacom college and within walking distance to restaurants and shopping. You will be impressed by its 1475 sq footage, the very large bedrooms (17'x12' each)and the huge finished basement (30'x13')! It is a very well maintained townhome near the rear of the community. Upon entering the home you will enjoy the open layout and fantastic bamboo flooring. Main floor features an open living area, eat in kitchen with a large breakfast area, access to deck overlooking private backyard, and a half bath. Upstairs you will find two large master suites, one with a walk-in closet and its own private bathroom. The 2nd bedroom also has its own private bathroom as well. Upper level laundry is a bonus as well. The full basement has a French drain and a large finished family room with access to backyard. Plenty of storage space with pull down attic and one part of the unfinished space in basement. The HVAC was updated appox. 3 years ago. Schedule your tour today!
Location
State DE
County New Castle
Area Elsmere/Newport/Pike Creek (30903)
Zoning NCPUD
Rooms
Other Rooms Living Room, Primary Bedroom, Bedroom 2, Kitchen, Basement
Basement Full, Sump Pump, Outside Entrance, Drainage System
Interior
Interior Features Attic/House Fan, Butlers Pantry, Kitchen - Eat-In, Primary Bath(s), Walk-in Closet(s), Floor Plan - Open
Heating Heat Pump(s)
Cooling Central A/C
Equipment Built-In Range, Dishwasher, Disposal, Dryer, Microwave, Washer
Fireplace N
Appliance Built-In Range, Dishwasher, Disposal, Dryer, Microwave, Washer
Heat Source Electric
Laundry Upper Floor
Exterior
Exterior Feature Patio(s), Deck(s)
Parking On Site 2
Utilities Available Cable TV
Water Access N
Accessibility None
Porch Patio(s), Deck(s)
Garage N
Building
Story 3+
Sewer Public Sewer
Water Public
Architectural Style Colonial
Level or Stories 3+
Additional Building Above Grade, Below Grade
New Construction N
Schools
School District Red Clay Consolidated
Others
Senior Community No
Tax ID 08-031.30-129
Ownership Fee Simple
SqFt Source Estimated
Acceptable Financing Cash, Conventional, FHA, VA
Listing Terms Cash, Conventional, FHA, VA
Financing Cash,Conventional,FHA,VA
Special Listing Condition Standard
Read Less
Want to know what your home might be worth? Contact us for a FREE valuation!

Our team is ready to help you sell your home for the highest possible price ASAP

Bought with Marzena Moryc • Patterson-Schwartz-Hockessin

