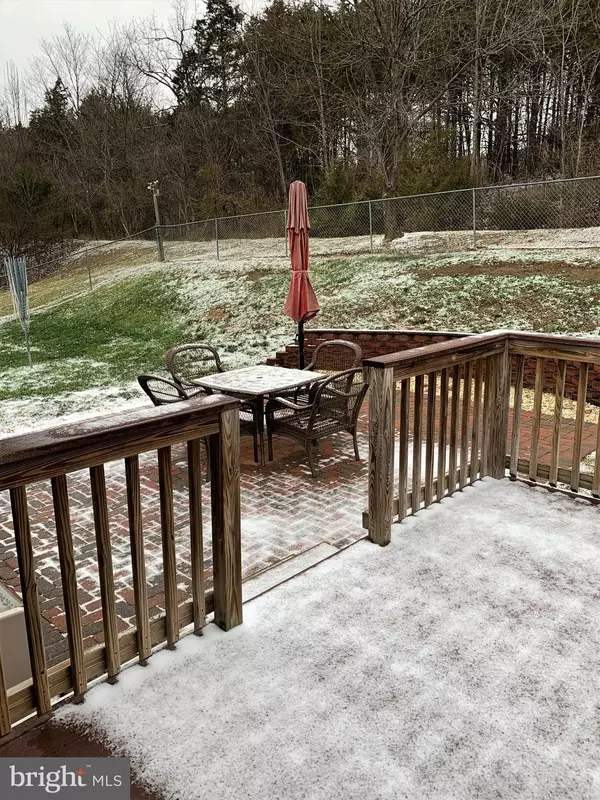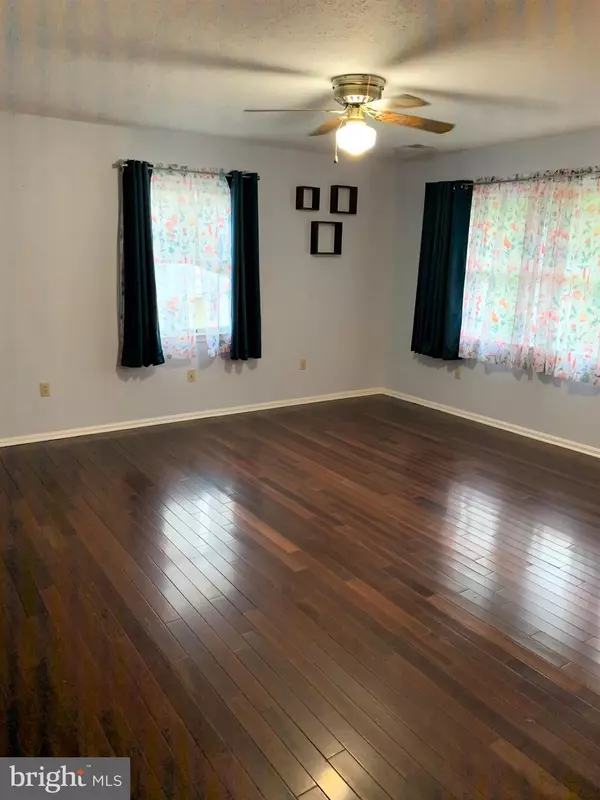$235,000
$240,000
2.1%For more information regarding the value of a property, please contact us for a free consultation.
497 VARGHESE DR Strasburg, VA 22657
3 Beds
2 Baths
1,168 SqFt
Key Details
Sold Price $235,000
Property Type Single Family Home
Sub Type Detached
Listing Status Sold
Purchase Type For Sale
Square Footage 1,168 sqft
Price per Sqft $201
Subdivision Madison Heights
MLS Listing ID VASH118072
Sold Date 02/28/20
Style Split Foyer
Bedrooms 3
Full Baths 2
HOA Y/N N
Abv Grd Liv Area 1,168
Originating Board BRIGHT
Year Built 1989
Annual Tax Amount $1,556
Tax Year 2019
Lot Size 0.430 Acres
Acres 0.43
Property Description
Remarkable home located in a cul de sac backing to woodlands. The interior of the home is illuminated with natural sunlight while the backyard offers your own private oasis. Life will be sweeter while relaxing on a deck, watching your furry friends play in the fully fenced yard. If quiet and privacy are what you are looking for, this is it! Evergreen trees surrounding the property give year-long greenery and privacy from neighboring houses. Coming inside to a country kitchen with cabinets galore and gleaming Brazilian hardwood floors throughout the kitchen, living room and dining room. The bedrooms are all a large size. The master bath and hallway full bath have marble floors and there is a rough-in present in the basement if you would like to add a 3rd. The basement is studded for easy completion to add a 4th bedroom. The basement is heated, as well as the garage. The attic has flooring down the center for extra storage. HVAC is serviced twice a year. This is a very well maintained custom built home by Hoffman Brothers and move in ready.
Location
State VA
County Shenandoah
Zoning 1
Rooms
Basement Full, Daylight, Partial, Garage Access, Heated, Rough Bath Plumb
Main Level Bedrooms 3
Interior
Hot Water Electric
Heating Heat Pump(s)
Cooling Central A/C
Heat Source Electric
Exterior
Parking Features Additional Storage Area, Basement Garage, Inside Access
Garage Spaces 2.0
Utilities Available Under Ground
Water Access N
View Trees/Woods
Accessibility None
Attached Garage 2
Total Parking Spaces 2
Garage Y
Building
Story 2
Sewer Public Sewer
Water Public
Architectural Style Split Foyer
Level or Stories 2
Additional Building Above Grade, Below Grade
New Construction N
Schools
School District Shenandoah County Public Schools
Others
Senior Community No
Tax ID 025A421S004 010
Ownership Fee Simple
SqFt Source Assessor
Special Listing Condition Standard
Read Less
Want to know what your home might be worth? Contact us for a FREE valuation!

Our team is ready to help you sell your home for the highest possible price ASAP

Bought with Leah R Clowser • RE/MAX Roots






