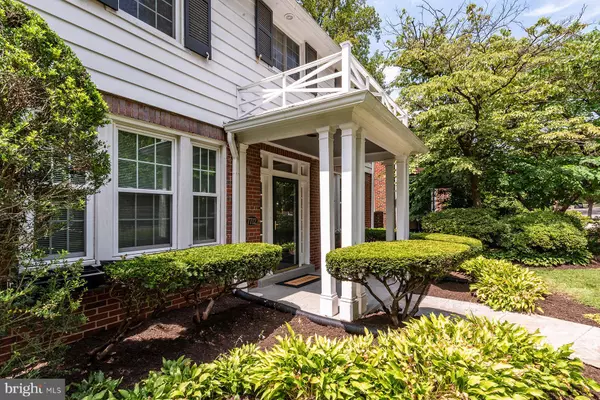$970,000
$950,000
2.1%For more information regarding the value of a property, please contact us for a free consultation.
7712 14TH ST NW Washington, DC 20012
4 Beds
3 Baths
2,755 SqFt
Key Details
Sold Price $970,000
Property Type Single Family Home
Sub Type Detached
Listing Status Sold
Purchase Type For Sale
Square Footage 2,755 sqft
Price per Sqft $352
Subdivision Shepherd Park
MLS Listing ID DCDC454864
Sold Date 02/28/20
Style Colonial
Bedrooms 4
Full Baths 2
Half Baths 1
HOA Y/N N
Abv Grd Liv Area 2,030
Originating Board BRIGHT
Year Built 1931
Annual Tax Amount $5,921
Tax Year 2019
Lot Size 6,435 Sqft
Acres 0.15
Property Description
A beautiful Shepherd Park offering conveniently located a block from Shepherd Park Elementary school and close to a variety of transportation options, including along 16th Street NW. Enjoy close-by amenities such as Silver Spring Metro, groceries, new retail and cultural attractions at The Parks at Walter Reed, coffee shops, farmer's markets and much more.It is the best of both worlds - a leafy side-walked neighborhood with close-by famous and favorited DC attractions. Plenty of smart and beautiful updates throughout, this brick colonial checks all the boxes. Stunning entertaining spaces on the main level, including formal living and dining rooms, an elegantly updated kitchen and butler's pantry, large family room with easy access to the deck and rear yard, coat closet and powder room on main level as well. The upper level offers 3 generous bedrooms and an updated hall bath with tub and separate shower, and an updated master suite with updated bath. A 4th bedroom on upper level 2 is sun-splashed with room enough for a home office or other flexible space and large closet.Enjoy the finished lower level with flexible space for a TV room or office/den, and great storage completes this home. A large laundry and utility space can transition to other uses as well. There is rough-in plumbing in the laundry for a creative next owner.Large rear yard, terraced, with deck and patio and 2 car garage off alley. This house is worth a visit! Open House dates coming soon so check back here!
Location
State DC
County Washington
Zoning R-1-B
Rooms
Other Rooms Living Room, Dining Room, Primary Bedroom, Bedroom 2, Bedroom 3, Bedroom 4, Kitchen, Family Room, Den, Laundry, Office, Primary Bathroom, Half Bath
Basement Full, Improved, Partially Finished, Walkout Stairs
Interior
Interior Features Attic, Butlers Pantry, Chair Railings, Dining Area, Family Room Off Kitchen, Floor Plan - Traditional, Formal/Separate Dining Room, Kitchen - Gourmet, Primary Bath(s), Upgraded Countertops, Wood Floors
Hot Water Natural Gas
Heating Radiator
Cooling Heat Pump(s), Window Unit(s), Other
Flooring Hardwood
Fireplaces Number 2
Equipment Dishwasher, Disposal, Dryer, Freezer, Oven/Range - Gas, Refrigerator, Washer, Water Heater
Furnishings No
Fireplace Y
Appliance Dishwasher, Disposal, Dryer, Freezer, Oven/Range - Gas, Refrigerator, Washer, Water Heater
Heat Source Natural Gas
Laundry Lower Floor
Exterior
Exterior Feature Deck(s), Patio(s)
Parking Features Other
Garage Spaces 2.0
Utilities Available Other
Water Access N
Roof Type Other,Shingle,Composite
Accessibility None
Porch Deck(s), Patio(s)
Total Parking Spaces 2
Garage Y
Building
Story 3+
Sewer Public Sewer
Water Public
Architectural Style Colonial
Level or Stories 3+
Additional Building Above Grade, Below Grade
New Construction N
Schools
Elementary Schools Shepherd
Middle Schools Deal
School District District Of Columbia Public Schools
Others
Senior Community No
Tax ID 2739//0053
Ownership Fee Simple
SqFt Source Assessor
Special Listing Condition Standard
Read Less
Want to know what your home might be worth? Contact us for a FREE valuation!

Our team is ready to help you sell your home for the highest possible price ASAP

Bought with VLADIMIR DALLENBACH • TTR Sotheby's International Realty





