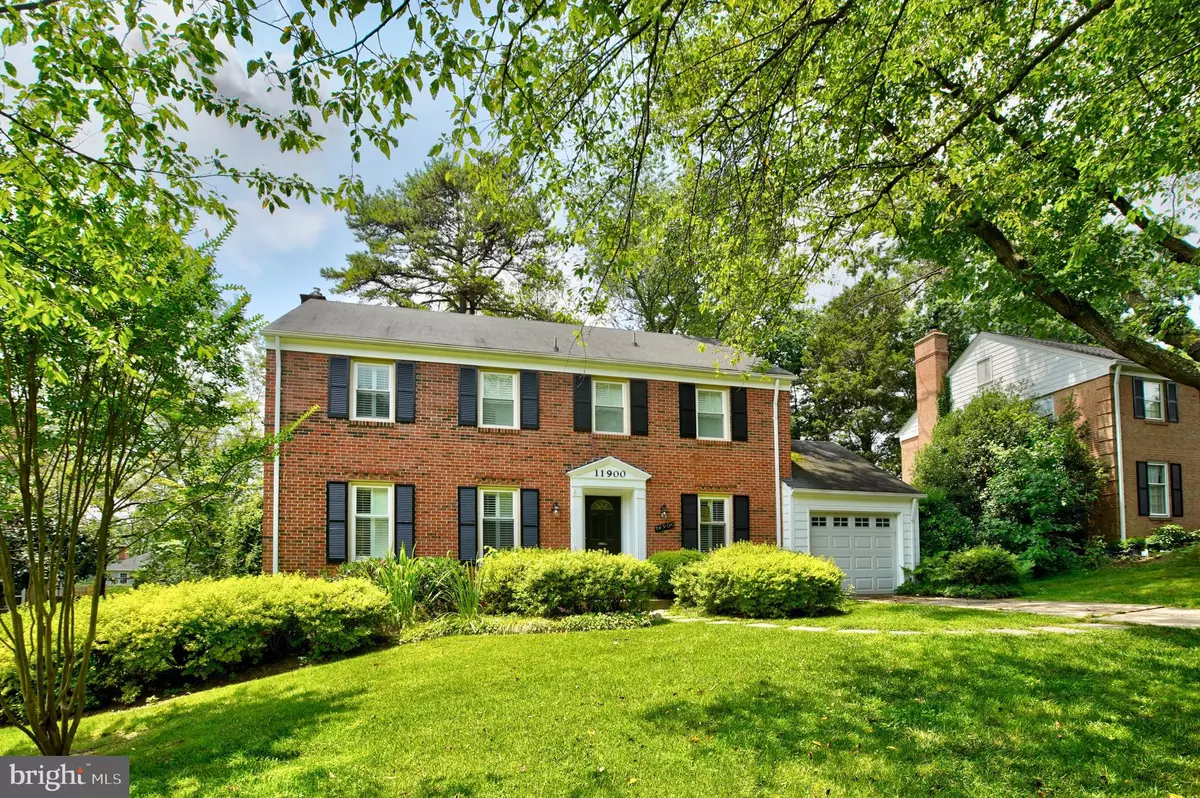$875,000
$865,000
1.2%For more information regarding the value of a property, please contact us for a free consultation.
11900 HITCHING POST LN North Bethesda, MD 20852
4 Beds
3 Baths
2,136 SqFt
Key Details
Sold Price $875,000
Property Type Single Family Home
Sub Type Detached
Listing Status Sold
Purchase Type For Sale
Square Footage 2,136 sqft
Price per Sqft $409
Subdivision Old Farm
MLS Listing ID MDMC715198
Sold Date 08/10/20
Style Colonial
Bedrooms 4
Full Baths 2
Half Baths 1
HOA Y/N N
Abv Grd Liv Area 2,136
Originating Board BRIGHT
Year Built 1968
Annual Tax Amount $8,255
Tax Year 2019
Lot Size 10,875 Sqft
Acres 0.25
Property Description
Welcome home to this amazing colonial in gracious Old Farm. Freshly painted with hardwoods throughout, this turn key house will amaze you! Renovated spacious kitchen with beautiful bay window and table space. Cozy family room with remote controlled gas fire place spilling out to HUGE level backyard. Upstairs you have 4 large bedrooms with two beautifully renovated bathrooms with HEATED floors. This stately colonial also boasts a one car garage with newer garage door, windows, HVAC and plantation shutters throughout. Don't miss this amazing home or this amazing neighborhood with two community pools, tennis courts, paddle tennis courts and nearby parks!
Location
State MD
County Montgomery
Zoning R90
Direction East
Rooms
Basement Other
Interior
Hot Water Natural Gas
Heating Central
Cooling Central A/C
Flooring Hardwood, Heated
Fireplaces Number 1
Fireplace Y
Heat Source Natural Gas
Exterior
Parking Features Garage - Front Entry, Garage Door Opener
Garage Spaces 1.0
Water Access N
Roof Type Architectural Shingle
Accessibility None
Attached Garage 1
Total Parking Spaces 1
Garage Y
Building
Story 3
Sewer Public Sewer
Water Public
Architectural Style Colonial
Level or Stories 3
Additional Building Above Grade, Below Grade
New Construction N
Schools
Elementary Schools Farmland
Middle Schools Tilden
High Schools Walter Johnson
School District Montgomery County Public Schools
Others
Pets Allowed Y
Senior Community No
Tax ID 160400111694
Ownership Fee Simple
SqFt Source Assessor
Horse Property N
Special Listing Condition Standard
Pets Allowed No Pet Restrictions
Read Less
Want to know what your home might be worth? Contact us for a FREE valuation!

Our team is ready to help you sell your home for the highest possible price ASAP

Bought with Gene B. Asmuth • Compass





