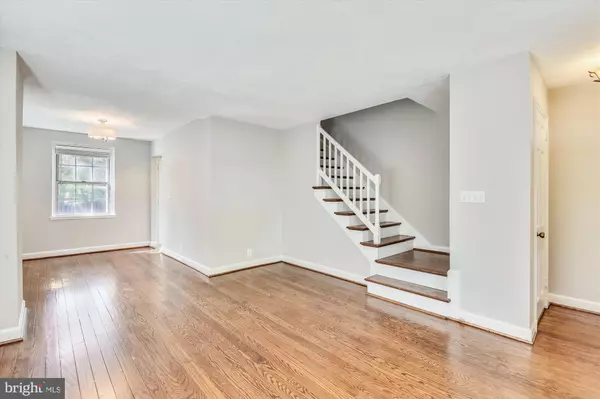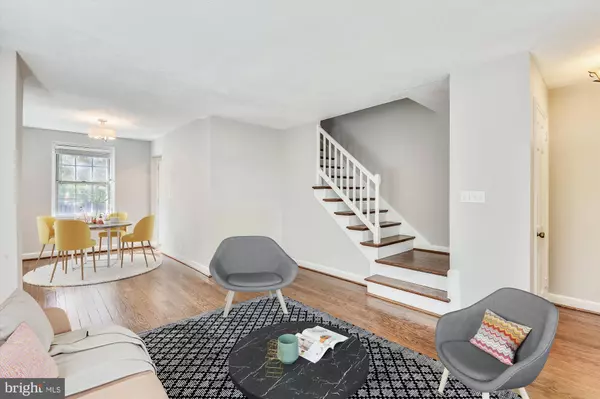$508,500
$508,500
For more information regarding the value of a property, please contact us for a free consultation.
4881 28TH ST S #B Arlington, VA 22206
2 Beds
2 Baths
1,383 SqFt
Key Details
Sold Price $508,500
Property Type Condo
Sub Type Condo/Co-op
Listing Status Sold
Purchase Type For Sale
Square Footage 1,383 sqft
Price per Sqft $367
Subdivision Fairlington Villages
MLS Listing ID VAAR169726
Sold Date 11/10/20
Style Colonial
Bedrooms 2
Full Baths 2
Condo Fees $406/mo
HOA Y/N N
Abv Grd Liv Area 922
Originating Board BRIGHT
Year Built 1944
Annual Tax Amount $4,677
Tax Year 2020
Property Description
4881 28th St, Unit B, a two-bedroom, two-bath end unit, is tucked away in the Fairlington Village community, just off King St, and has all the amenities you need, with easy access to I-395. Walk into the bright, freshly painted living space, with windows on three sides to let the eastern exposure wash over the room, showing off the shining hardwood floors. The living area flows easily into the dining space, for an open feel welcoming you home. The kitchen, renovated in 2017, is adjacent, with access to the back patio and a pocket door to discreetly conceal the steps to the lower level when entertaining. The hardwood floors continue to the upper level, which houses the two bedrooms and the first full bath with a tub shower. Both bedrooms have large closets, and the pull-down attic offers more space for storage. Descending to the lower level, you'll find a carpeted bonus rec. room for entertaining or extra room for guests. Past the bonus area is a perfect office space, secluded from the rest of the home for concentration. Off the office is the second full bath and laundry area with a full washer and dryer. Through the back door is the fenced-in patio with landscaping - the perfect spot to unwind with a glass of wine or hot apple cider at the end of your day. The patio overlooks the condominium common area, with tennis courts and grassy space for pets. Parking is right outside the front of the unit, in an off-street lot. Shirlington, just over 2 miles away, is a 6 minute drive and a great community for shopping, dining, and more. Close restaurants include the Carlyle, Bus Boys & Poets, and Cheestique, with shopping at Harris Teeter, and more. For commuters, it's a 2-minute drive to hop onto I-395 and a DASH bus stop located at the entrance to the neighborhood, a 3-minute walk from your front door. Pentagon City Metro is a 7 minute drive away and Crystal City is a 10-minute drive, for Amazon employees looking for a quick drive to work.
Location
State VA
County Arlington
Zoning RA14-26
Direction Northeast
Rooms
Other Rooms Living Room, Dining Room, Primary Bedroom, Bedroom 2, Kitchen, Laundry, Office, Attic, Bonus Room, Full Bath
Basement Connecting Stairway, Daylight, Partial, Fully Finished, Heated, Improved, Windows, Full
Interior
Interior Features Attic, Carpet, Ceiling Fan(s), Combination Dining/Living, Dining Area, Floor Plan - Traditional, Stall Shower, Store/Office, Tub Shower, Upgraded Countertops, Window Treatments, Wood Floors, Recessed Lighting
Hot Water Electric
Heating Forced Air
Cooling Central A/C, Ceiling Fan(s)
Flooring Hardwood, Carpet, Laminated
Equipment Built-In Microwave, Dishwasher, Disposal, Dryer, Oven/Range - Electric, Refrigerator, Stove, Washer
Furnishings No
Fireplace N
Window Features Double Pane
Appliance Built-In Microwave, Dishwasher, Disposal, Dryer, Oven/Range - Electric, Refrigerator, Stove, Washer
Heat Source Electric
Laundry Has Laundry, Lower Floor
Exterior
Exterior Feature Patio(s), Enclosed
Fence Fully, Wood, Rear
Amenities Available Common Grounds, Community Center, Fencing, Pool - Outdoor, Tennis Courts, Tot Lots/Playground
Water Access N
View Street, Courtyard
Roof Type Shingle
Accessibility None
Porch Patio(s), Enclosed
Garage N
Building
Lot Description Backs - Open Common Area, Front Yard, Landscaping, Rear Yard, Level, Corner
Story 3
Sewer Public Sewer
Water Public
Architectural Style Colonial
Level or Stories 3
Additional Building Above Grade, Below Grade
New Construction N
Schools
Elementary Schools Abingdon
Middle Schools Gunston
High Schools Wakefield
School District Arlington County Public Schools
Others
Pets Allowed Y
HOA Fee Include Common Area Maintenance,Ext Bldg Maint,Insurance,Management,Pool(s),Recreation Facility,Reserve Funds,Road Maintenance,Sewer,Snow Removal,Trash,Water
Senior Community No
Tax ID 29-005-578
Ownership Condominium
Special Listing Condition Standard
Pets Allowed No Pet Restrictions
Read Less
Want to know what your home might be worth? Contact us for a FREE valuation!

Our team is ready to help you sell your home for the highest possible price ASAP

Bought with Karen Merrill Fifield • KW Metro Center





