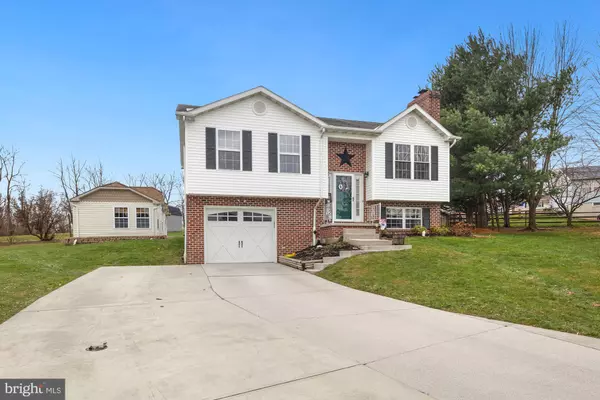$230,000
$225,000
2.2%For more information regarding the value of a property, please contact us for a free consultation.
33 COLONIAL CT Littlestown, PA 17340
3 Beds
2 Baths
1,421 SqFt
Key Details
Sold Price $230,000
Property Type Single Family Home
Sub Type Detached
Listing Status Sold
Purchase Type For Sale
Square Footage 1,421 sqft
Price per Sqft $161
Subdivision Heritage Hills
MLS Listing ID PAAD114496
Sold Date 03/19/21
Style Split Foyer
Bedrooms 3
Full Baths 2
HOA Y/N N
Abv Grd Liv Area 996
Originating Board BRIGHT
Year Built 1993
Annual Tax Amount $3,736
Tax Year 2021
Lot Size 0.334 Acres
Acres 0.33
Property Description
BACK ON THE MARKET- New price! Clean home inspection. WOW - what a gem! This absolutely adorable split foyer is tucked away at the base of a cul-de-sac and offers a sprawling back yard PLUS a valuable bonus structure that holds a multitude of uses! The super sunny eat-in Kitchen is open to the formal Living area which features a handsome wood burning brick fireplace. The Lower Level offers a spacious Family Room with a convenient Game/Exercise Room annex . You will revel in the abundant outdoor living space options to get you "out of the house": the rear deck, brick paver patio and an incredible separate Gazebo House! The Gazebo House boasts a well-proportioned Screened Porch that PERFECT for outdoor dining AND a cozy wood-paneled interior room that allows for a multitude of uses: Club Room, Office, Hobby Room, etc. Make this inviting property your new home base!
Location
State PA
County Adams
Area Littlestown Boro (14327)
Zoning R
Rooms
Other Rooms Living Room, Primary Bedroom, Bedroom 2, Bedroom 3, Kitchen, Game Room, Family Room, Primary Bathroom, Full Bath
Main Level Bedrooms 3
Interior
Interior Features Carpet, Ceiling Fan(s), Kitchen - Eat-In, Primary Bath(s), Stall Shower, Tub Shower, Walk-in Closet(s)
Hot Water Electric
Heating Forced Air
Cooling Central A/C
Fireplaces Number 1
Fireplaces Type Wood, Brick, Fireplace - Glass Doors, Mantel(s)
Equipment Dishwasher, Built-In Microwave, Oven/Range - Electric, Refrigerator, Icemaker, Water Dispenser, Dryer - Electric, Dryer - Front Loading, Washer, ENERGY STAR Clothes Washer, Water Heater
Fireplace Y
Appliance Dishwasher, Built-In Microwave, Oven/Range - Electric, Refrigerator, Icemaker, Water Dispenser, Dryer - Electric, Dryer - Front Loading, Washer, ENERGY STAR Clothes Washer, Water Heater
Heat Source Oil
Laundry Has Laundry, Lower Floor
Exterior
Exterior Feature Deck(s), Patio(s)
Parking Features Garage - Front Entry
Garage Spaces 3.0
Water Access N
Roof Type Asphalt
Accessibility None
Porch Deck(s), Patio(s)
Attached Garage 1
Total Parking Spaces 3
Garage Y
Building
Story 2
Sewer Public Sewer
Water Public
Architectural Style Split Foyer
Level or Stories 2
Additional Building Above Grade, Below Grade
New Construction N
Schools
School District Littlestown Area
Others
Senior Community No
Tax ID 27011-0146---000
Ownership Fee Simple
SqFt Source Assessor
Special Listing Condition Standard
Read Less
Want to know what your home might be worth? Contact us for a FREE valuation!

Our team is ready to help you sell your home for the highest possible price ASAP

Bought with Carla R Colvin • Taylor Properties





