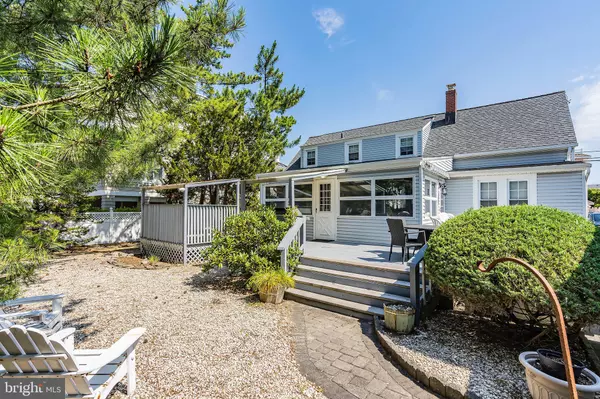$1,350,000
$1,349,000
0.1%For more information regarding the value of a property, please contact us for a free consultation.
122 E 32ND Long Beach Township, NJ 08008
4 Beds
2 Baths
1,855 SqFt
Key Details
Sold Price $1,350,000
Property Type Single Family Home
Sub Type Detached
Listing Status Sold
Purchase Type For Sale
Square Footage 1,855 sqft
Price per Sqft $727
Subdivision Beach Haven Gardens
MLS Listing ID NJOC400634
Sold Date 09/30/20
Style Cape Cod
Bedrooms 4
Full Baths 2
HOA Y/N N
Abv Grd Liv Area 1,855
Originating Board BRIGHT
Year Built 1955
Annual Tax Amount $8,815
Tax Year 2019
Lot Size 7,200 Sqft
Acres 0.17
Lot Dimensions 80.00 x 90.00
Property Description
Welcome to 122 E. S. 32nd St. in Beach Haven Gardens! This is a very well maintained cape cod style home. The house is not a rental and has been used by its current owners as a beach house since 1993. A mere 3 houses to the beach. It's important to note the large lot with dimensions of 80 wide by 90 deep - this is extremely large by LBI standards. Step inside and you will find a nicely sized living room, large dining room, efficient kitchen and great sun porch. There is also a bedroom and bath on the first floor. Upstairs is a large open dorm like area that can be utilized as 3 bedrooms. The home is cooled by split system units throughout and heated by hot water baseboard heat. There is also on demand hot water for those long outside showers! Lounge out back on the deck or patio. Plenty of parking in the brick paver driveway. A detached oversized garage is there for all your beach toys and then some! Don't miss out on this special house!
Location
State NJ
County Ocean
Area Long Beach Twp (21518)
Zoning R-50
Direction North
Rooms
Main Level Bedrooms 4
Interior
Interior Features Breakfast Area, Ceiling Fan(s), Dining Area, Formal/Separate Dining Room
Hot Water Instant Hot Water, Tankless
Heating Baseboard - Hot Water
Cooling Ceiling Fan(s), Zoned, Ductless/Mini-Split
Flooring Ceramic Tile, Carpet
Equipment Dishwasher, Instant Hot Water, Microwave, Refrigerator, Stove, Water Heater - Tankless, Oven/Range - Electric, Washer/Dryer Stacked
Furnishings No
Fireplace N
Window Features Double Hung
Appliance Dishwasher, Instant Hot Water, Microwave, Refrigerator, Stove, Water Heater - Tankless, Oven/Range - Electric, Washer/Dryer Stacked
Heat Source Natural Gas
Exterior
Exterior Feature Deck(s), Breezeway
Parking Features Garage - Side Entry, Garage Door Opener, Oversized
Garage Spaces 2.0
Water Access N
Roof Type Shingle
Accessibility Other
Porch Deck(s), Breezeway
Total Parking Spaces 2
Garage Y
Building
Lot Description Premium
Story 2
Foundation Crawl Space, Flood Vent
Sewer Public Sewer
Water Public
Architectural Style Cape Cod
Level or Stories 2
Additional Building Above Grade, Below Grade
New Construction N
Others
Senior Community No
Tax ID 18-00006 28-00010
Ownership Fee Simple
SqFt Source Assessor
Special Listing Condition Standard
Read Less
Want to know what your home might be worth? Contact us for a FREE valuation!

Our team is ready to help you sell your home for the highest possible price ASAP

Bought with Lawrence Peacock • G. Anderson Agency





