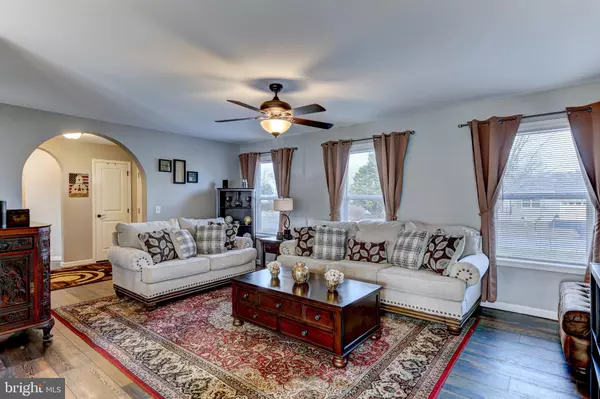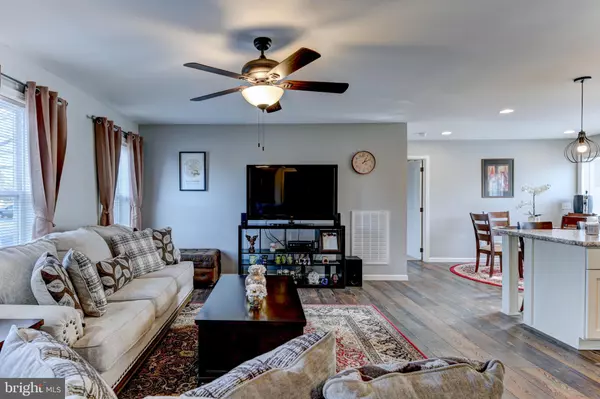$261,000
$267,900
2.6%For more information regarding the value of a property, please contact us for a free consultation.
30570 TOWNSEND DR Frankford, DE 19945
3 Beds
2 Baths
1,500 SqFt
Key Details
Sold Price $261,000
Property Type Single Family Home
Sub Type Detached
Listing Status Sold
Purchase Type For Sale
Square Footage 1,500 sqft
Price per Sqft $174
Subdivision None Available
MLS Listing ID DESU153648
Sold Date 03/02/20
Style Modular/Pre-Fabricated
Bedrooms 3
Full Baths 2
HOA Y/N N
Abv Grd Liv Area 1,500
Originating Board BRIGHT
Year Built 2019
Lot Size 0.320 Acres
Acres 0.32
Lot Dimensions 100x142
Property Description
This brand new 3 bedroom, 2 bath Donaway Built Home has almost every upgrade imaginable. Upgraded siding and front facade; $5,000 upgraded PVC plank floors; the conditioned crawl space has an extra course of block to the foundation providing for ease of access; the kitchen appliances are black stainless upgrade; electric stove has a convection oven; the master bedroom and bath is luxurious; deck is composite; whole home water softener system; osmosis system at kitchen sink. The location of the home is ideal for going to the Beach in just a few minutes but affords you the luxury of returning to the peace and quiet allowing you to escape the hustle and bustle. In a small and peaceful neighborhood with no HOA fees, this home can become your primary residence or your vacation destination. Come see this one today!
Location
State DE
County Sussex
Area Dagsboro Hundred (31005)
Zoning RESIDENTIAL
Rooms
Main Level Bedrooms 3
Interior
Interior Features Carpet, Ceiling Fan(s), Combination Dining/Living, Combination Kitchen/Dining, Kitchen - Island, Primary Bath(s)
Hot Water Electric
Heating Heat Pump - Electric BackUp
Cooling Central A/C
Flooring Carpet, Ceramic Tile, Laminated, Vinyl
Equipment Built-In Microwave, Dishwasher, Disposal, Oven/Range - Electric, Refrigerator, Stainless Steel Appliances, Water Conditioner - Owned, Water Heater
Furnishings No
Fireplace N
Window Features Energy Efficient
Appliance Built-In Microwave, Dishwasher, Disposal, Oven/Range - Electric, Refrigerator, Stainless Steel Appliances, Water Conditioner - Owned, Water Heater
Heat Source Electric
Exterior
Garage Spaces 4.0
Fence Vinyl, Wood
Water Access N
Roof Type Asphalt
Street Surface Black Top
Accessibility None
Road Frontage City/County
Total Parking Spaces 4
Garage N
Building
Story 1
Foundation Block, Crawl Space
Sewer Mound System
Water Well
Architectural Style Modular/Pre-Fabricated
Level or Stories 1
Additional Building Above Grade
Structure Type Dry Wall
New Construction Y
Schools
School District Indian River
Others
Pets Allowed Y
Senior Community No
Tax ID 443-06.00-61.02
Ownership Fee Simple
SqFt Source Estimated
Acceptable Financing Cash, Conventional
Horse Property N
Listing Terms Cash, Conventional
Financing Cash,Conventional
Special Listing Condition Standard
Pets Allowed No Pet Restrictions
Read Less
Want to know what your home might be worth? Contact us for a FREE valuation!

Our team is ready to help you sell your home for the highest possible price ASAP

Bought with ASHLEY BROSNAHAN • Long & Foster Real Estate, Inc.





