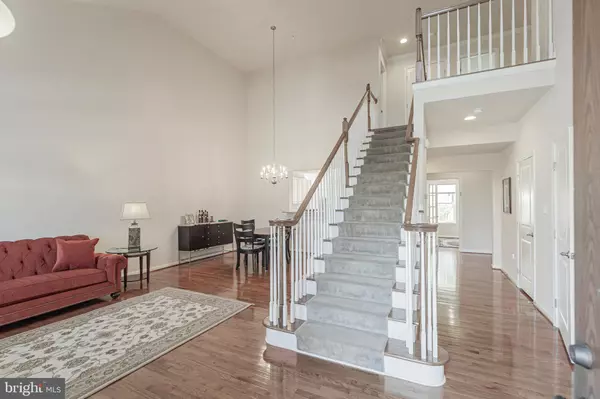$415,000
$429,900
3.5%For more information regarding the value of a property, please contact us for a free consultation.
5941 JACOBEAN PL New Market, MD 21774
3 Beds
3 Baths
2,549 SqFt
Key Details
Sold Price $415,000
Property Type Condo
Sub Type Condo/Co-op
Listing Status Sold
Purchase Type For Sale
Square Footage 2,549 sqft
Price per Sqft $162
Subdivision Signature Club At Greenview
MLS Listing ID MDFR259016
Sold Date 04/03/20
Style Colonial
Bedrooms 3
Full Baths 2
Half Baths 1
Condo Fees $350/mo
HOA Y/N N
Abv Grd Liv Area 2,549
Originating Board BRIGHT
Year Built 2012
Annual Tax Amount $4,812
Tax Year 2019
Property Description
beautifully maintained and spotless home- full one level living with room for guests on the second floor. Hardwood floors thru the main living areas; fully upgraded kitchen with pantry. granite, stainless opens to a morning room/family room that opens thru french doors to a rear deck. Main level master suite offers lux bath with double sinks, walk-in shower and 2 walk-in closets. The main level also offers a den, a half bath and laundry room connected to the garage.The second level offers 2 bedrooms, a hall bath, bonus hobby room or storage, open landing.the lower unfinished level offer s room for storage or possible expansion with legal ingress/egress window.2 car garage parking with 2 driveway spaces complete the home.This home is a short walk to tennis, pool, clubhouse. All exterior lawn work, snow removal and maintenance is taken care of.
Location
State MD
County Frederick
Zoning RESIDENTIAL
Rooms
Other Rooms Bedroom 2, Bedroom 3, Kitchen, Family Room, Den, Basement, Great Room, Laundry, Loft, Bathroom 2, Bonus Room, Primary Bathroom, Half Bath
Basement Connecting Stairway, Daylight, Partial, Full, Heated, Improved, Outside Entrance, Space For Rooms, Unfinished, Windows
Main Level Bedrooms 1
Interior
Interior Features Breakfast Area, Ceiling Fan(s), Combination Dining/Living, Entry Level Bedroom, Family Room Off Kitchen, Floor Plan - Open, Kitchen - Eat-In, Kitchen - Gourmet, Kitchen - Table Space, Primary Bath(s), Pantry, Sprinkler System, Walk-in Closet(s), Window Treatments, Wood Floors, Carpet
Hot Water Natural Gas
Heating Forced Air
Cooling Central A/C
Flooring Carpet, Hardwood
Equipment Built-In Microwave, Cooktop, Dishwasher, Disposal, Dryer, Exhaust Fan, Icemaker, Oven - Wall, Oven/Range - Electric, Refrigerator, Washer, Water Heater
Appliance Built-In Microwave, Cooktop, Dishwasher, Disposal, Dryer, Exhaust Fan, Icemaker, Oven - Wall, Oven/Range - Electric, Refrigerator, Washer, Water Heater
Heat Source Natural Gas
Exterior
Exterior Feature Deck(s)
Parking Features Garage - Front Entry, Garage Door Opener
Garage Spaces 2.0
Amenities Available Club House, Common Grounds, Exercise Room, Pool - Outdoor, Tennis Courts
Water Access N
Accessibility None
Porch Deck(s)
Attached Garage 2
Total Parking Spaces 2
Garage Y
Building
Lot Description Backs - Open Common Area
Story 3+
Sewer Public Sewer
Water Public
Architectural Style Colonial
Level or Stories 3+
Additional Building Above Grade, Below Grade
New Construction N
Schools
School District Frederick County Public Schools
Others
HOA Fee Include Common Area Maintenance,Health Club,Lawn Care Front,Lawn Care Rear,Lawn Care Side,Lawn Maintenance,Management,Pool(s),Reserve Funds,Snow Removal,Ext Bldg Maint
Senior Community Yes
Age Restriction 55
Tax ID 1109589235
Ownership Condominium
Security Features Electric Alarm
Special Listing Condition Standard
Read Less
Want to know what your home might be worth? Contact us for a FREE valuation!

Our team is ready to help you sell your home for the highest possible price ASAP

Bought with Stacy Delisle • Charis Realty Group





