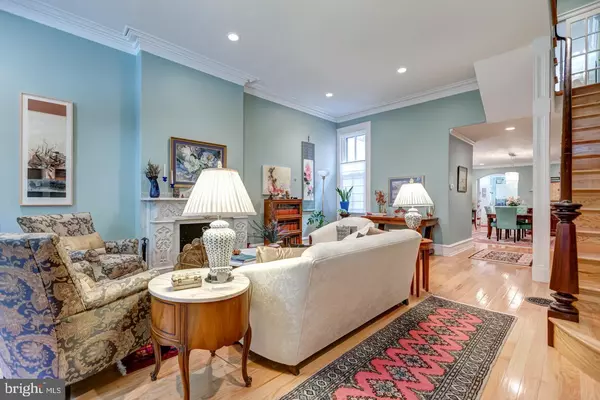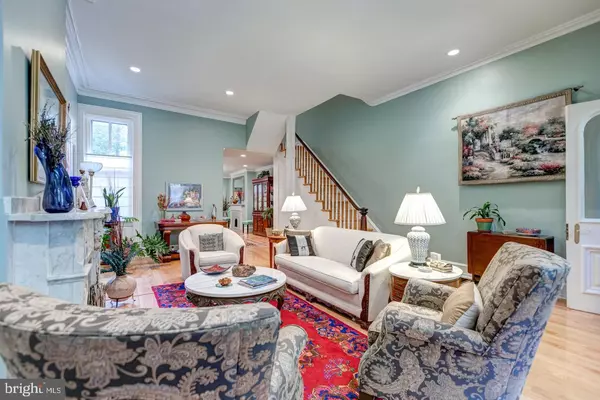$1,314,747
$1,445,000
9.0%For more information regarding the value of a property, please contact us for a free consultation.
406 S 22ND ST Philadelphia, PA 19146
4 Beds
3 Baths
2,790 SqFt
Key Details
Sold Price $1,314,747
Property Type Townhouse
Sub Type Interior Row/Townhouse
Listing Status Sold
Purchase Type For Sale
Square Footage 2,790 sqft
Price per Sqft $471
Subdivision Fitler Square
MLS Listing ID PAPH808058
Sold Date 02/26/20
Style Traditional,Straight Thru
Bedrooms 4
Full Baths 2
Half Baths 1
HOA Y/N N
Abv Grd Liv Area 2,790
Originating Board BRIGHT
Year Built 1869
Annual Tax Amount $15,731
Tax Year 2020
Lot Size 1,332 Sqft
Acres 0.03
Lot Dimensions 18.00 x 74.00
Property Description
Welcome home to this pristine extra wide lovingly restored 4 bedroom 2 and 1/2 bathroom home situated between Rittenhouse and Fitler Squares. Historic and modern meet in the middle with original timeless details and contemporary amenities. With over 2,700 square feet this grand sun filled residence offers an open floor plan that flows with perfection. 11' + ceilings, original crown moldings, red oak floors through out are just a few highlights. The main level offers entry vestibule, formal living room with 150 yr old exquisite decorative Carrera marble mantle, formal dining room, spacious eat in kitchen with quaint side yard for grilling or your pup and powder room. Second floor offers master bedroom with en-suite 3 piece bath & double vanity, gracious closets and a spacious family room/library with out door space for reading, relaxing or enjoying your morning coffee. Third level offers 3 great bedrooms, spacious hall bath & laundry room. Also includes all newer systems, well maintained full basement, amazing storage and One year pre-paid PARKING spot with acceptable offer. Charming & quiet, with a walkability score of 97 out of 100. Easy access to restaurants, shopping, Schuylkill trail/dog park, four bus lines, 30th Street Station, I-76, and UPenn, CHOP and Drexel. Greenfield catchment.
Location
State PA
County Philadelphia
Area 19146 (19146)
Zoning RM1
Rooms
Basement Daylight, Partial, Full
Interior
Interior Features Breakfast Area, Crown Moldings, Dining Area, Floor Plan - Open, Kitchen - Eat-In, Primary Bath(s), Pantry, Skylight(s), Recessed Lighting, Wood Floors
Heating Central
Cooling Central A/C
Flooring Hardwood
Fireplaces Number 1
Fireplaces Type Mantel(s), Marble, Non-Functioning, Wood
Fireplace Y
Heat Source Natural Gas
Laundry Upper Floor
Exterior
Exterior Feature Deck(s)
Garage Spaces 1.0
Parking On Site 1
Water Access N
Accessibility None
Porch Deck(s)
Total Parking Spaces 1
Garage N
Building
Story 3+
Sewer Public Sewer
Water Public
Architectural Style Traditional, Straight Thru
Level or Stories 3+
Additional Building Above Grade, Below Grade
New Construction N
Schools
School District The School District Of Philadelphia
Others
Senior Community No
Tax ID 081190700
Ownership Fee Simple
SqFt Source Assessor
Acceptable Financing Cash, Conventional
Listing Terms Cash, Conventional
Financing Cash,Conventional
Special Listing Condition Standard
Read Less
Want to know what your home might be worth? Contact us for a FREE valuation!

Our team is ready to help you sell your home for the highest possible price ASAP

Bought with Michael R. McCann • KW Philly





