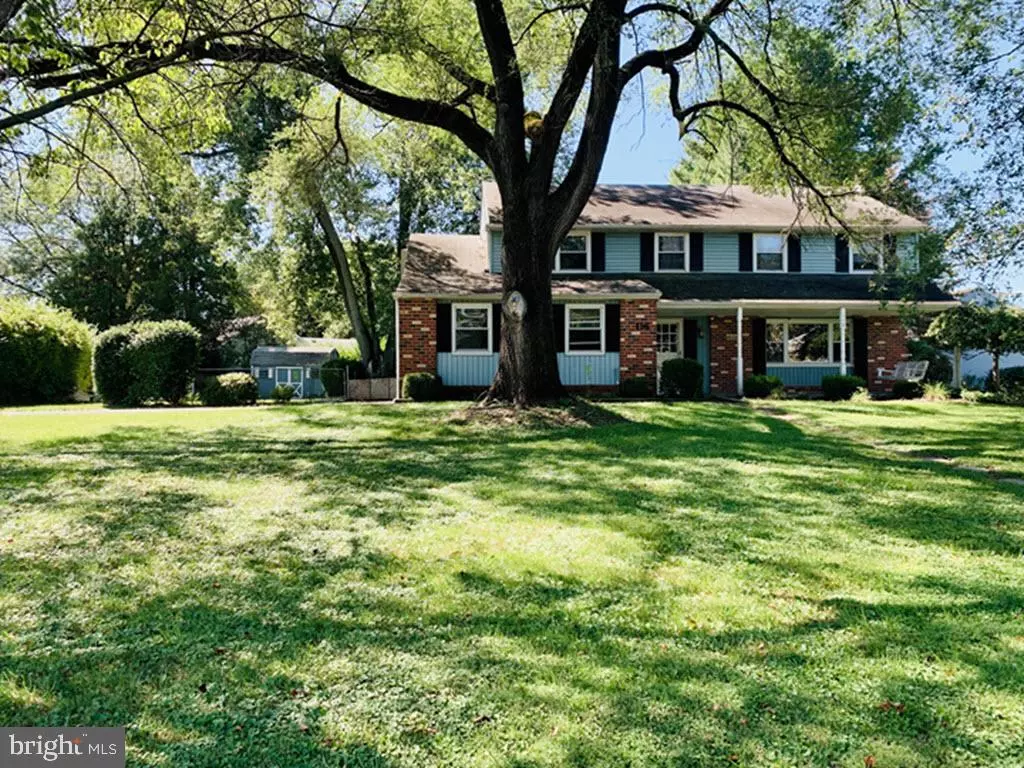$370,000
$379,000
2.4%For more information regarding the value of a property, please contact us for a free consultation.
116 CATBRIER WAY Hatboro, PA 19040
4 Beds
4 Baths
3,100 SqFt
Key Details
Sold Price $370,000
Property Type Single Family Home
Sub Type Detached
Listing Status Sold
Purchase Type For Sale
Square Footage 3,100 sqft
Price per Sqft $119
Subdivision Oak Hill
MLS Listing ID PAMC621898
Sold Date 01/15/20
Style Colonial
Bedrooms 4
Full Baths 2
Half Baths 2
HOA Y/N N
Abv Grd Liv Area 2,500
Originating Board BRIGHT
Year Built 1966
Annual Tax Amount $6,365
Tax Year 2020
Lot Size 0.450 Acres
Acres 0.45
Lot Dimensions 195.00 x 0.00
Property Description
Imagine coming home to this spacious 4 Bedroom+ home on a large corner lot in desired Oak Hill. Can you say storage? You will never run out of it with this home. Closets, Basement, Garage, and Attic storage. Updates are needed but you will find brand-new carpeting, freshly painted walls, plus a newer kitchen. Does it need improvement? Yes, just enough to make it your own. And, a brand-new heater to boot. Full finished basement with 3 rooms. Huge family room with a wood-burning stove and entrance to humongous backyard. Just look at the great big-sized rooms throughout. Come and make this competitively-priced colonial, yours, before it goes!
Location
State PA
County Montgomery
Area Horsham Twp (10636)
Zoning R4
Rooms
Other Rooms Living Room, Dining Room, Primary Bedroom, Kitchen, Family Room
Basement Full, Fully Finished, Heated
Interior
Interior Features Attic
Hot Water Electric
Heating Heat Pump - Electric BackUp, Wood Burn Stove, Baseboard - Hot Water
Cooling Central A/C
Flooring Carpet, Hardwood, Vinyl
Fireplaces Number 1
Fireplaces Type Insert, Wood
Equipment Built-In Microwave, Dishwasher, Disposal, Exhaust Fan, Oven - Self Cleaning, Oven/Range - Electric, Range Hood, Refrigerator, Washer
Fireplace Y
Appliance Built-In Microwave, Dishwasher, Disposal, Exhaust Fan, Oven - Self Cleaning, Oven/Range - Electric, Range Hood, Refrigerator, Washer
Heat Source Electric, Oil
Laundry Main Floor
Exterior
Exterior Feature Screened, Porch(es)
Garage Spaces 4.0
Fence Chain Link, Rear
Utilities Available Cable TV Available, Electric Available, Other
Water Access N
Accessibility None
Porch Screened, Porch(es)
Total Parking Spaces 4
Garage N
Building
Lot Description Front Yard, Rear Yard, SideYard(s)
Story 2
Sewer Public Sewer
Water Public
Architectural Style Colonial
Level or Stories 2
Additional Building Above Grade, Below Grade
New Construction N
Schools
Elementary Schools Blair Mill
Middle Schools Keith Valley
High Schools Hatboro-Horsham
School District Hatboro-Horsham
Others
Senior Community No
Tax ID 36-00-02203-002
Ownership Fee Simple
SqFt Source Assessor
Acceptable Financing Cash, Conventional, FHA, Negotiable
Horse Property N
Listing Terms Cash, Conventional, FHA, Negotiable
Financing Cash,Conventional,FHA,Negotiable
Special Listing Condition Standard
Read Less
Want to know what your home might be worth? Contact us for a FREE valuation!

Our team is ready to help you sell your home for the highest possible price ASAP

Bought with Heidi A Kulp-Heckler • Redfin Corporation





