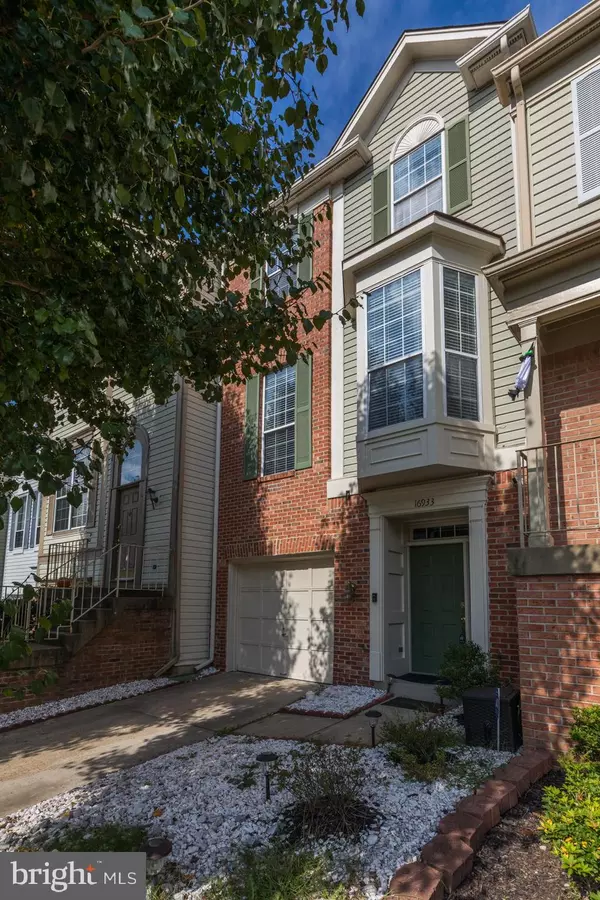$370,000
$358,000
3.4%For more information regarding the value of a property, please contact us for a free consultation.
16933 JED FOREST LN Woodbridge, VA 22191
3 Beds
4 Baths
1,874 SqFt
Key Details
Sold Price $370,000
Property Type Townhouse
Sub Type Interior Row/Townhouse
Listing Status Sold
Purchase Type For Sale
Square Footage 1,874 sqft
Price per Sqft $197
Subdivision River Oaks
MLS Listing ID VAPW505970
Sold Date 10/21/20
Style Colonial
Bedrooms 3
Full Baths 3
Half Baths 1
HOA Fees $95/mo
HOA Y/N Y
Abv Grd Liv Area 1,450
Originating Board BRIGHT
Year Built 1992
Annual Tax Amount $3,497
Tax Year 2020
Lot Size 1,660 Sqft
Acres 0.04
Property Description
Beautiful 3 level townhome with 3 bed/3.5 bath, and over 2,100 total sq ft with a 1 car garage! Has been meticulously maintained and pride of ownership shows throughout. This cozy home offers new hardwood flooring on the main level, a fully updated kitchen with granite countertops & white cabinetry and adorable breakfast bar. Tall ceilings provide an airy and bright feel. There's an open concept living/dining room that features a fireplace and beautiful crown moldings, built-in shelving in the dining area, plus sliding glass doors that lead to a spacious deck with wooded views. Large master bedroom with walk-in closet and ensuite with dual vanity and separate tub and shower. Lower level features a family room with projector & screen that can convey by request, plus a full bathroom and walk-out access to the back yard! Brand new Samsung Washer & dryer. Conveniently located - close to community center, I-95, Quantico, shopping and state parks/hiking. You dont want to miss this opportunity!
Location
State VA
County Prince William
Zoning R6
Rooms
Basement Full
Interior
Interior Features Ceiling Fan(s), Built-Ins, Wood Floors
Hot Water Natural Gas
Heating Heat Pump(s)
Cooling Central A/C
Fireplaces Number 1
Equipment Built-In Microwave, Dryer, Dishwasher, Washer, Disposal, Refrigerator, Icemaker, Stove
Appliance Built-In Microwave, Dryer, Dishwasher, Washer, Disposal, Refrigerator, Icemaker, Stove
Heat Source Electric
Exterior
Parking Features Covered Parking, Garage Door Opener, Garage - Front Entry
Garage Spaces 1.0
Water Access N
Accessibility Other
Attached Garage 1
Total Parking Spaces 1
Garage Y
Building
Story 3
Sewer Public Sewer
Water Public
Architectural Style Colonial
Level or Stories 3
Additional Building Above Grade, Below Grade
New Construction N
Schools
School District Prince William County Public Schools
Others
Senior Community No
Tax ID 8289-68-9192
Ownership Fee Simple
SqFt Source Assessor
Special Listing Condition Standard
Read Less
Want to know what your home might be worth? Contact us for a FREE valuation!

Our team is ready to help you sell your home for the highest possible price ASAP

Bought with Ben Kessie • Samson Properties





