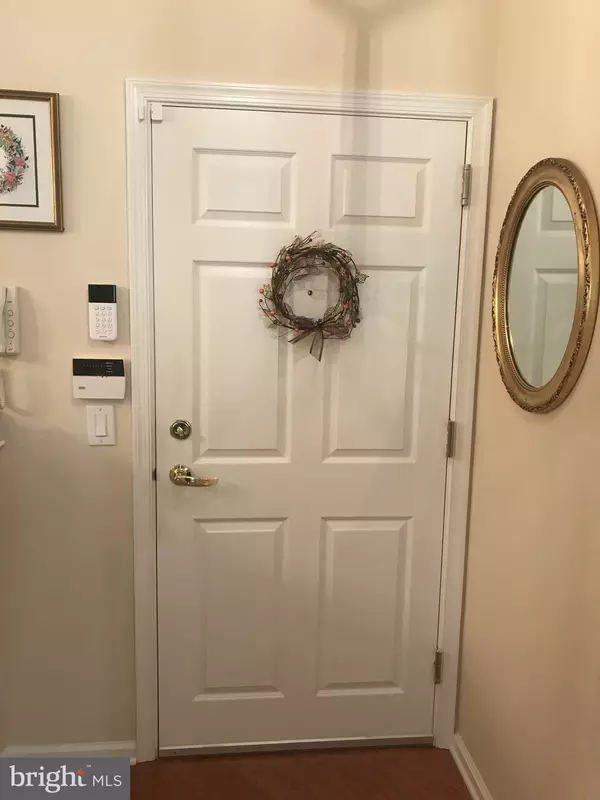$301,000
$306,900
1.9%For more information regarding the value of a property, please contact us for a free consultation.
1 FALCON DR #203 Southampton, PA 18966
2 Beds
2 Baths
Key Details
Sold Price $301,000
Property Type Condo
Sub Type Condo/Co-op
Listing Status Sold
Purchase Type For Sale
Subdivision Holland Preserve
MLS Listing ID PABU497214
Sold Date 07/30/20
Style Unit/Flat
Bedrooms 2
Full Baths 2
Condo Fees $333/mo
HOA Y/N Y
Originating Board BRIGHT
Year Built 2003
Annual Tax Amount $3,468
Tax Year 2019
Lot Dimensions 0.00 x 0.00
Property Description
This home is a real "cream-puff!" The owner has upgraded the entire unit and has done an excellent job with the flawless maintenance throughout! This second floor condo in rarely offered Holland Preserve. This wonderful two bedroom, two full bath unit offers spacious 1,550+/- SF, and has been neutrally painted throughout. It offers newer stainless steel LG kitchen appliances and new hanging light fixtures and well appointed recessed lighting. The spacious and welcoming foyer opens to a large living room, with electric fireplace built in, enhanced with chair rail and a sliding door that leads to a private covered ground level patio looking out at a wooded setting. The dining room is generously sized to allow for a full sized table. The modern kitchen boasts a deep stainless steel sink and SS gooseneck faucet surrounded by newer granite counter tops, plenty of cabinetry, a pantry and cozy breakfast area. The master suite features soft neutral carpet, an office work desk area and double closet. Master bath features full large shower/bath with genuine marble floors and marble vanity with elevated dual sinks. The laundry area is conveniently located just off of the foyer along with additional closet space. The Maytag washer and dryer are 2 years young and are side by side( not stack-able). There is a one car over-sized garage that provides bonus storage space with easy access from the lobby of the building. Holland Preserve offers secure lobby access and elevator service to the upper floors. The $333 MONTHLY CONDO fee includes professional property management, elevator, snow removal, lawn care and landscaping, common area maintenance and exterior building maintenance. The average electric and gas monthly bill was only $60.01 for the past year. In 8 years the monthly condo fee went from 328 to 333!!!!, very stable and thorough cost control . Don't miss this rare opportunity for a safe and secure lifestyle this 55+ community offers with easy access to major roadways, shopping and attractive Bucks county!!
Location
State PA
County Bucks
Area Northampton Twp (10131)
Zoning R
Rooms
Other Rooms Living Room, Dining Room, Bedroom 2, Kitchen, Bedroom 1
Main Level Bedrooms 2
Interior
Interior Features Breakfast Area, Carpet, Ceiling Fan(s), Combination Kitchen/Living, Elevator, Entry Level Bedroom, Family Room Off Kitchen, Formal/Separate Dining Room, Kitchen - Eat-In, Kitchen - Gourmet, Primary Bath(s), Recessed Lighting, Sprinkler System, Stall Shower, Tub Shower, Upgraded Countertops, Walk-in Closet(s), Window Treatments, Wood Floors
Hot Water Natural Gas
Heating Forced Air
Cooling Central A/C
Flooring Hardwood, Carpet, Ceramic Tile, Marble, Partially Carpeted, Wood
Fireplaces Type Electric, Mantel(s)
Equipment Built-In Microwave, Built-In Range, Dishwasher, Disposal, Dryer, Microwave, Oven - Self Cleaning, Oven/Range - Gas, Refrigerator, Stove, Washer, Water Heater
Furnishings No
Fireplace Y
Window Features Energy Efficient,Insulated,Screens,Sliding
Appliance Built-In Microwave, Built-In Range, Dishwasher, Disposal, Dryer, Microwave, Oven - Self Cleaning, Oven/Range - Gas, Refrigerator, Stove, Washer, Water Heater
Heat Source Natural Gas
Laundry Main Floor, Dryer In Unit, Washer In Unit
Exterior
Parking Features Additional Storage Area, Garage - Front Entry, Inside Access, Oversized
Garage Spaces 1.0
Water Access N
Roof Type Architectural Shingle
Accessibility No Stairs
Attached Garage 1
Total Parking Spaces 1
Garage Y
Building
Story 1
Unit Features Garden 1 - 4 Floors
Sewer Public Sewer
Water Public
Architectural Style Unit/Flat
Level or Stories 1
Additional Building Above Grade, Below Grade
New Construction N
Schools
School District Council Rock
Others
HOA Fee Include Alarm System,Common Area Maintenance,Ext Bldg Maint,Lawn Care Front,Lawn Care Rear,Lawn Maintenance,Management,Snow Removal,Trash
Senior Community Yes
Age Restriction 55
Tax ID 31-029-006-0031204
Ownership Fee Simple
SqFt Source Assessor
Security Features Fire Detection System,Main Entrance Lock,Smoke Detector
Special Listing Condition Standard
Read Less
Want to know what your home might be worth? Contact us for a FREE valuation!

Our team is ready to help you sell your home for the highest possible price ASAP

Bought with Theodore B Creighton • RE/MAX Realty Services-Bensalem





