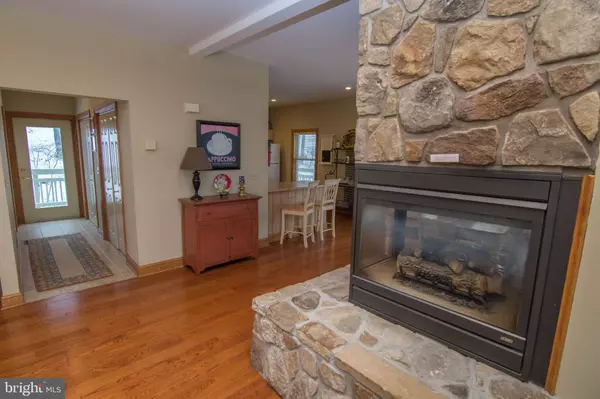$650,000
$625,000
4.0%For more information regarding the value of a property, please contact us for a free consultation.
89 HIGHLINE Mc Henry, MD 21541
5 Beds
5 Baths
3,720 SqFt
Key Details
Sold Price $650,000
Property Type Single Family Home
Sub Type Detached
Listing Status Sold
Purchase Type For Sale
Square Footage 3,720 sqft
Price per Sqft $174
Subdivision Highline
MLS Listing ID MDGA134152
Sold Date 02/01/21
Style Chalet
Bedrooms 5
Full Baths 4
Half Baths 1
HOA Fees $41/ann
HOA Y/N Y
Abv Grd Liv Area 2,184
Originating Board BRIGHT
Year Built 2002
Annual Tax Amount $6,323
Tax Year 2020
Lot Size 0.320 Acres
Acres 0.32
Property Description
WOW! Take a close look at this wonderful chalet with 5 BR-4.5BA in the coveted Highline community. Highline is a ski-in and ski-out community with access to the Main Street Slope at Wisp. Home is also close to Lodestone Golf Course and ASCI. Three levels finished with great floor plan with bedrooms on every level. Main level features huge great room with cathedral ceilings and loads of windows to enjoy the views. Large kitchen with tons of storage. Primary BR on main level with primary bath. Upper level features 2 BR's and 2 BA's, one is a primary BR with on-suite bath. Lower level features large Family Room with gas fireplace with pool table. Game room on lower level adds room for more activities. Lower level also has two bedrooms and a full bath. Lots of decking to enjoy the outdoors and wonderful summer evenings at Deep Creek Lake. COVID-19 protocols: Please adhere to Covid 19 guidelines: Do not enter if you are not feeling well or have a fever, wear a mask, do not touch anything in the house nor sit on the furniture. Please use hand sanitizer that is available in the home.
Location
State MD
County Garrett
Zoning LR
Rooms
Other Rooms Dining Room, Primary Bedroom, Bedroom 2, Bedroom 4, Bedroom 5, Kitchen, Game Room, Family Room, Great Room, Loft, Utility Room
Basement Fully Finished
Main Level Bedrooms 1
Interior
Interior Features Carpet, Floor Plan - Traditional, Walk-in Closet(s), WhirlPool/HotTub
Hot Water Propane
Heating Forced Air
Cooling Central A/C
Flooring Hardwood, Carpet, Ceramic Tile
Fireplaces Number 2
Fireplaces Type Gas/Propane, Wood
Equipment Built-In Microwave, Dishwasher, Disposal, Dryer, Exhaust Fan, Oven/Range - Electric, Washer, Refrigerator
Fireplace Y
Appliance Built-In Microwave, Dishwasher, Disposal, Dryer, Exhaust Fan, Oven/Range - Electric, Washer, Refrigerator
Heat Source Propane - Leased
Exterior
Garage Spaces 5.0
Utilities Available Cable TV Available, Electric Available, Phone Available, Propane, Water Available, Sewer Available
Water Access N
View Mountain
Roof Type Shake
Street Surface Black Top
Accessibility None
Road Frontage Private
Total Parking Spaces 5
Garage N
Building
Story 3
Sewer Community Septic Tank, Private Septic Tank
Water Public
Architectural Style Chalet
Level or Stories 3
Additional Building Above Grade, Below Grade
Structure Type Cathedral Ceilings,Dry Wall
New Construction N
Schools
Elementary Schools Call School Board
Middle Schools Northern
High Schools Northern Garrett High
School District Garrett County Public Schools
Others
Pets Allowed Y
Senior Community No
Tax ID 1218070014
Ownership Fee Simple
SqFt Source Assessor
Horse Property N
Special Listing Condition Standard
Pets Allowed No Pet Restrictions
Read Less
Want to know what your home might be worth? Contact us for a FREE valuation!

Our team is ready to help you sell your home for the highest possible price ASAP

Bought with Larry E Smith • Railey Realty, Inc.






