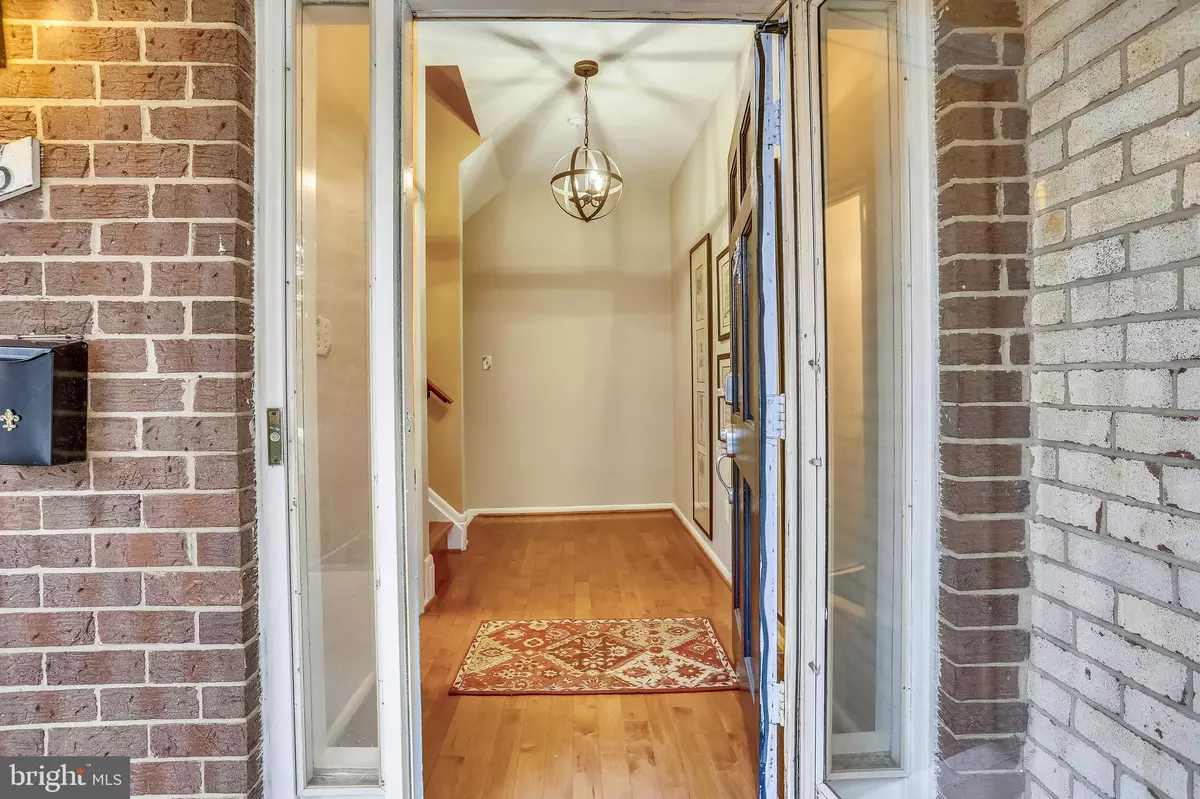$540,000
$540,000
For more information regarding the value of a property, please contact us for a free consultation.
1936 DUNDEE RD Rockville, MD 20850
4 Beds
4 Baths
2,138 SqFt
Key Details
Sold Price $540,000
Property Type Townhouse
Sub Type Interior Row/Townhouse
Listing Status Sold
Purchase Type For Sale
Square Footage 2,138 sqft
Price per Sqft $252
Subdivision Carter Hill
MLS Listing ID MDMC693930
Sold Date 03/13/20
Style Contemporary
Bedrooms 4
Full Baths 3
Half Baths 1
HOA Fees $128/mo
HOA Y/N Y
Abv Grd Liv Area 1,438
Originating Board BRIGHT
Year Built 1972
Annual Tax Amount $6,414
Tax Year 2018
Lot Size 2,210 Sqft
Acres 0.05
Property Description
This is not your average TH It has a very open living area that is pizzaz! The Kitchen has been renovated to a very modern setting with tons of cabinets, including a wall with lit shelves and an embedded workspace. And the island provides enough space for any sized project or meal. Entertain easily and in style and be sure to notice the sunroom (on main AND upper levels). All 3.5 bathrooms have been updated with custom tile, vanities and lighting. The finished lower level adds more space with a large Family Rm, 4th BR, full bathroom and utility room. There is a level walkout sliding door to the patio and fenced yard along with a shed. Oh yes the neighborhood is only a short "hop" to the #270 ramp, and another short hop to downtown Rockville. Talk about convenience! Thompson Creek windows, new heating and AC system, Roof, frig., stove and carpet.
Location
State MD
County Montgomery
Zoning R90
Direction Southwest
Rooms
Other Rooms Living Room, Dining Room, Bedroom 2, Bedroom 3, Kitchen, Family Room, Sun/Florida Room, Utility Room, Bathroom 1
Basement Daylight, Full, Walkout Level
Interior
Interior Features Ceiling Fan(s), Combination Dining/Living, Floor Plan - Open, Kitchen - Country, Kitchen - Eat-In, Kitchen - Island, Recessed Lighting, WhirlPool/HotTub, Walk-in Closet(s), Wine Storage, Wood Floors
Heating Forced Air
Cooling Central A/C
Flooring Hardwood, Carpet, Ceramic Tile
Equipment Built-In Microwave, Cooktop, Cooktop - Down Draft, Dishwasher, Disposal, Dryer, Icemaker, Oven - Wall, Refrigerator, Stainless Steel Appliances, Washer, Water Heater
Window Features Energy Efficient,Insulated
Appliance Built-In Microwave, Cooktop, Cooktop - Down Draft, Dishwasher, Disposal, Dryer, Icemaker, Oven - Wall, Refrigerator, Stainless Steel Appliances, Washer, Water Heater
Heat Source Natural Gas
Laundry Basement
Exterior
Parking On Site 2
Amenities Available Pool - Outdoor
Water Access N
Accessibility None
Garage N
Building
Story 3+
Sewer Public Sewer
Water Public
Architectural Style Contemporary
Level or Stories 3+
Additional Building Above Grade, Below Grade
New Construction N
Schools
Elementary Schools Lakewood
Middle Schools Robert Frost
High Schools Thomas S. Wootton
School District Montgomery County Public Schools
Others
Pets Allowed Y
HOA Fee Include Trash,Snow Removal,Common Area Maintenance
Senior Community No
Tax ID 160401526987
Ownership Fee Simple
SqFt Source Assessor
Special Listing Condition Standard
Pets Allowed No Pet Restrictions
Read Less
Want to know what your home might be worth? Contact us for a FREE valuation!

Our team is ready to help you sell your home for the highest possible price ASAP

Bought with Aijun Zhang • UnionPlus Realty, Inc.






