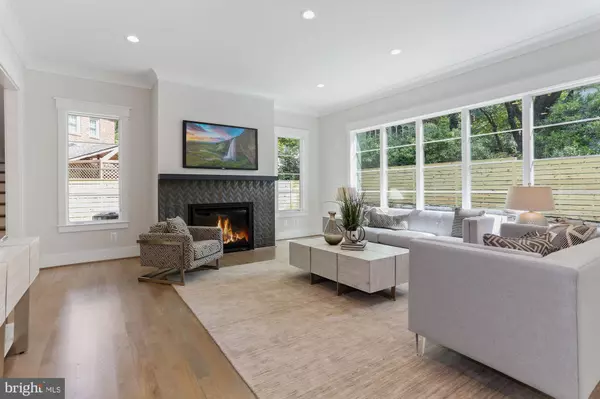$1,850,000
$1,979,999
6.6%For more information regarding the value of a property, please contact us for a free consultation.
2370 N TAYLOR ST Arlington, VA 22207
5 Beds
5 Baths
5,275 SqFt
Key Details
Sold Price $1,850,000
Property Type Single Family Home
Sub Type Detached
Listing Status Sold
Purchase Type For Sale
Square Footage 5,275 sqft
Price per Sqft $350
Subdivision Lee Heights
MLS Listing ID VAAR167438
Sold Date 11/10/20
Style Craftsman
Bedrooms 5
Full Baths 4
Half Baths 1
HOA Y/N N
Abv Grd Liv Area 3,850
Originating Board BRIGHT
Year Built 2020
Annual Tax Amount $7,235
Tax Year 2020
Lot Size 8,209 Sqft
Acres 0.19
Property Description
A rare find in close in Lee Heights-level site with a great specimen tree and an inviting stucco, stone and Hardiplank home by second generation builder Bo Bud Construction. This modern home blends charm and modern convenience. Boasting 5 bedrooms and 4.5 baths. each spacious bedroom features a walk in closet. The chef's kitchen features customized wood cabinets, quartz counters, LED recessed and under cabinet lighting, professional grade stainless appliances and a large walk in pantry. Stained in place oak hardwood flooring extends throughout the first and second floors inclusive of all bedrooms. The master suite boasts a tray ceiling, California style walk in closets, LED recessed lighting while the bath features a freestanding soaking tub and a tiled shower with dual showerheads. Please take all Covid-19 precautions. No more than three persons in the home including the agent. Wear mask and gloves. Remove shoes. Do not touch surfaces. Leave all lights on.
Location
State VA
County Arlington
Zoning R-8
Rooms
Other Rooms Dining Room, Primary Bedroom, Bedroom 2, Bedroom 3, Bedroom 4, Bedroom 5, Kitchen, Family Room, Library, Foyer, Exercise Room, Laundry, Mud Room, Recreation Room, Utility Room, Bathroom 1, Bathroom 2, Bathroom 3, Primary Bathroom, Half Bath
Basement Interior Access, Outside Entrance, Partially Finished, Side Entrance
Interior
Interior Features Breakfast Area, Built-Ins, Carpet, Chair Railings, Crown Moldings, Dining Area, Family Room Off Kitchen, Floor Plan - Open, Formal/Separate Dining Room, Kitchen - Gourmet, Pantry, Recessed Lighting, Soaking Tub, Walk-in Closet(s), Wood Floors
Hot Water Natural Gas, 60+ Gallon Tank
Heating Forced Air
Cooling Central A/C
Flooring Hardwood, Carpet, Tile/Brick
Fireplaces Number 1
Fireplaces Type Fireplace - Glass Doors, Gas/Propane, Mantel(s)
Equipment Stainless Steel Appliances, Built-In Microwave, Dishwasher, Disposal, Oven/Range - Gas, Range Hood, Refrigerator
Fireplace Y
Appliance Stainless Steel Appliances, Built-In Microwave, Dishwasher, Disposal, Oven/Range - Gas, Range Hood, Refrigerator
Heat Source Natural Gas
Laundry Upper Floor, Hookup
Exterior
Parking Features Garage - Front Entry, Garage Door Opener, Inside Access
Garage Spaces 2.0
Water Access N
Roof Type Architectural Shingle
Accessibility None
Attached Garage 2
Total Parking Spaces 2
Garage Y
Building
Story 3
Sewer Public Septic, Public Sewer
Water Public
Architectural Style Craftsman
Level or Stories 3
Additional Building Above Grade, Below Grade
New Construction Y
Schools
Elementary Schools Taylor
Middle Schools Dorothy Hamm
High Schools Yorktown
School District Arlington County Public Schools
Others
Senior Community No
Tax ID 05-026-013
Ownership Fee Simple
SqFt Source Estimated
Special Listing Condition Standard
Read Less
Want to know what your home might be worth? Contact us for a FREE valuation!

Our team is ready to help you sell your home for the highest possible price ASAP

Bought with Non Member • Non Subscribing Office





