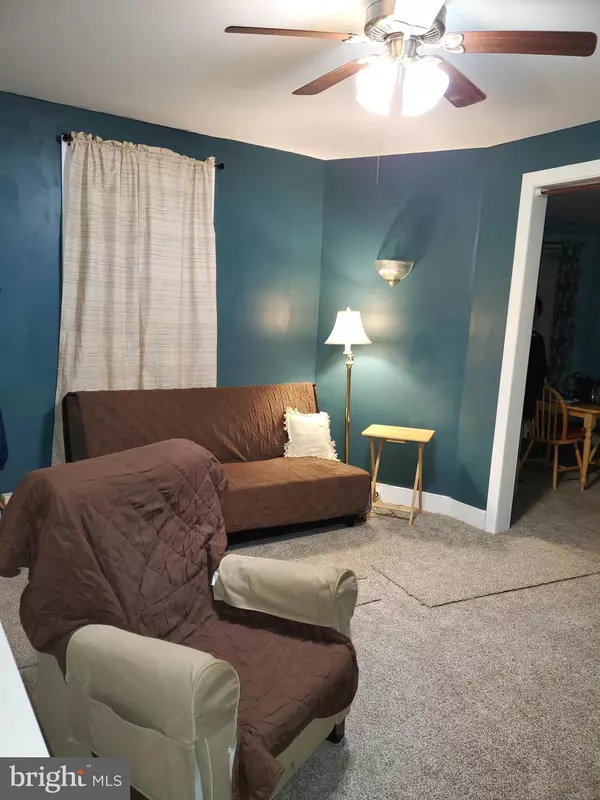$250,000
$265,000
5.7%For more information regarding the value of a property, please contact us for a free consultation.
324 MAGEE AVE Philadelphia, PA 19111
3 Beds
3 Baths
1,440 SqFt
Key Details
Sold Price $250,000
Property Type Single Family Home
Sub Type Twin/Semi-Detached
Listing Status Sold
Purchase Type For Sale
Square Footage 1,440 sqft
Price per Sqft $173
Subdivision Lawncrest
MLS Listing ID PAPH983596
Sold Date 06/08/21
Style Straight Thru
Bedrooms 3
Full Baths 1
Half Baths 2
HOA Y/N N
Abv Grd Liv Area 1,440
Originating Board BRIGHT
Year Built 1925
Annual Tax Amount $2,233
Tax Year 2021
Lot Size 3,750 Sqft
Acres 0.09
Lot Dimensions 37.50 x 100.00
Property Description
Welcome to Magee avenue where it feels like the county in the city. Enter thru a open porch to comfortable home. Livingroom and large dinning room with new wall to wall carpeting ,and custom made radiator covers. Entrance to full basement. On to large eat in kitchen with island for extra seating and storage Next is the mud room which includes a powder room ,laundry and storage. Entrance to large yard with storage shed and 3 car driveway. The 2nd floor has new wall to wall carpeting thru out 3 bed rooms and 3 piece bath with plenty of storage. This property has 2 zone heating to keep you warm on a cold winter night.
Location
State PA
County Philadelphia
Area 19111 (19111)
Zoning RSA3
Rooms
Other Rooms Living Room, Dining Room, Bedroom 2, Bedroom 3, Kitchen, Bedroom 1, Bathroom 1
Basement Full, Unfinished
Interior
Interior Features Attic/House Fan, Carpet, Ceiling Fan(s), Formal/Separate Dining Room, Kitchen - Eat-In, Kitchen - Island
Hot Water Natural Gas
Heating Hot Water
Cooling Window Unit(s)
Flooring Carpet, Vinyl
Equipment Water Heater, Washer - Front Loading, Washer, Refrigerator, Oven/Range - Electric, Dishwasher
Fireplace N
Appliance Water Heater, Washer - Front Loading, Washer, Refrigerator, Oven/Range - Electric, Dishwasher
Heat Source Natural Gas
Laundry Main Floor
Exterior
Garage Spaces 3.0
Utilities Available Natural Gas Available, Sewer Available, Water Available
Water Access N
Roof Type Asphalt
Accessibility None
Total Parking Spaces 3
Garage N
Building
Story 2
Sewer Public Sewer
Water Public
Architectural Style Straight Thru
Level or Stories 2
Additional Building Above Grade, Below Grade
Structure Type Dry Wall
New Construction N
Schools
Elementary Schools J. Hampton Moore School
Middle Schools Woodrow Wilson
High Schools Northeast
School District The School District Of Philadelphia
Others
Senior Community No
Tax ID 353095500
Ownership Fee Simple
SqFt Source Assessor
Security Features Carbon Monoxide Detector(s),Fire Detection System
Acceptable Financing Cash, Conventional
Listing Terms Cash, Conventional
Financing Cash,Conventional
Special Listing Condition Standard
Read Less
Want to know what your home might be worth? Contact us for a FREE valuation!

Our team is ready to help you sell your home for the highest possible price ASAP

Bought with Cheryl Miller • Compass RE





