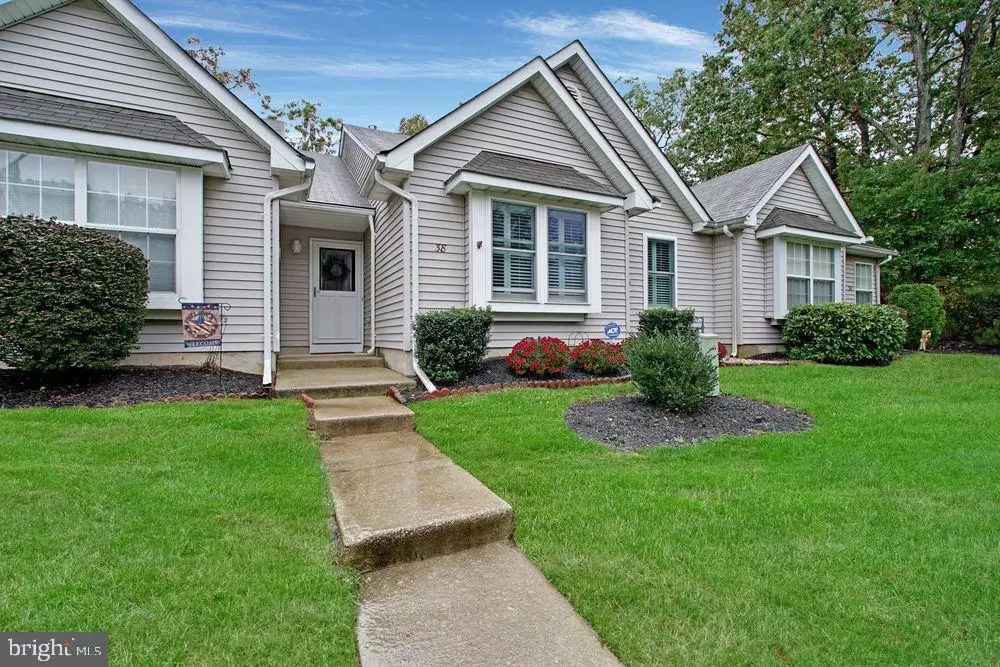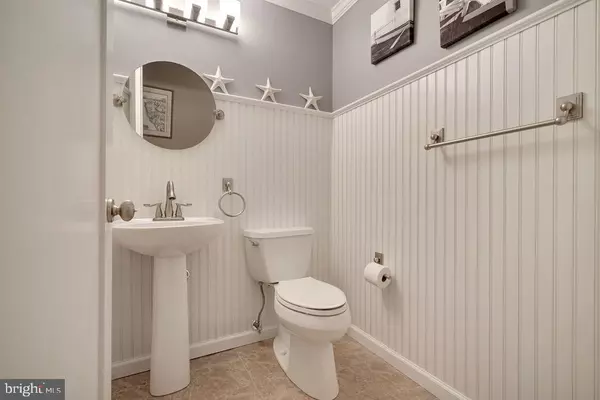$159,000
$159,000
For more information regarding the value of a property, please contact us for a free consultation.
38 WESTCHESTER DR Tuckerton, NJ 08087
2 Beds
2 Baths
1,093 SqFt
Key Details
Sold Price $159,000
Property Type Single Family Home
Sub Type Unit/Flat/Apartment
Listing Status Sold
Purchase Type For Sale
Square Footage 1,093 sqft
Price per Sqft $145
Subdivision Mystic Island - Tall Timbers
MLS Listing ID NJOC404344
Sold Date 12/04/20
Style Ranch/Rambler
Bedrooms 2
Full Baths 1
Half Baths 1
HOA Fees $130/mo
HOA Y/N Y
Abv Grd Liv Area 1,093
Originating Board BRIGHT
Year Built 1998
Annual Tax Amount $3,276
Tax Year 2020
Lot Size 1,512 Sqft
Acres 0.03
Lot Dimensions 27.50 x 55.00
Property Description
Beautiful, well maintained, and updated one-level open floorplan home in Tall Timbers. The kitchen features granite counters, tile backsplash, and breakfast counter overlooking the living and dining rooms with skylights and vaulted ceiling. Sliding door opens to an enormous 3 season room with a private wooded view. Crown molding throughout the home and gas fireplace in living room. Bedrooms complete with plantation blinds, California closets, and ceiling fans. Updates include roof in 2014, Furnace/Air Conditioning and HW Heater in 2016. Community amenities include swimmiing pool, clubhouse, basketball court, & tennis court. Ideal for first time homebuyers, those looking to downsize, or those just wanting to unpack and enjoy life at the Jersey Shore.
Location
State NJ
County Ocean
Area Little Egg Harbor Twp (21517)
Zoning MF
Rooms
Main Level Bedrooms 2
Interior
Interior Features Attic, Carpet, Ceiling Fan(s), Crown Moldings, Dining Area, Floor Plan - Open, Family Room Off Kitchen, Skylight(s), Walk-in Closet(s)
Hot Water Natural Gas
Heating Forced Air
Cooling Central A/C
Flooring Carpet, Ceramic Tile
Fireplaces Number 1
Fireplaces Type Gas/Propane
Equipment Built-In Microwave, Dishwasher, Dryer, Oven/Range - Gas, Washer, Refrigerator
Fireplace Y
Appliance Built-In Microwave, Dishwasher, Dryer, Oven/Range - Gas, Washer, Refrigerator
Heat Source Natural Gas
Exterior
Exterior Feature Enclosed
Amenities Available Pool - Outdoor, Tennis Courts, Basketball Courts, Club House
Water Access N
Roof Type Asphalt
Accessibility None
Porch Enclosed
Garage N
Building
Story 1
Unit Features Garden 1 - 4 Floors
Sewer Public Sewer
Water Public
Architectural Style Ranch/Rambler
Level or Stories 1
Additional Building Above Grade, Below Grade
Structure Type Cathedral Ceilings
New Construction N
Others
HOA Fee Include Pool(s),Management,Common Area Maintenance
Senior Community No
Tax ID 17-00285-00263
Ownership Fee Simple
SqFt Source Assessor
Special Listing Condition Standard
Read Less
Want to know what your home might be worth? Contact us for a FREE valuation!

Our team is ready to help you sell your home for the highest possible price ASAP

Bought with George Gotthold • Greater Coastal Realty, inc.





