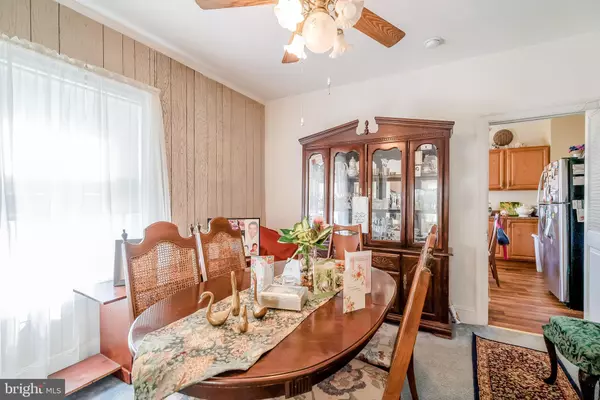$215,000
$225,000
4.4%For more information regarding the value of a property, please contact us for a free consultation.
111 EGERTON AVE Glenside, PA 19038
3 Beds
1 Bath
1,140 SqFt
Key Details
Sold Price $215,000
Property Type Single Family Home
Sub Type Twin/Semi-Detached
Listing Status Sold
Purchase Type For Sale
Square Footage 1,140 sqft
Price per Sqft $188
Subdivision None Available
MLS Listing ID PAMC658074
Sold Date 10/06/20
Style Colonial
Bedrooms 3
Full Baths 1
HOA Y/N N
Abv Grd Liv Area 1,140
Originating Board BRIGHT
Year Built 1940
Annual Tax Amount $3,480
Tax Year 2020
Lot Size 2,600 Sqft
Acres 0.06
Lot Dimensions 26.00 x 0.00
Property Description
Showings to begin approximately Friday, 8/14/2020. Welcome home in the heart of Glenside in the sought-after Abington School District. This twin home is located walking distance to parks, restaurants, the train station, and close to schools, golf, and more! This quaint neighborhood has sidewalks and street lights throughout, and one-way streets for less thru traffic. The front walk and covered front porch welcome you to this charming home. Step inside and notice plenty of natural light and high ceilings. The family room is open through to the dining area offering the perfect space for entertaining. The kitchen includes new wide plank floors, stainless steel fridge, gas range, oak cabinets, tile backsplash, and access to the basement and back patio. Upstairs there are 3 spacious bedrooms all with ample natural light and closet space. Two of the bedrooms also include ceiling fans. The full bathroom has a tub/shower combination with easy access to all bedrooms. The basement has a utility sink,dryer, plenty of space for storage and access to the backyard through bilco doors. Step outback to a partially fenced in property with covered concrete steps and patio. This flat and private lot is the perfect place to host the next family bbq! Additional features include two parking spaces in paved driveway, a newer roof and windows!
Location
State PA
County Montgomery
Area Abington Twp (10630)
Zoning H
Rooms
Other Rooms Living Room, Dining Room, Bedroom 2, Bedroom 3, Kitchen, Bedroom 1
Basement Full
Interior
Interior Features Carpet, Floor Plan - Traditional, Tub Shower
Hot Water Natural Gas
Heating Forced Air
Cooling Window Unit(s)
Flooring Carpet
Equipment Washer, Refrigerator, Oven - Self Cleaning, Dryer
Appliance Washer, Refrigerator, Oven - Self Cleaning, Dryer
Heat Source Natural Gas
Exterior
Exterior Feature Porch(es), Patio(s)
Garage Spaces 2.0
Fence Partially
Water Access N
Roof Type Flat
Accessibility None
Porch Porch(es), Patio(s)
Total Parking Spaces 2
Garage N
Building
Story 2
Sewer Public Sewer
Water Public
Architectural Style Colonial
Level or Stories 2
Additional Building Above Grade, Below Grade
New Construction N
Schools
School District Abington
Others
Senior Community No
Tax ID 30-00-17812-005
Ownership Fee Simple
SqFt Source Assessor
Special Listing Condition Standard
Read Less
Want to know what your home might be worth? Contact us for a FREE valuation!

Our team is ready to help you sell your home for the highest possible price ASAP

Bought with Daniel Justin D'Amico • Salomon Realty LLC





